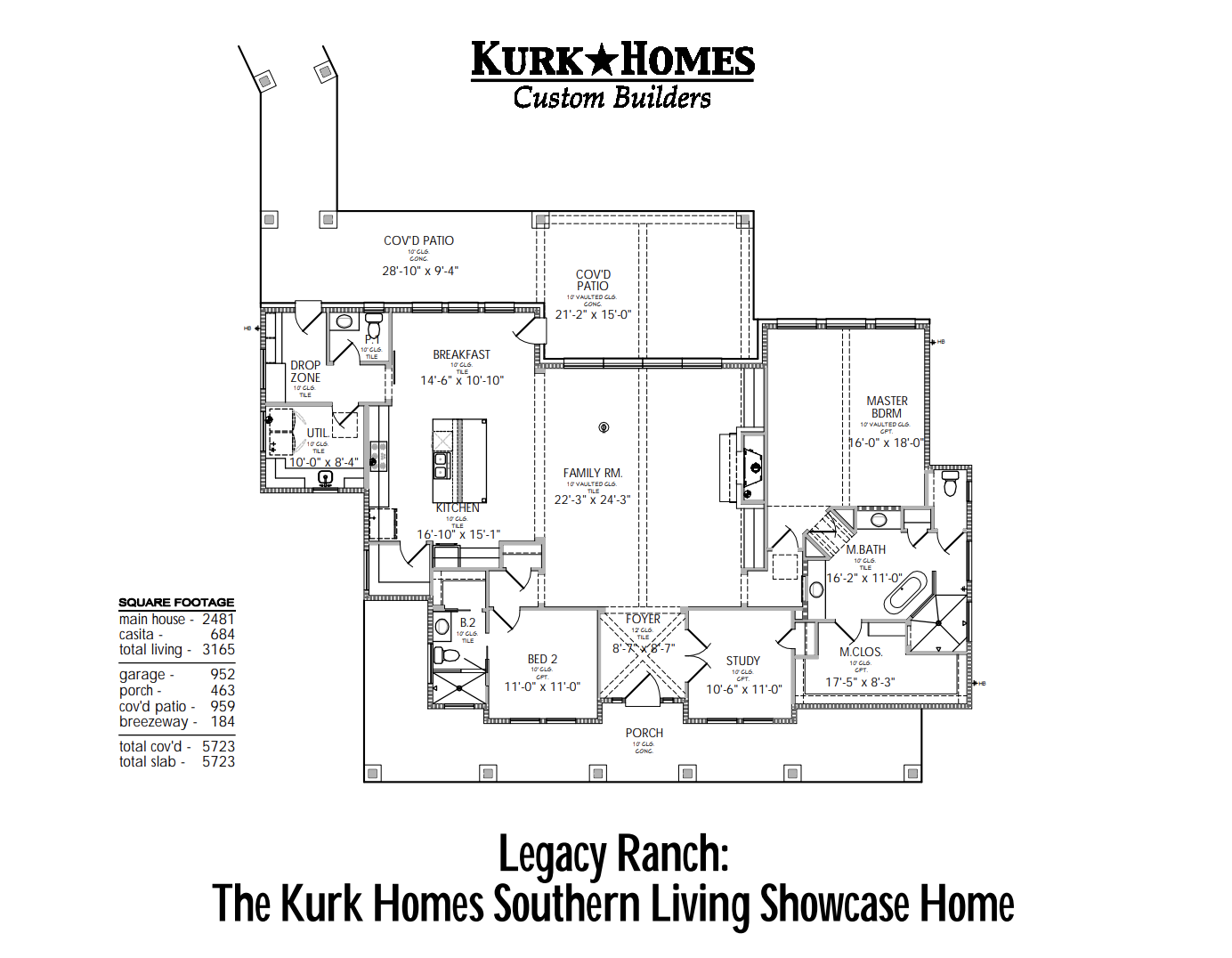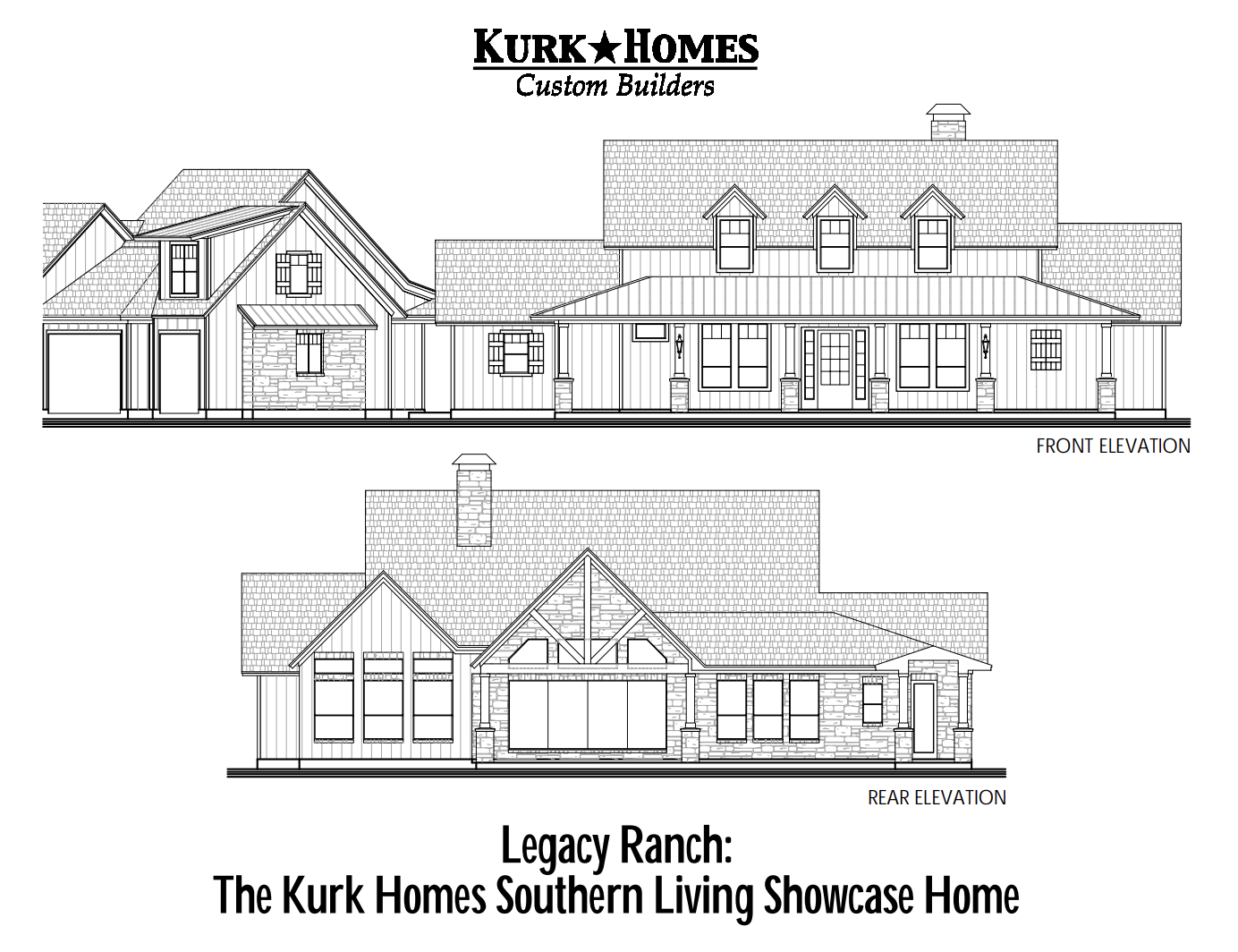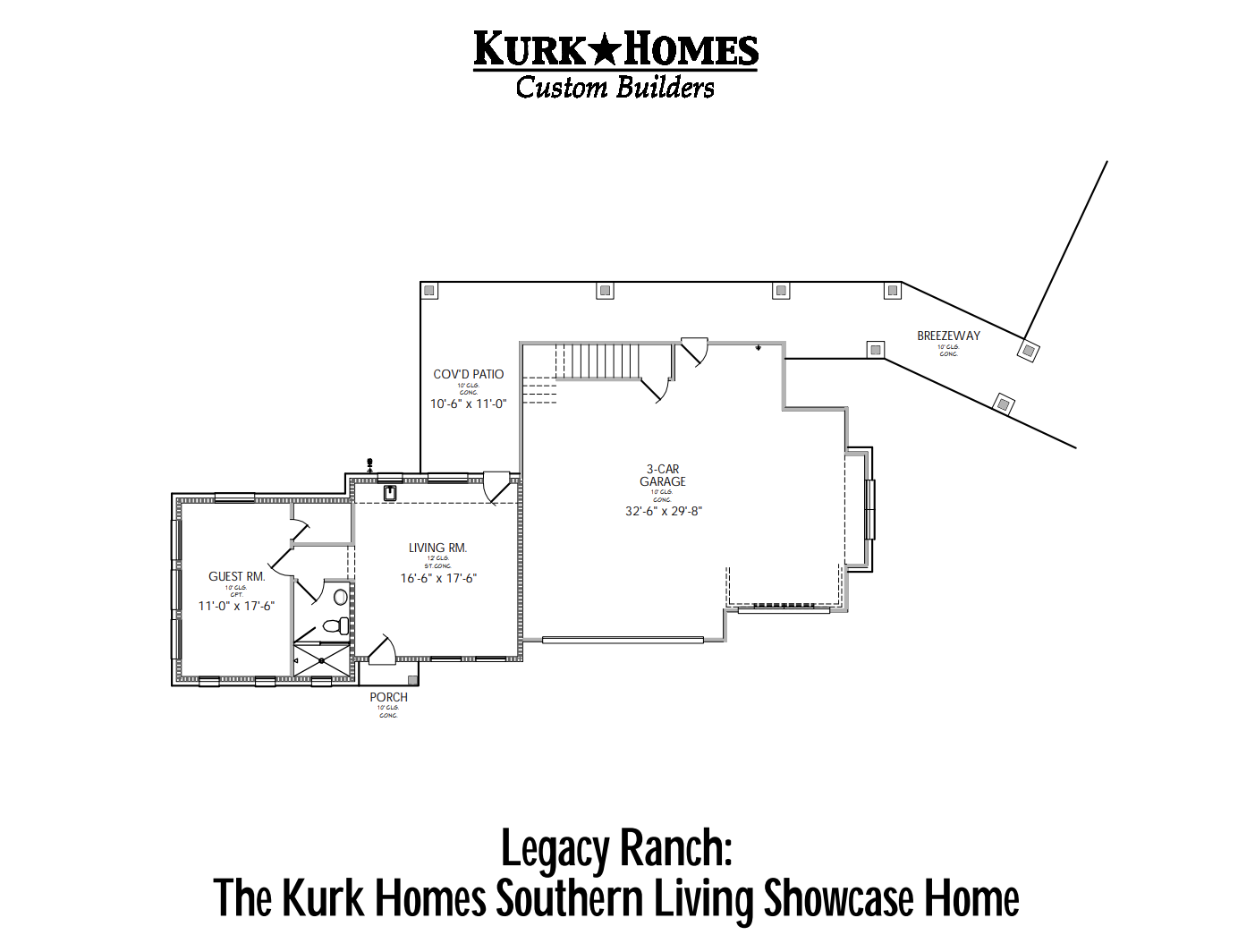The Legacy Ranch: Showcase Home
Featuring a multi-generational design, the Southern Living inspired Legacy Ranch embraces the love of outdoors with huge exterior living spaces and butted glass panels in the living room, extending the view and expanding the feel of the room. The main home, at just under 2500 square feet, features a giant stone fireplace with built-in cabinets and floating shelves and living space open to the kitchen and eat-in island. The separate "Casita" suite, totaling 684 square feet, includes a living room, bedroom, and bathroom - ideal for long-term guests or aging family members, a home gym or office set-up, or even a pool house.
See more photos of this beautiful home design here.
Starting in the $700s
 |
 |
 |
Other Modern Farmhouse Style Floor Plans:
Other Southern Living Inspired Collection Style Floor Plans:
Other Ranch Style Floor Plans:
Contact Us
For more information about this floor plan, please fill out the form below.
