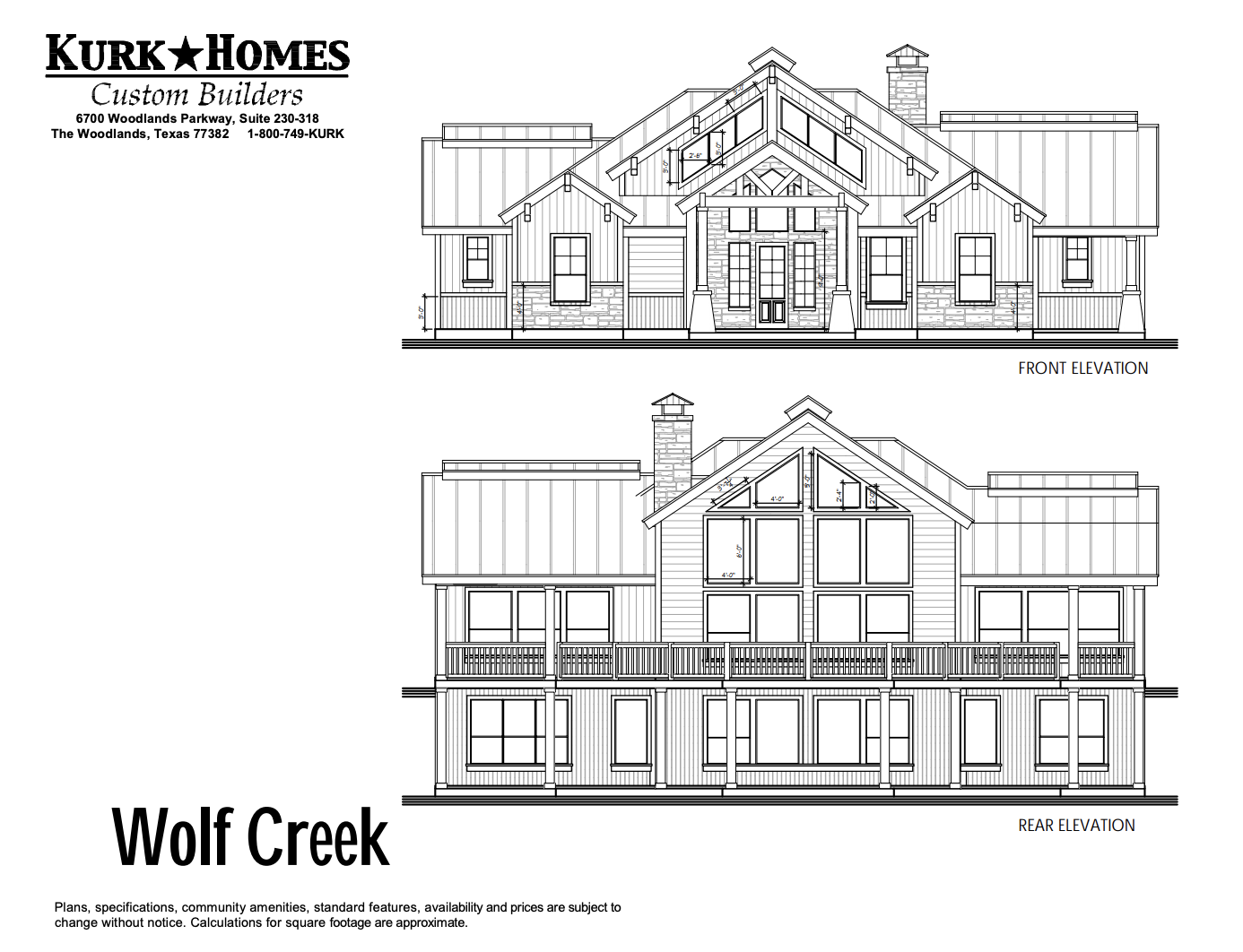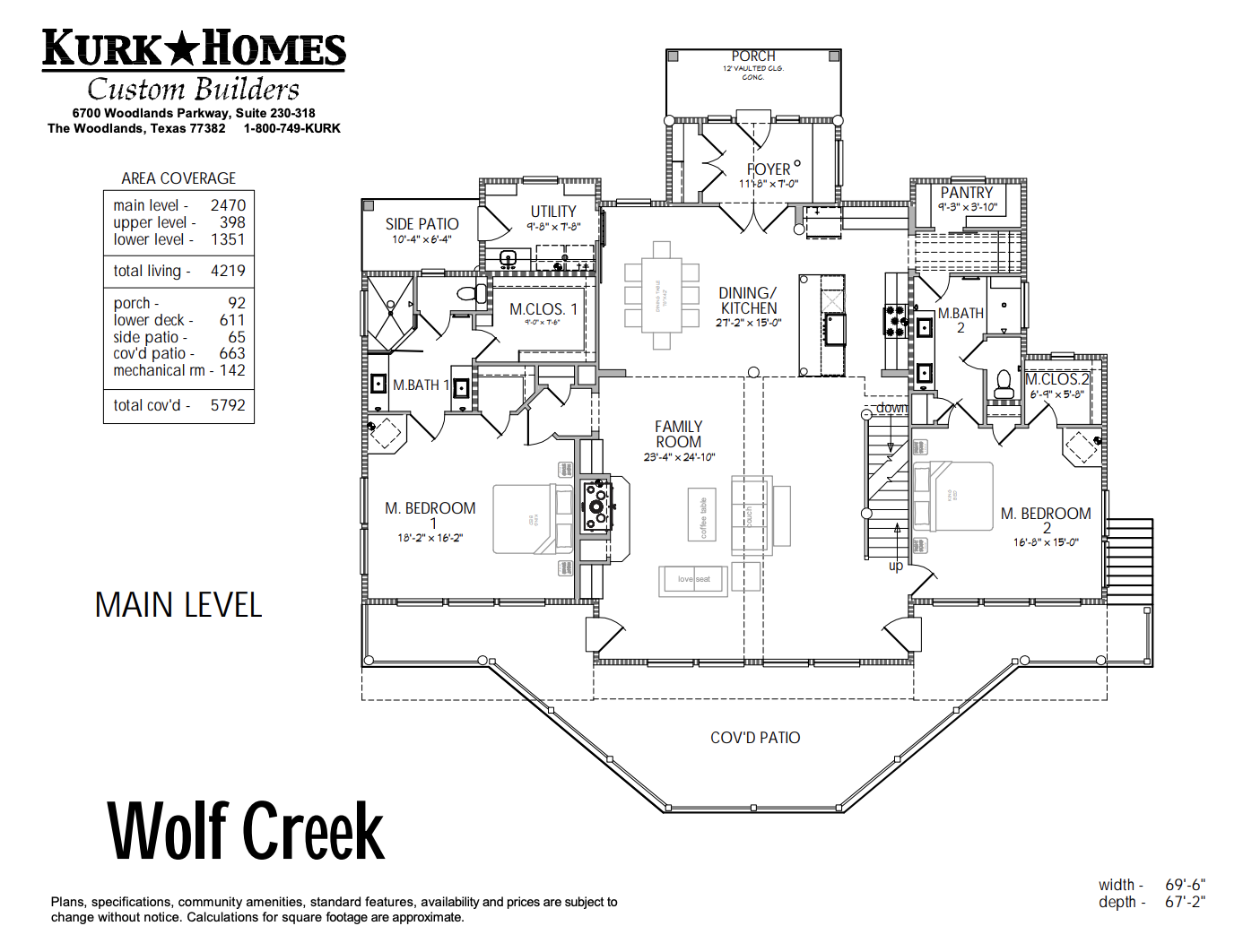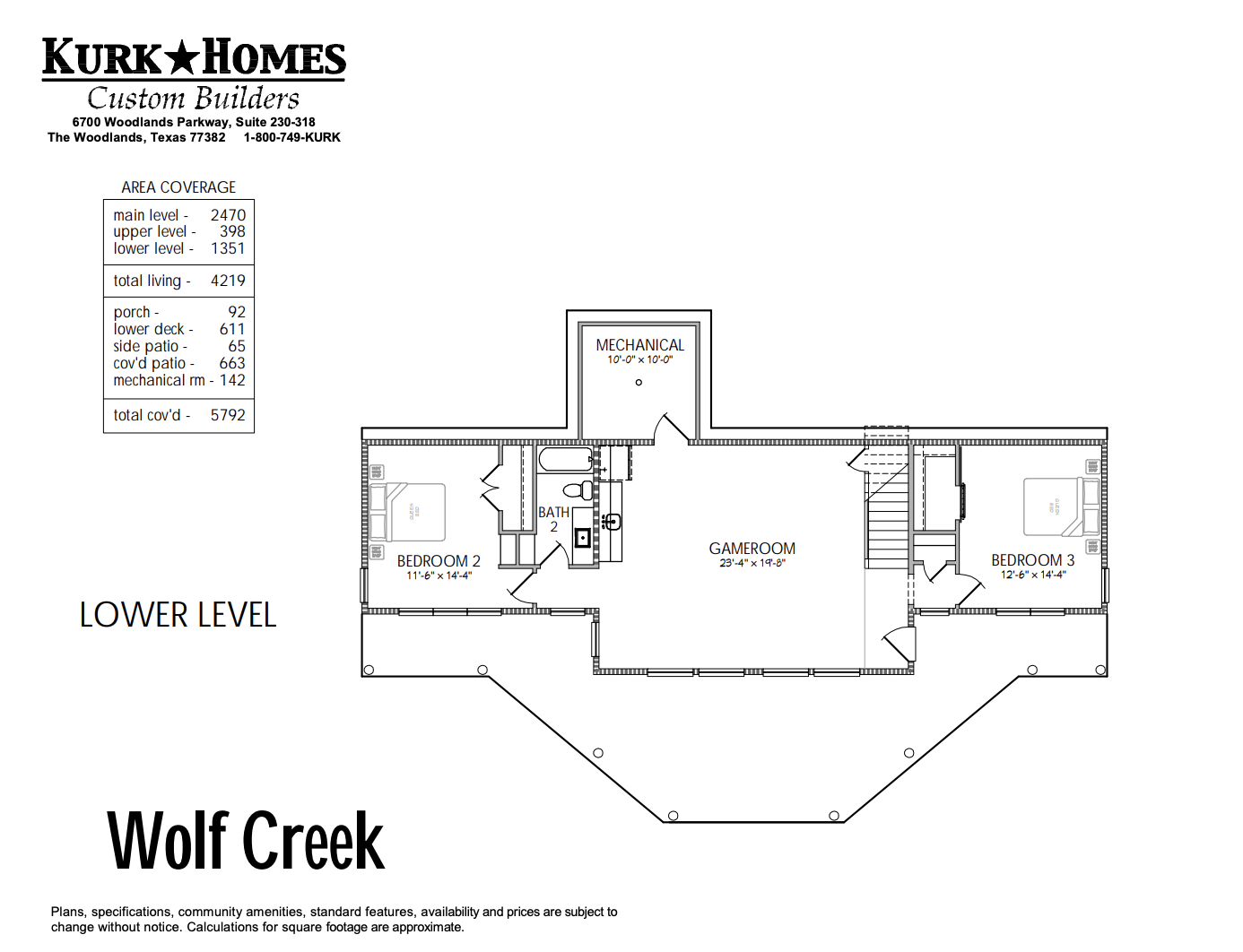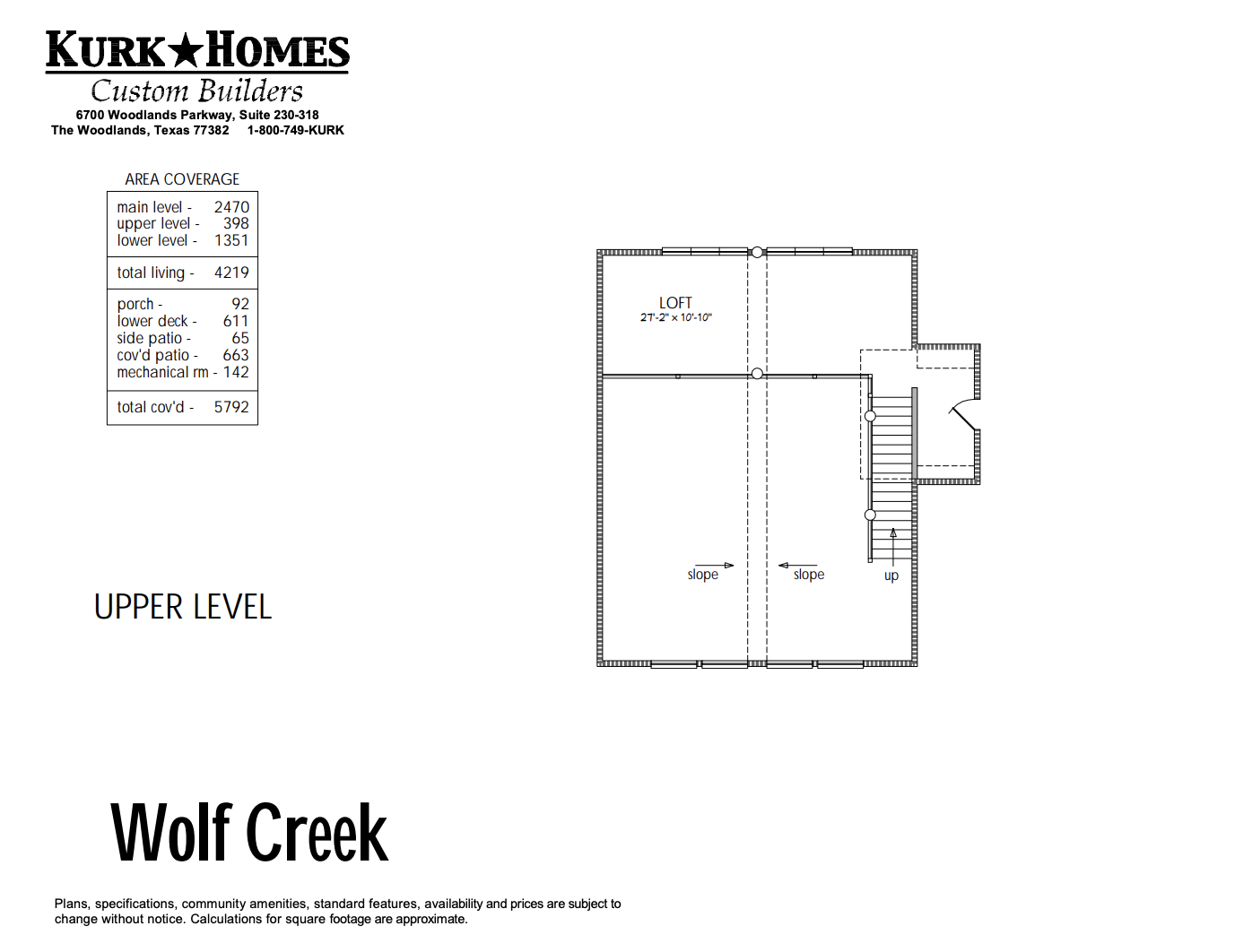The Wolf Creek
The tri-level Wolf Creek home design features a walk-out basement to take advantage of a significantly sloped property, such as the Texas Hill Country. Large windows with custom transom windows above adorn the two-story family room to maximize views of the rear of the property. The open-concept kitchen, family, and dining areas serve as a great room, which, combined with the dual master bedroom concept on the main floor, create the perfect design for friends and family gatherings. The kitchen features a barn door on the walk-in pantry, a dry bar or butler’s pantry, as well as an oversized island with counter seating. The raised covered patio on the main level is accessible by two doors on either side of the family room, and another covered patio is on the ground level. Also on the walk-out basement level are two bedrooms, a full bathroom, and a second living room with a wet bar. Upstairs from the main living area is an open loft, perfect for a bunk room or game room. The front mudroom hosts drop zone cabinetry and hooks for boots and jackets.
Starting at $1M
 |
 |
 |
 |
Other Texas Hill Country Style Floor Plans:
Contact Us
For more information about this floor plan, please fill out the form below.
