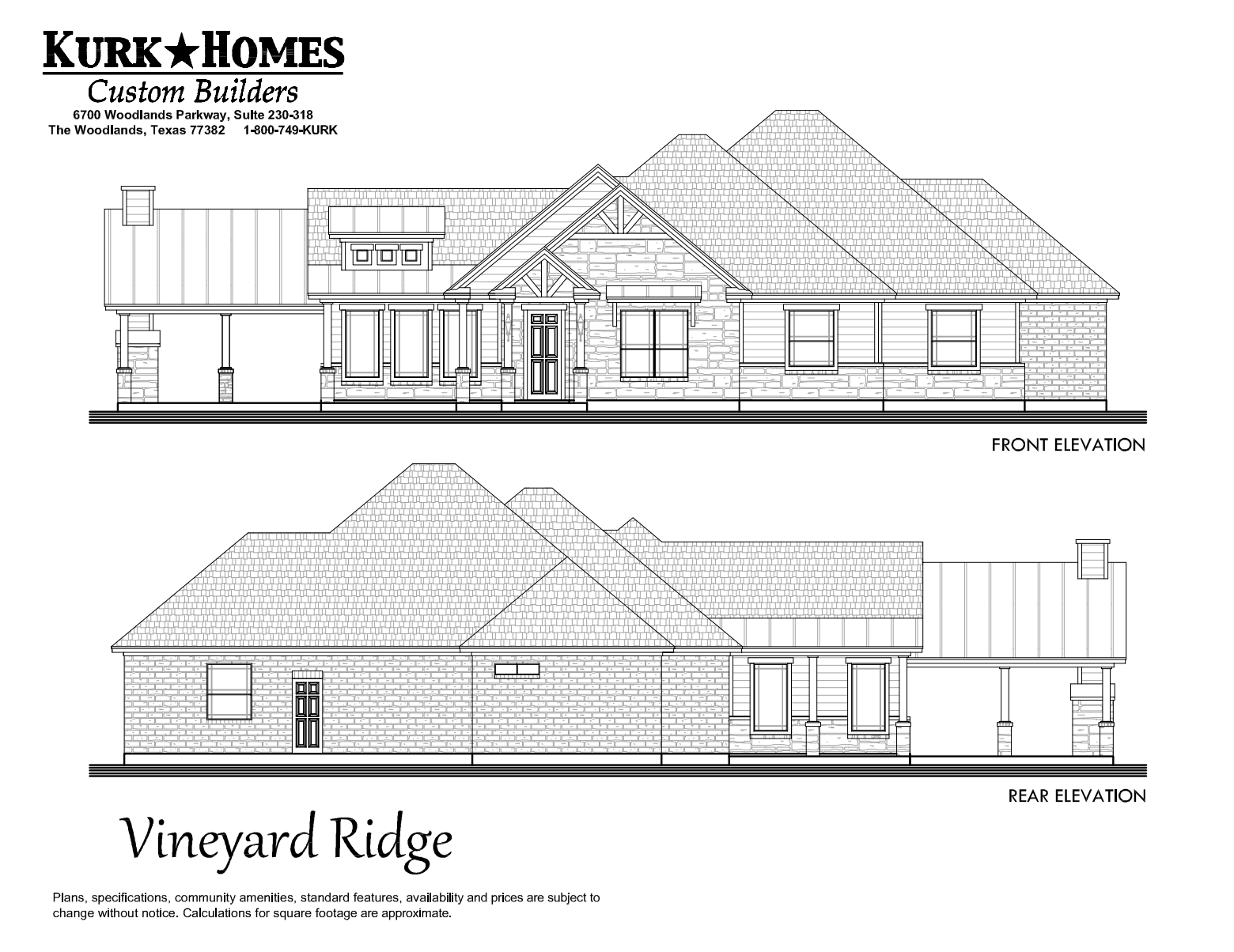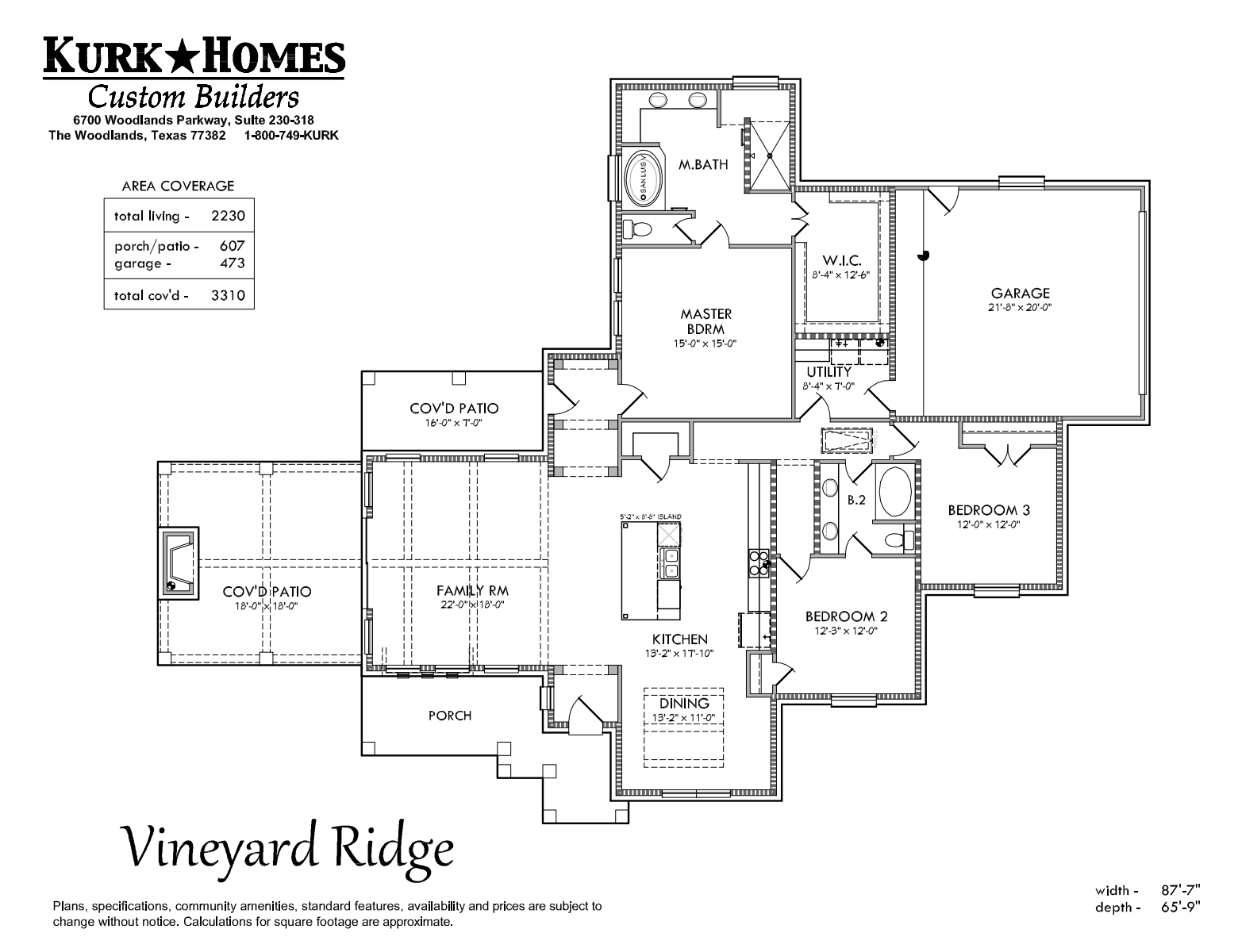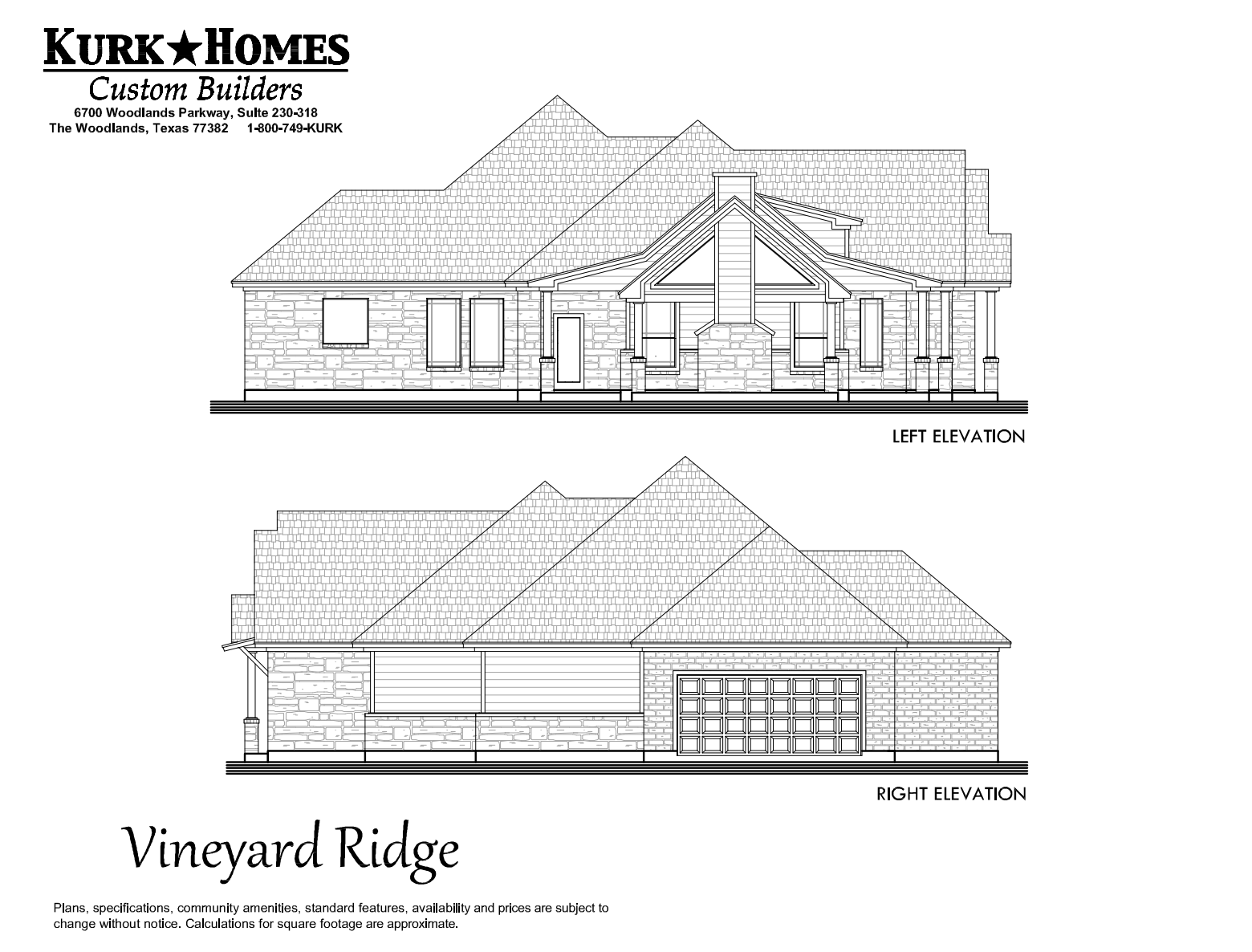The Vineyard Ridge
The Vineyard Ridge home plan is custom-designed with an appreciation for the property on the front, side, and rear of the home. The family room vault and ceiling beams continue the view to the covered patio, and the exterior fireplace serves as the focal point through the sliding glass doors and windows of the family room. Also featuring an oversized eat-in island, the kitchen is open to the family room with three walls of windows and includes a dedicated dining space in the front of the home. The master suite has a walk-in shower and soaker bathtub, an oversized walk-in closet, and is separated from the spare two bedrooms by opposite hallway entrances just off of the kitchen. Entry into the home from the 2-car attached sideload garage is through the open utility room, which also functions as a mudroom with a built-in “drop zone.”
Starting in the $500s
 |
 |
 |
Other Texas Hill Country Style Floor Plans:
Other Farmhouse Style Floor Plans:
Contact Us
For more information about this floor plan, please fill out the form below.
