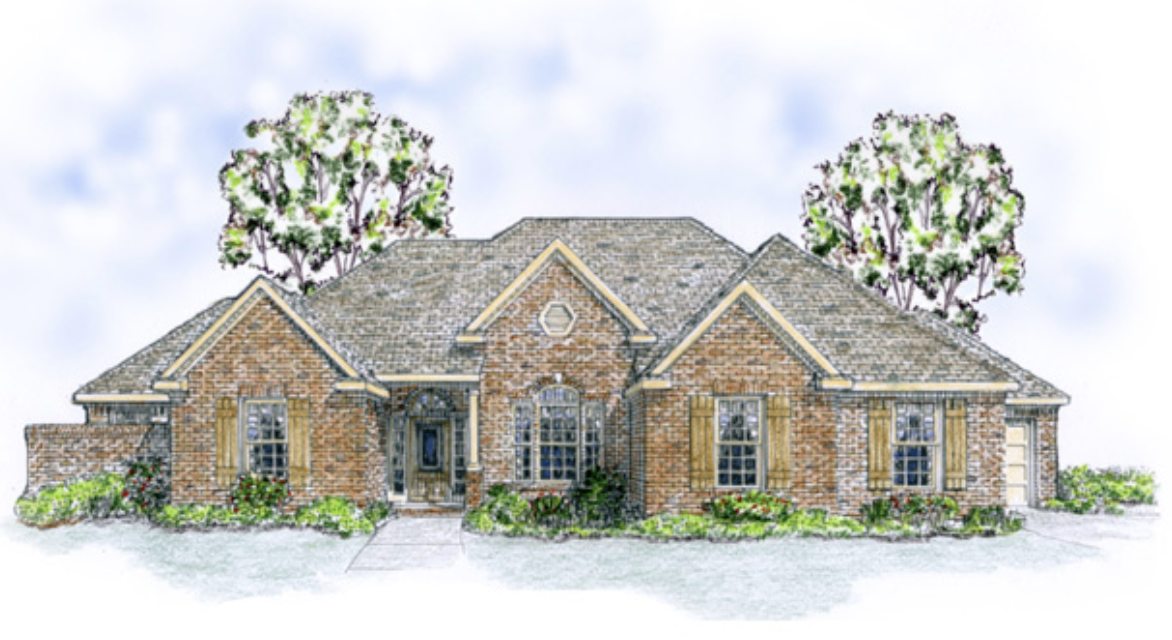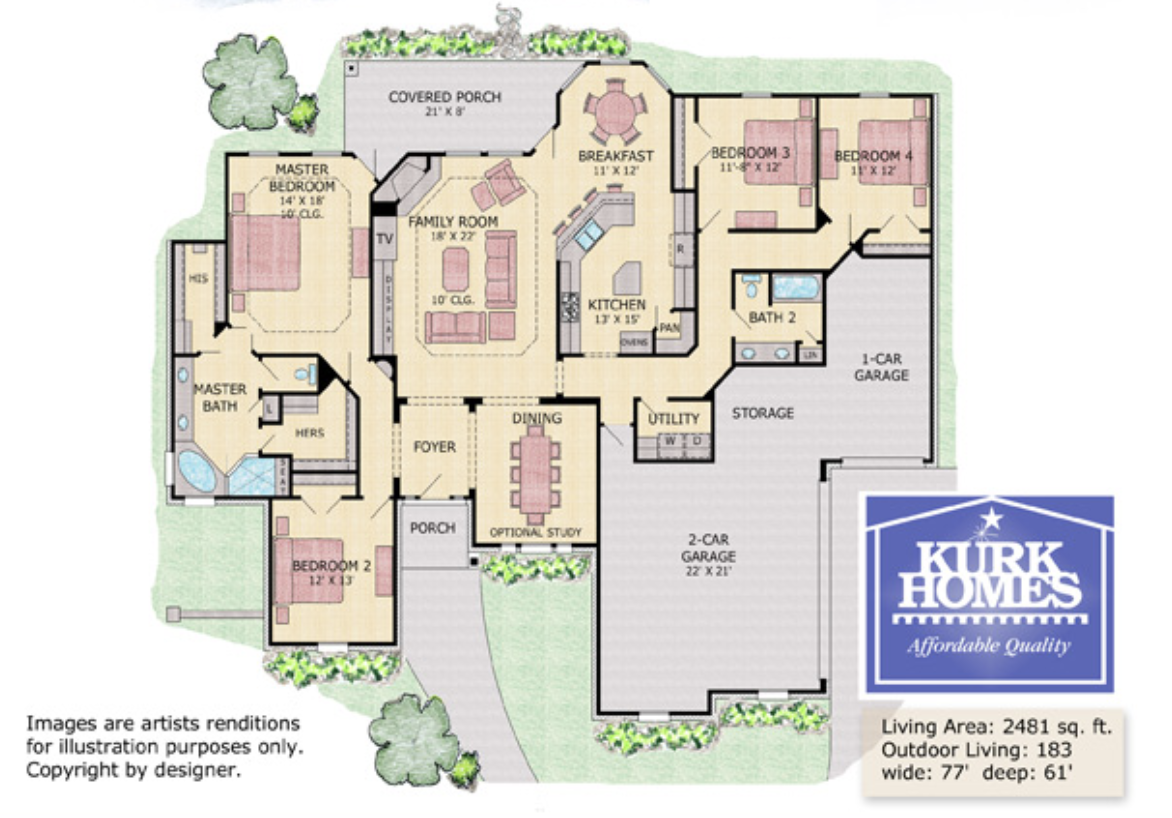Traditional Style
The Tuscany
2,481 Sq. Ft. |
1 Story |
4 Beds
|
2 Baths
|
3 Garage
One of the most popular base designs for a home under 2500 square feet, the Tuscany home plan hosts four full-size bedrooms and a formal dining room. The huge master suite has a corner soaker tub, walk-in shower and separate closets, and the secondary bedrooms all share a hallway full bathroom with a double vanity. The kitchen has a wrap-around island with bar-top seating open to both the breakfast room and the family room which features a corner fireplace and central entertainment center built-ins. The garage is an oversized 3-car with an added storage area and enters into the home through a mud entry off of the utility room.
Starting in the $600s
 |
 |
Other Traditional Style Floor Plans:
The Chappel Hill, The Revere, The Elberton Way*, The Oak Lane, The Brazos, The Riviera, The Sienna Point , The Lafayette, The Bellaire, The Montgomery, The Jackson Avenue, The Austin, The Cedar Elm, The Princeton
Contact Us
For more information about this floor plan, please fill out the form below.
Other Traditional Style Floor Plans:
The Chappel Hill, The Revere, The Elberton Way*, The Oak Lane, The Brazos, The Riviera, The Sienna Point , The Lafayette, The Bellaire, The Montgomery, The Jackson Avenue, The Austin, The Cedar Elm, The Princeton
