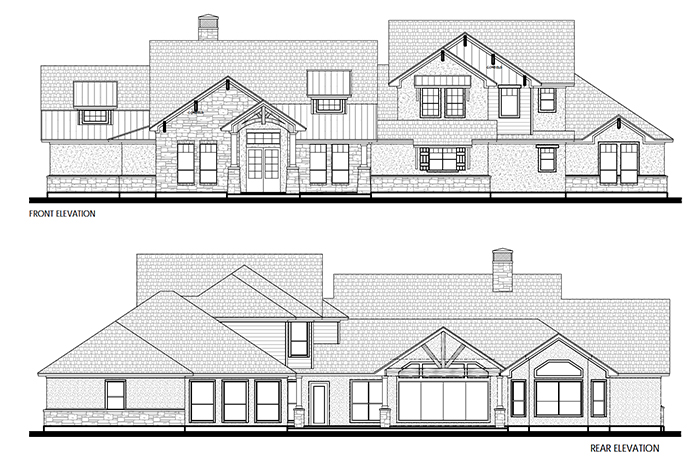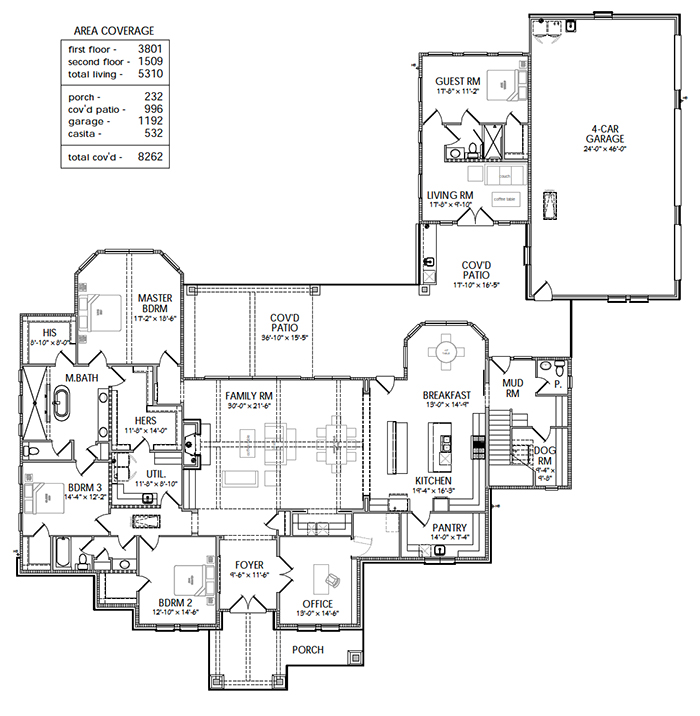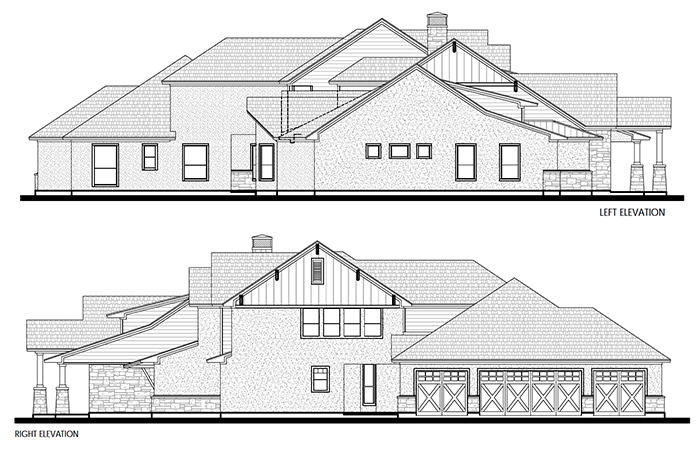The Timber Ridge
The Timber Ridge open-concept, expansive two-story home design has a true vaulted “great room” with walls of glass directing your eye to the huge vaulted covered porch. There are two dining areas, one in the great room open to the double island eat-in kitchen, and another adjacent to the kitchen off the mudroom facing the backyard and outdoor kitchen area. Full of dedicated space, this plan packs a lot of punch including a dog room, study with a hidden storage closet, a “super pantry” plus a separate bar and three bedrooms on the first floor, and a separate media room from the game room, two bedrooms with a walk-thru closet and Hollywood bath on the second floor.
Attached to the 4-car garage is a casita, or separate guest living area, complete with a double-door entry into a living room with a kitchenette, bedroom, and aging-in-place accessible full bathroom.
Starting at $1M
 |
 |
 |
Other Modern Farmhouse Style Floor Plans:
Other Texas Hill Country Style Floor Plans:
Contact Us
For more information about this floor plan, please fill out the form below.
