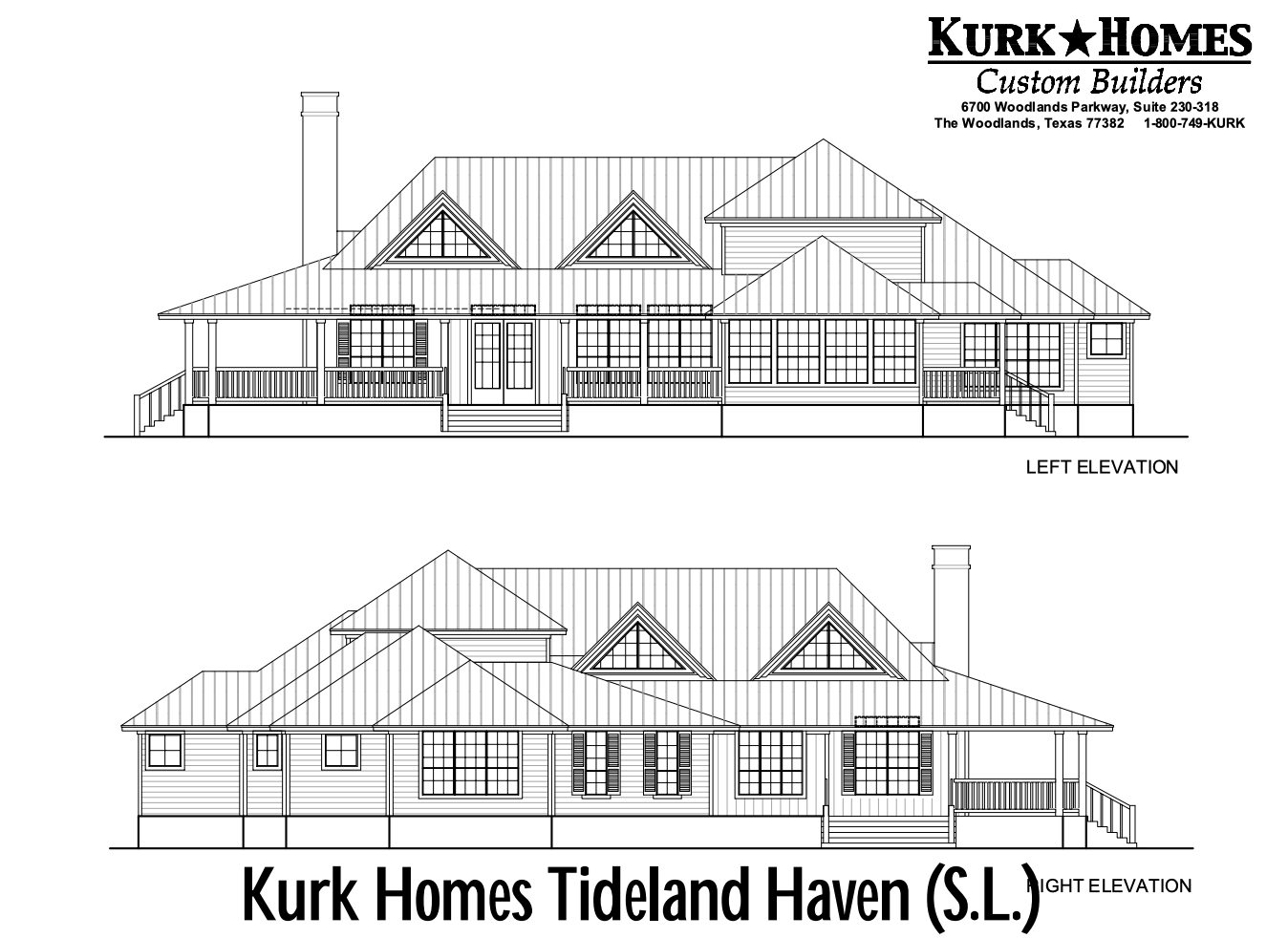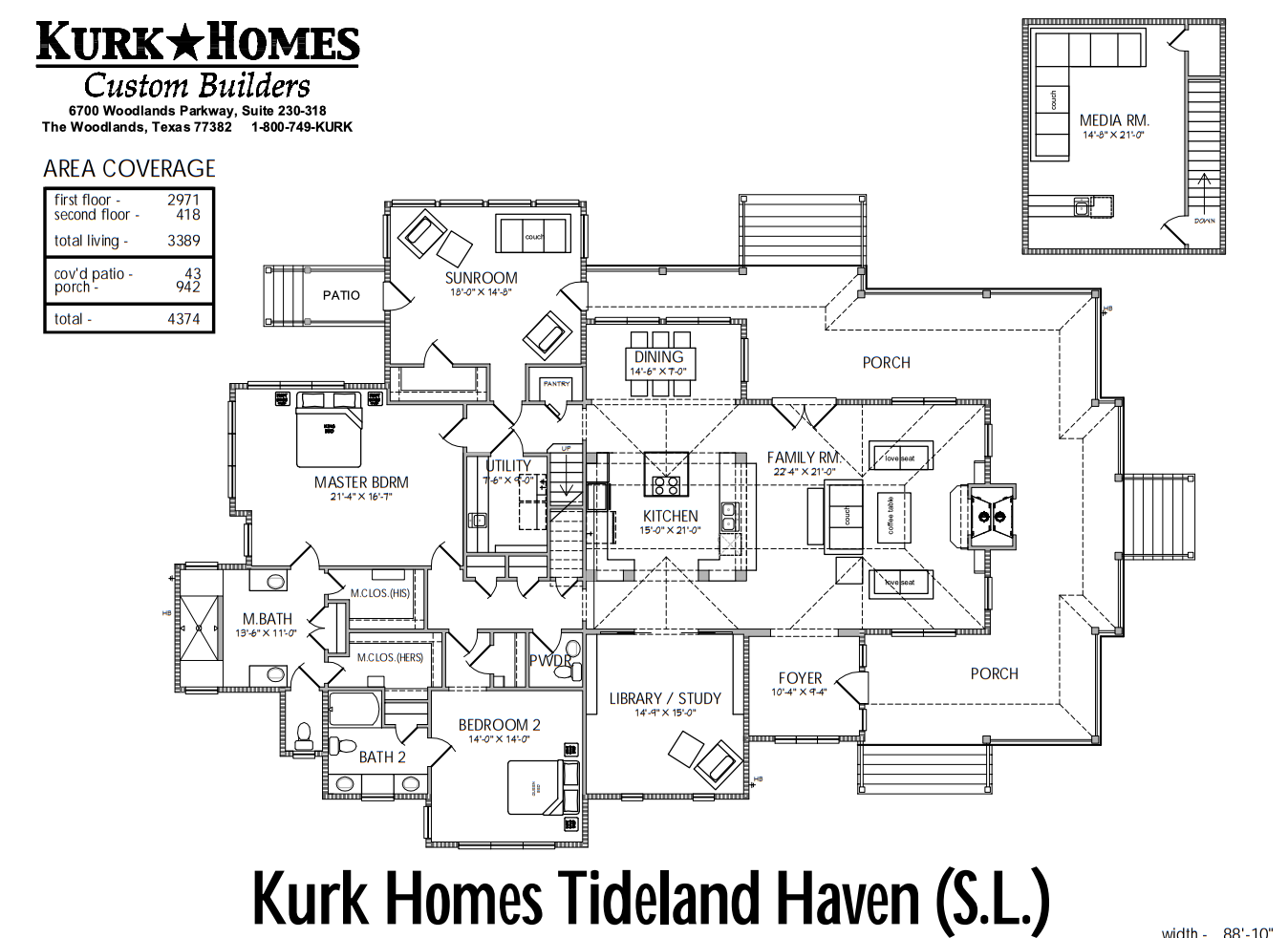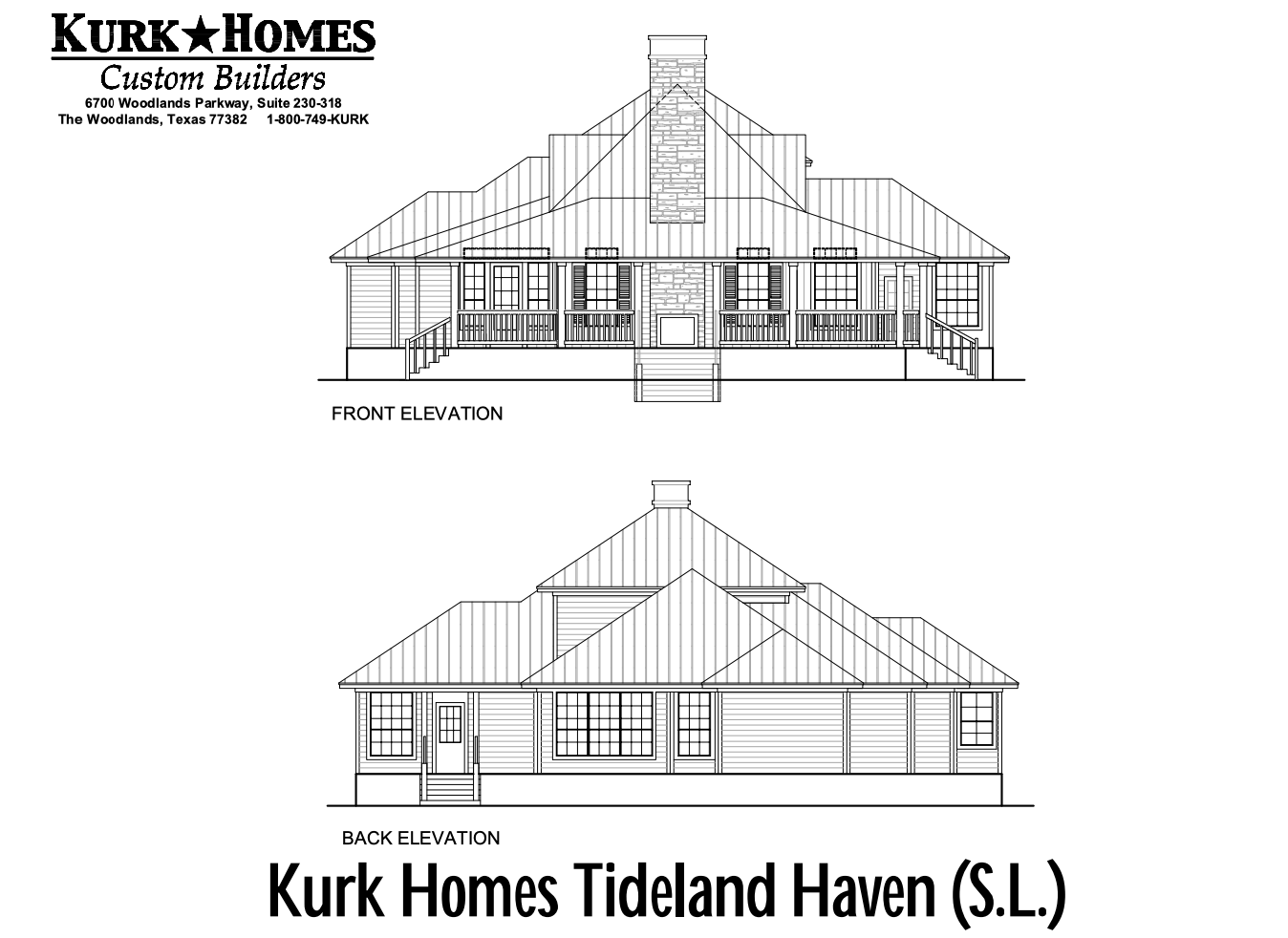The Tideland Haven*
The Tideland Haven is a favorite among the Southern Living plan designs, with the wrap-around porches and functional "eyebrow" dormers providing natural light into the home. The kitchen is centrally located with the casual dining area off the back of the home and the formal study or library in the front. The family room opens to the expansive porch space with a set of double doors and a dual-sided fireplace. His and hers separate closets are accessible through the master bathroom, complete with a huge walk-thru shower and dual vanities. The Sunroom has a separate entrance to the house, and can double as a 3rd bedroom with a full closet. This customized home design also has a media room with a wet bar and A/V closet on the second floor.
Starting in the $600s
 |
 |
 |
Other Modern Farmhouse Style Floor Plans:
Other Southern Living Inspired Collection Style Floor Plans:
Other Farmhouse Style Floor Plans:
Contact Us
For more information about this floor plan, please fill out the form below.
