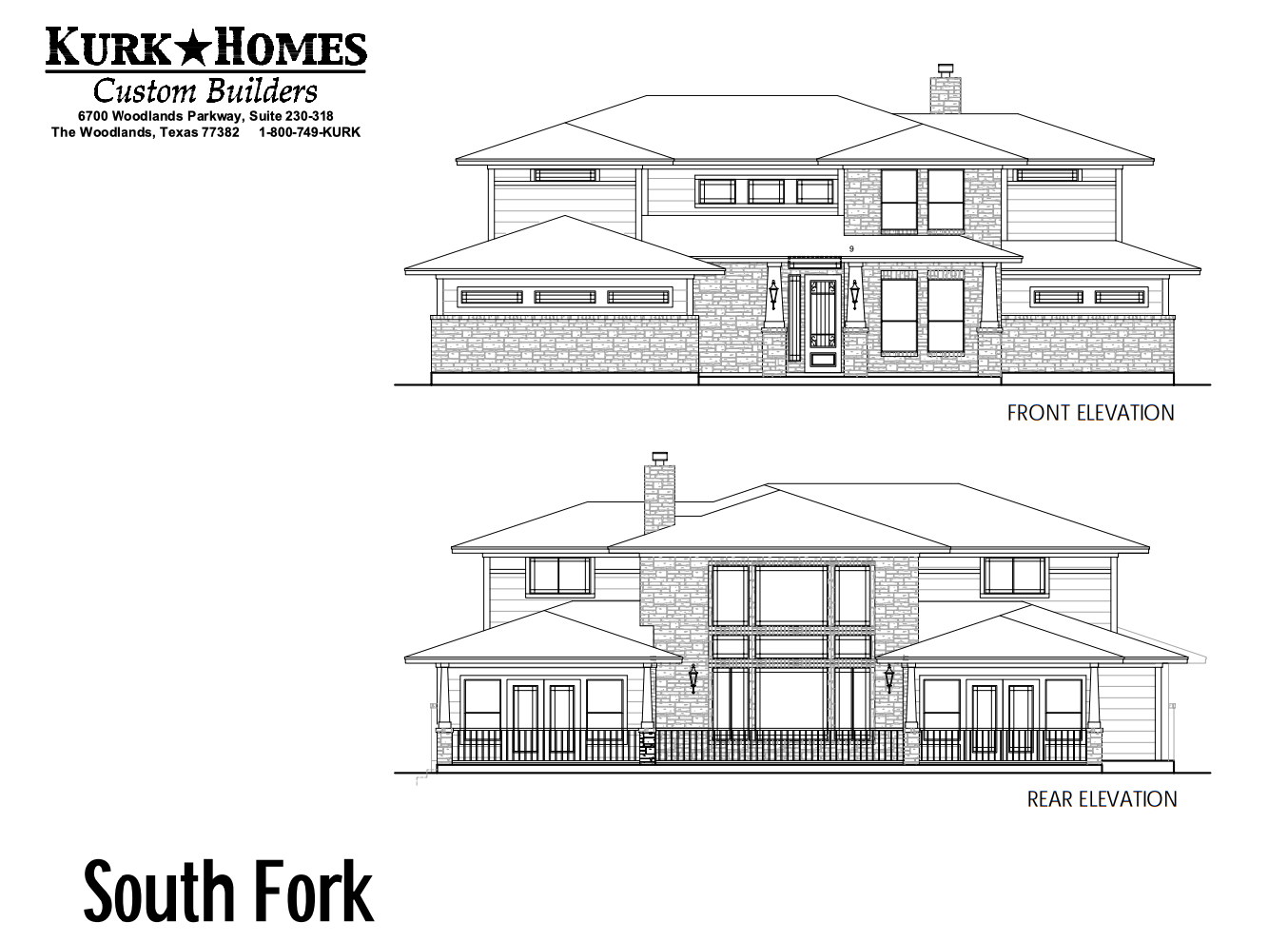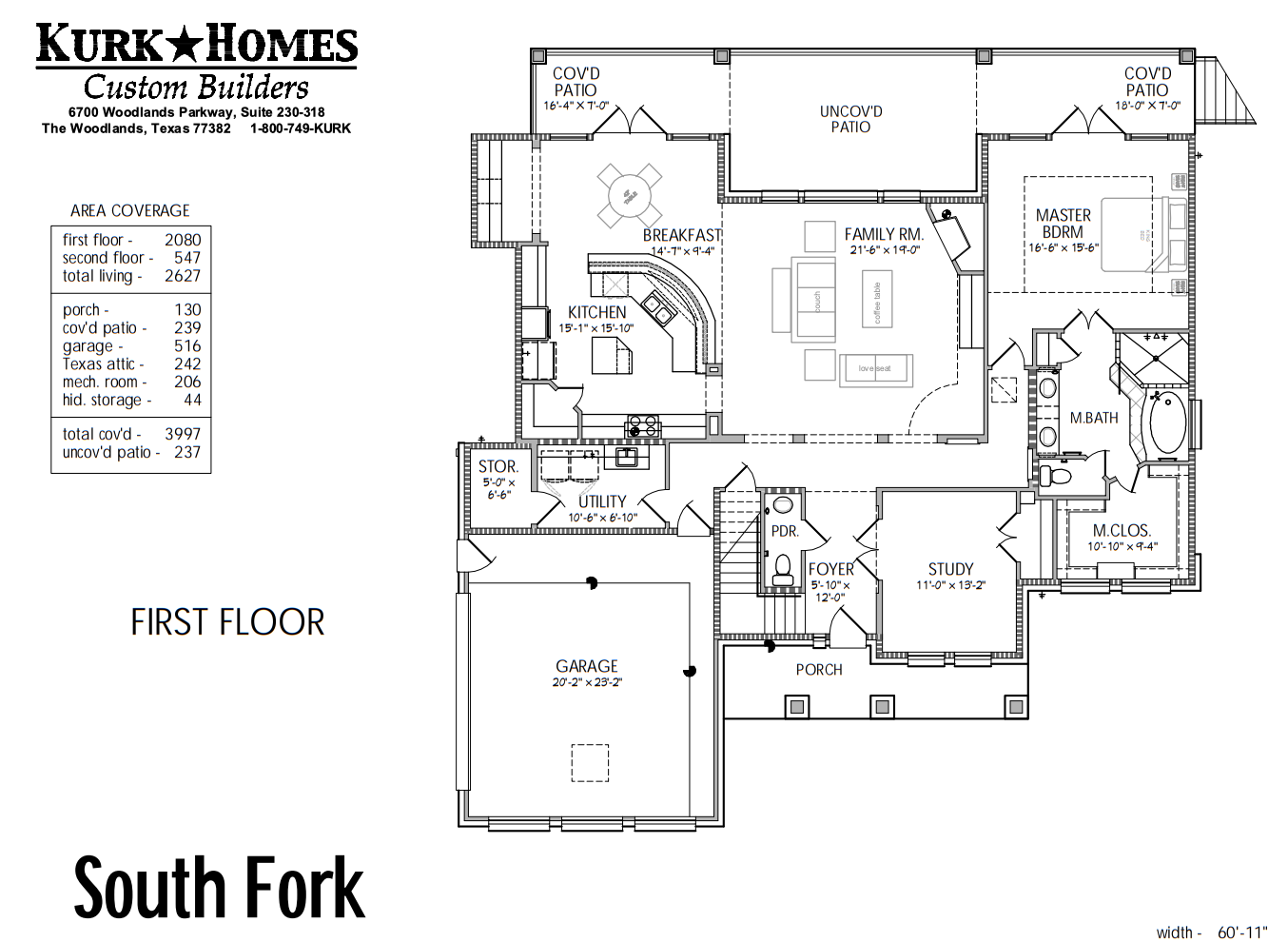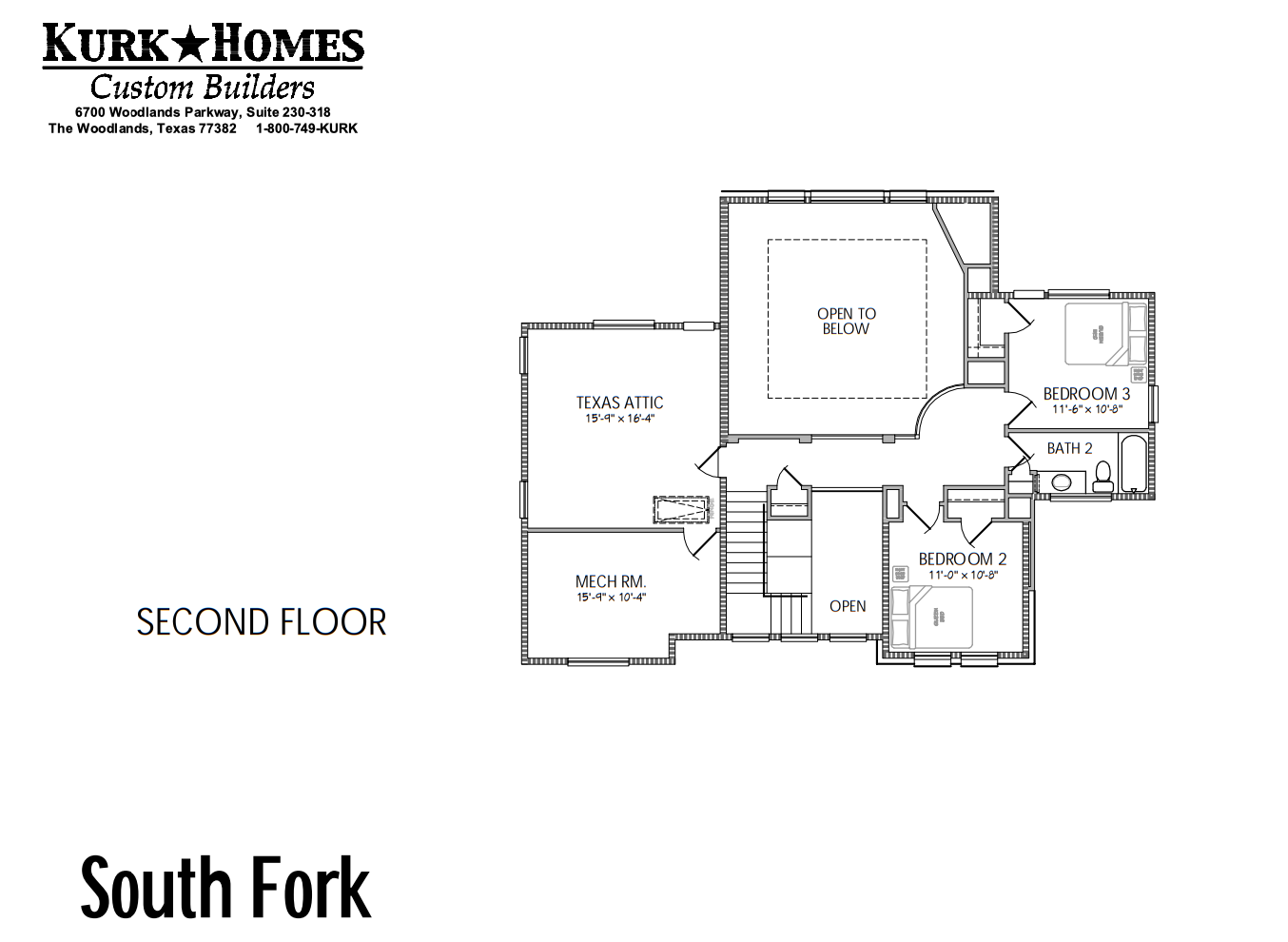Texas Hill Country, Transitional Style
The South Fork
2,627 Sq. Ft. |
2 Story |
3 Beds
|
2.5 Baths
|
2 Garage
The two-story South Fork plan packs in a lot of functional space for just over 2600 square feet, including three bedrooms with the study as an optional fourth and optional walk-in attic space. The rounded radius of the bartop makes for two sides of counter seating at the island, and the recessed area from the breakfast room allows for additional dedicated storage, either for a coffee bar or more formal butlers or wine pantry.
Starting in the $500s
 |
 |
 |
Other Texas Hill Country Style Floor Plans:
The Magnolia Bend, The Timber Ridge, The Vineyard Ridge, The Mustang Trail, The Country Royale, The Saddle Creek , The Wolf Creek, The Fredericksburg, The North Fork, The Austin, The Cedar Hill, The Savannah, The Princeton, Jackson Ridge, The Comal Creek
Other Transitional Style Floor Plans:
The Avondale, The Clear Creek, Nocona View, The Fredericksburg, The North Fork, The Inner Loop Townhomes
Contact Us
For more information about this floor plan, please fill out the form below.
Other Texas Hill Country Style Floor Plans:
The Magnolia Bend, The Timber Ridge, The Vineyard Ridge, The Mustang Trail, The Country Royale, The Saddle Creek , The Wolf Creek, The Fredericksburg, The North Fork, The Austin, The Cedar Hill, The Savannah, The Princeton, Jackson Ridge, The Comal Creek
Other Transitional Style Floor Plans:
The Avondale, The Clear Creek, Nocona View, The Fredericksburg, The North Fork, The Inner Loop Townhomes
