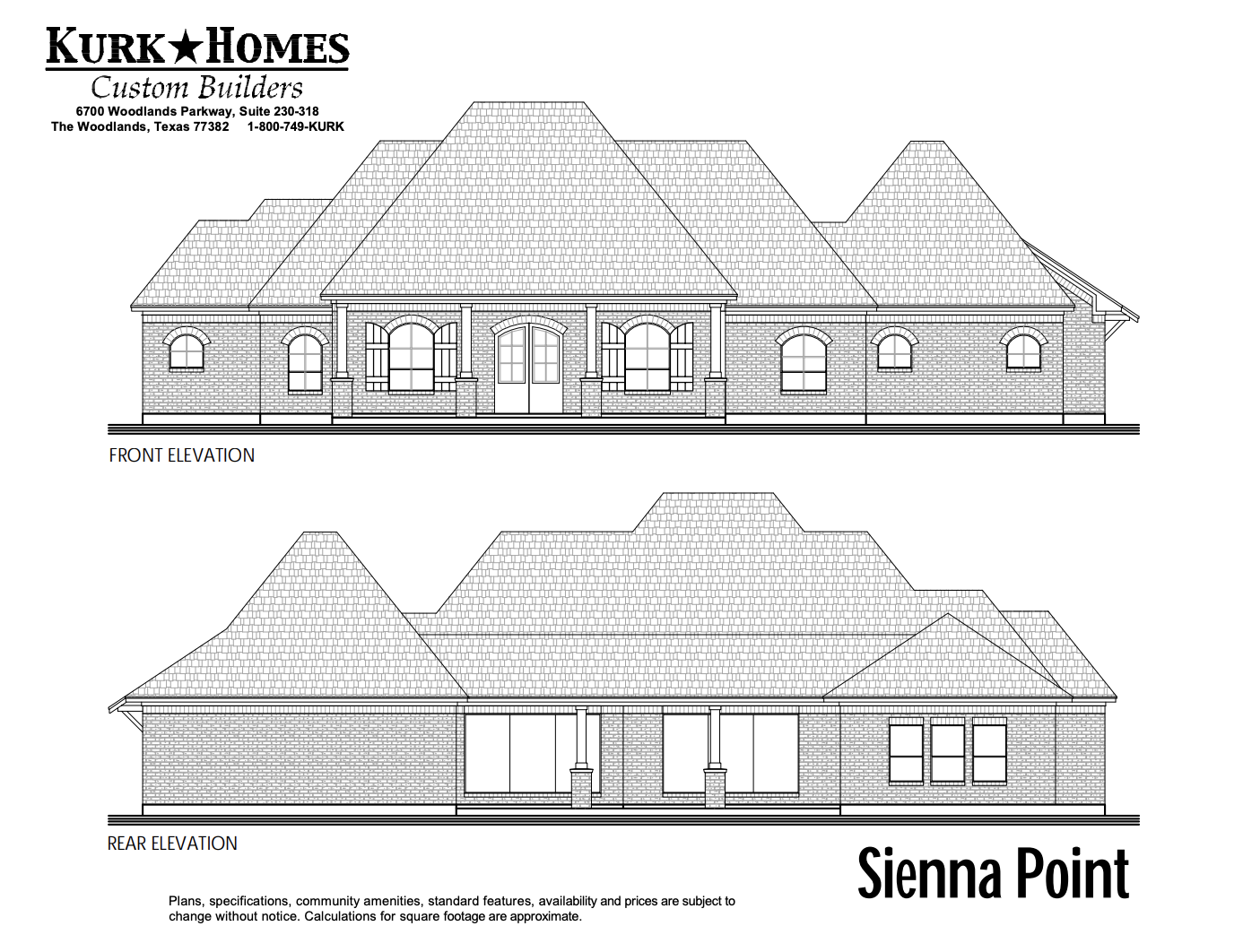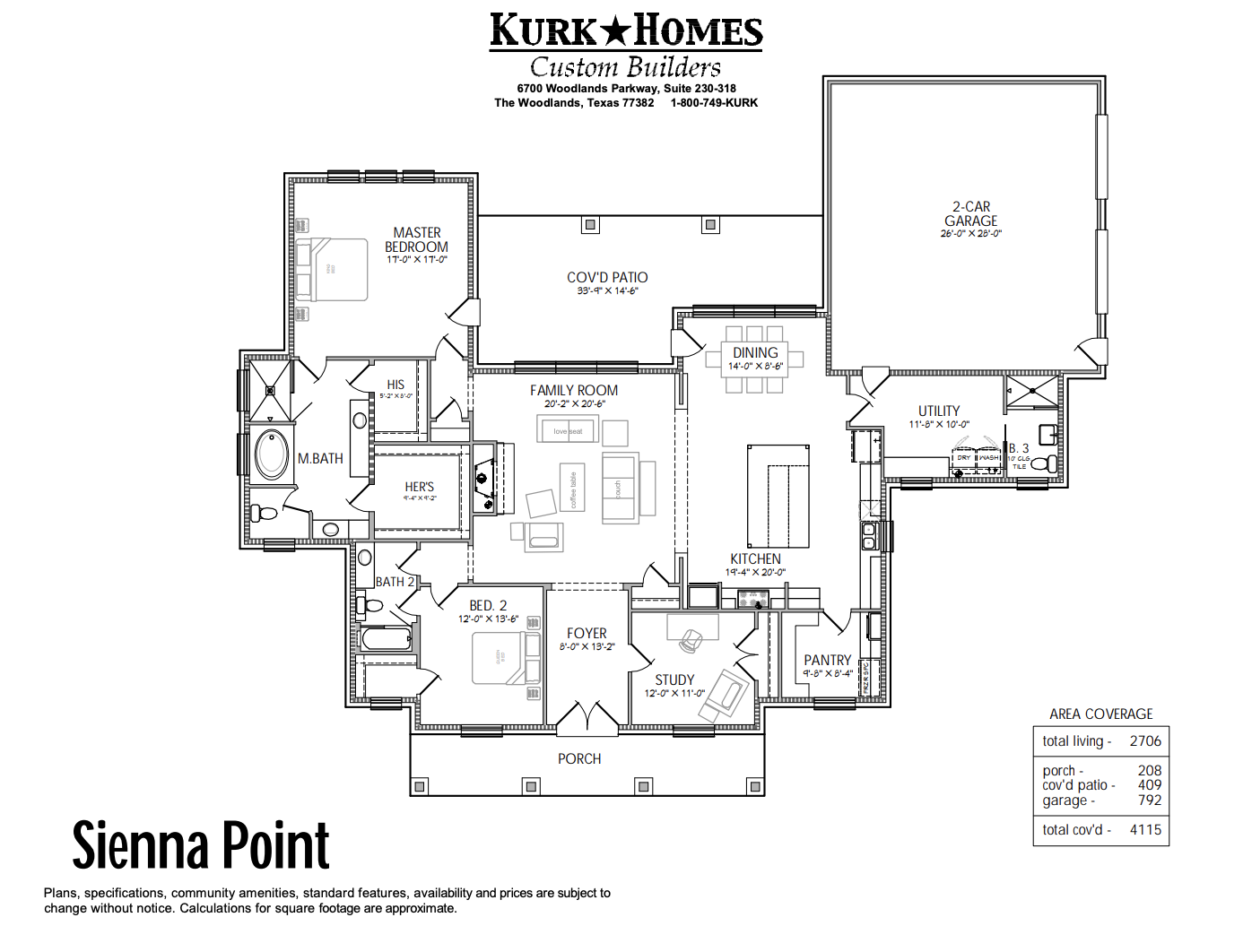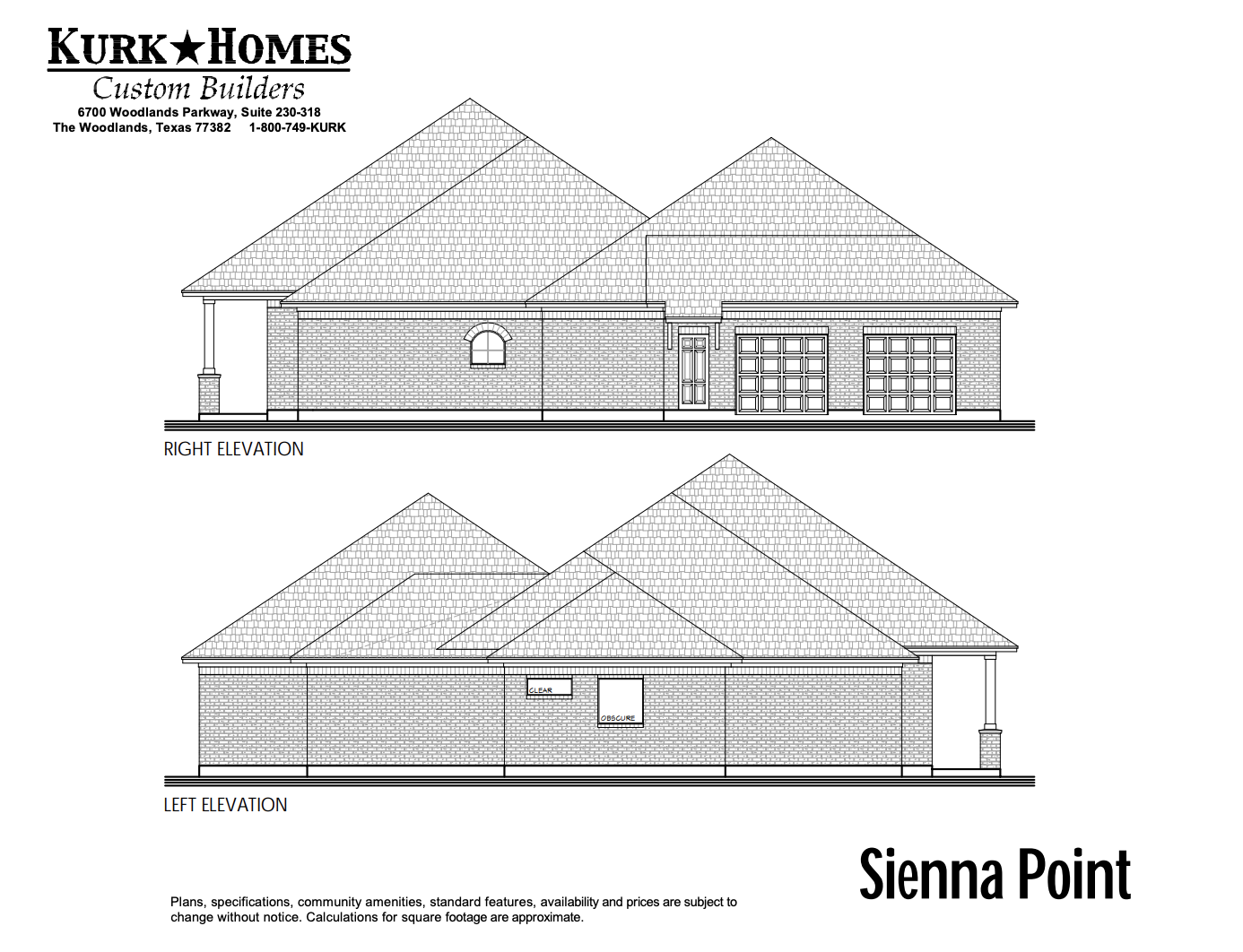The Sienna Point
The Sienna Point custom home design opens the family room and rear-facing dining area views to the outdoors with seamless glass panels. A huge walk-in appliance pantry with space for an additional freezer and a large utility room that opens into a third full bathroom with a walk-in shower can also double as the “pet center” of the home. The L-shaped bar top on the eat-in kitchen island is open to the family room, perfect for barstool seating and entertaining guests, with access to the covered patio. The master suite has a direct entrance into the covered patio as well as separate his and hers closets and a walk-in shower and garden-style soaker bathtub. Usually an oversized two-bedroom, the study can double as a third bedroom when needed.
Starting in the $500s
 |
 |
 |
Other Traditional Style Floor Plans:
Other French Country/Acadian Style Floor Plans:
Contact Us
For more information about this floor plan, please fill out the form below.
