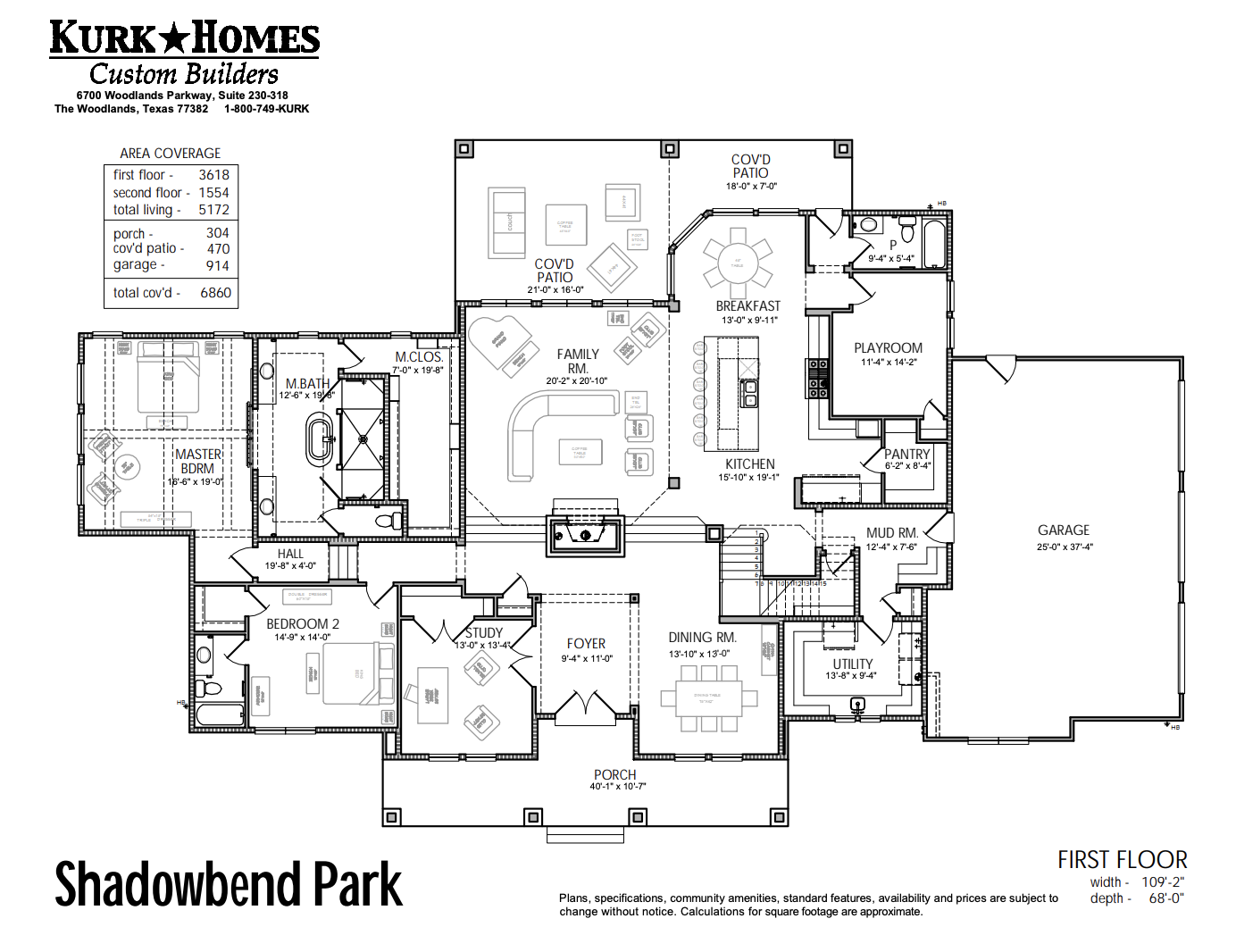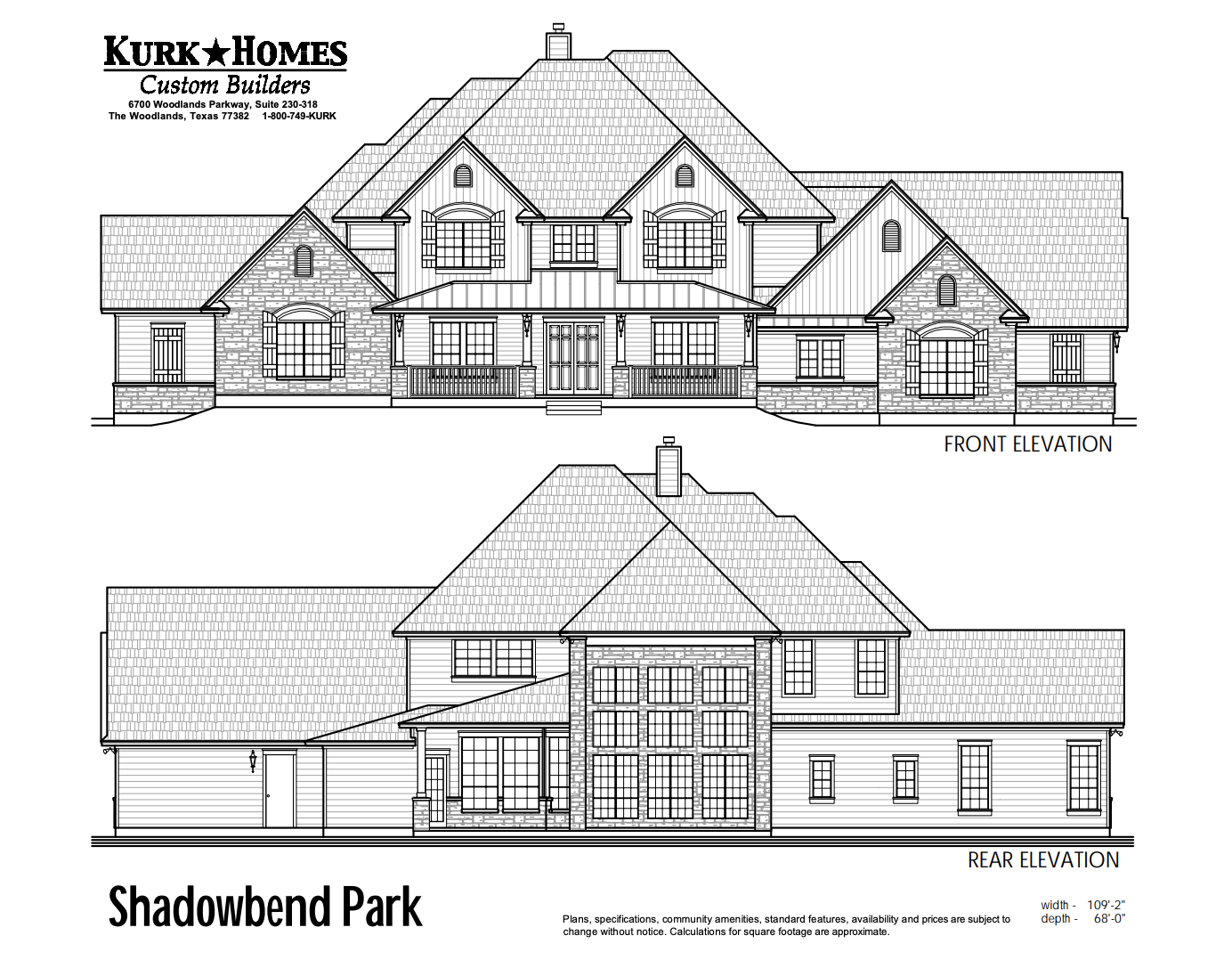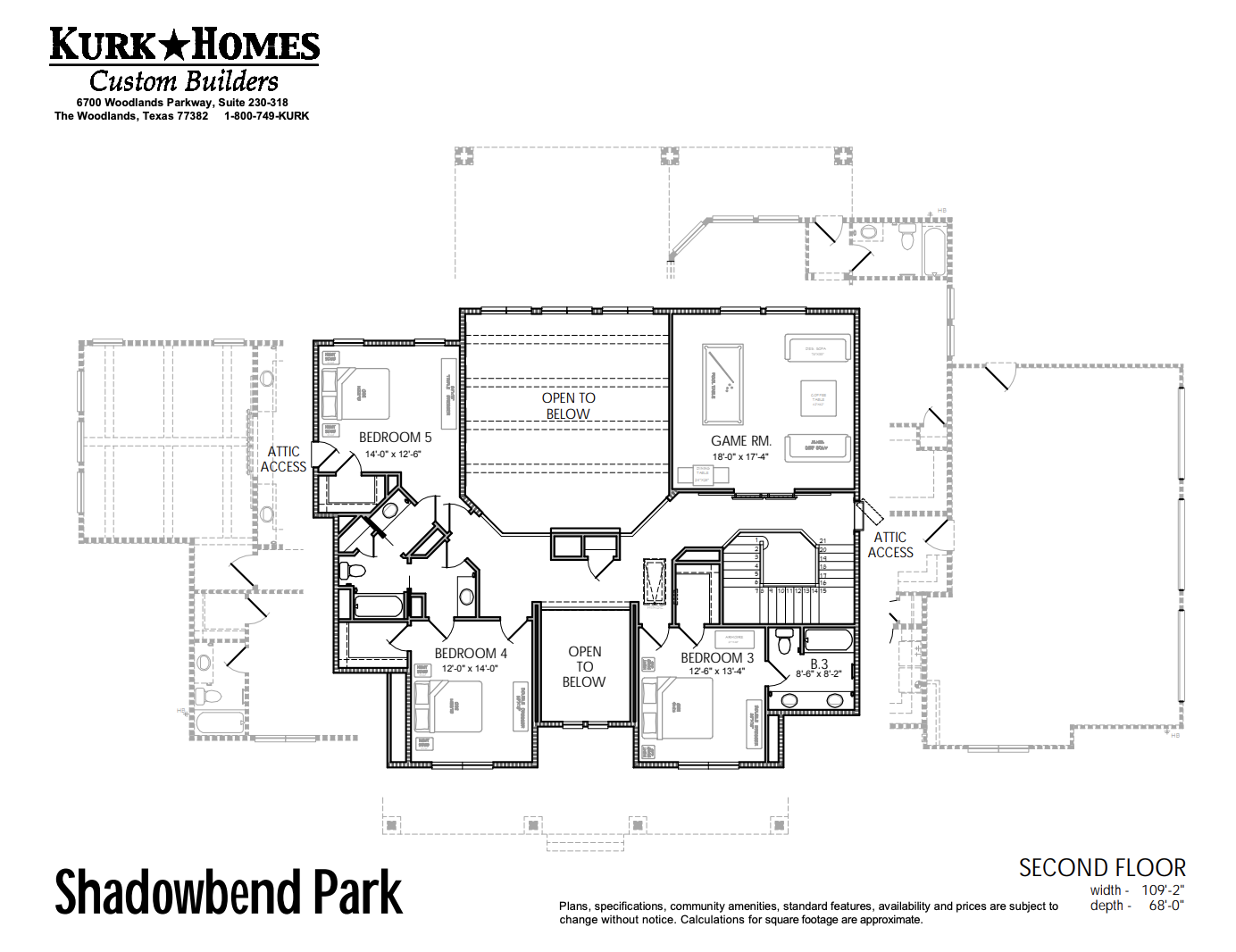The Shadowbend Park
With both a formal dining room and an office, the Shadowbend Park home plan nods to traditional elements in the front of the home. The double door front entry opens into the foyer with a 20’ ceiling, which then leads to a central fireplace of a bi-level first floor. The two-story family room is large enough for a piano and seating around the eat-in kitchen island offers casual dining as well as a spacious breakfast room with a round table. A playroom, or flex room, is downstairs, along with a full bath conveniently located by a door to the covered patio, perfect as a pool bath. The massive master suite with a huge walk-through shower, free-standing bathtub, and bedroom-size master closet is down the hall from the guest room on the first floor, while three bedrooms and a large game room upstairs. Access to the 3-car sideload attached garage is through a mudroom with built-ins, with another door leading to an oversized utility with sink and plenty of storage.
Starting in the $900s
 |
 |
 |
Other Modern Farmhouse Style Floor Plans:
Other New American Style Floor Plans:
Contact Us
For more information about this floor plan, please fill out the form below.
