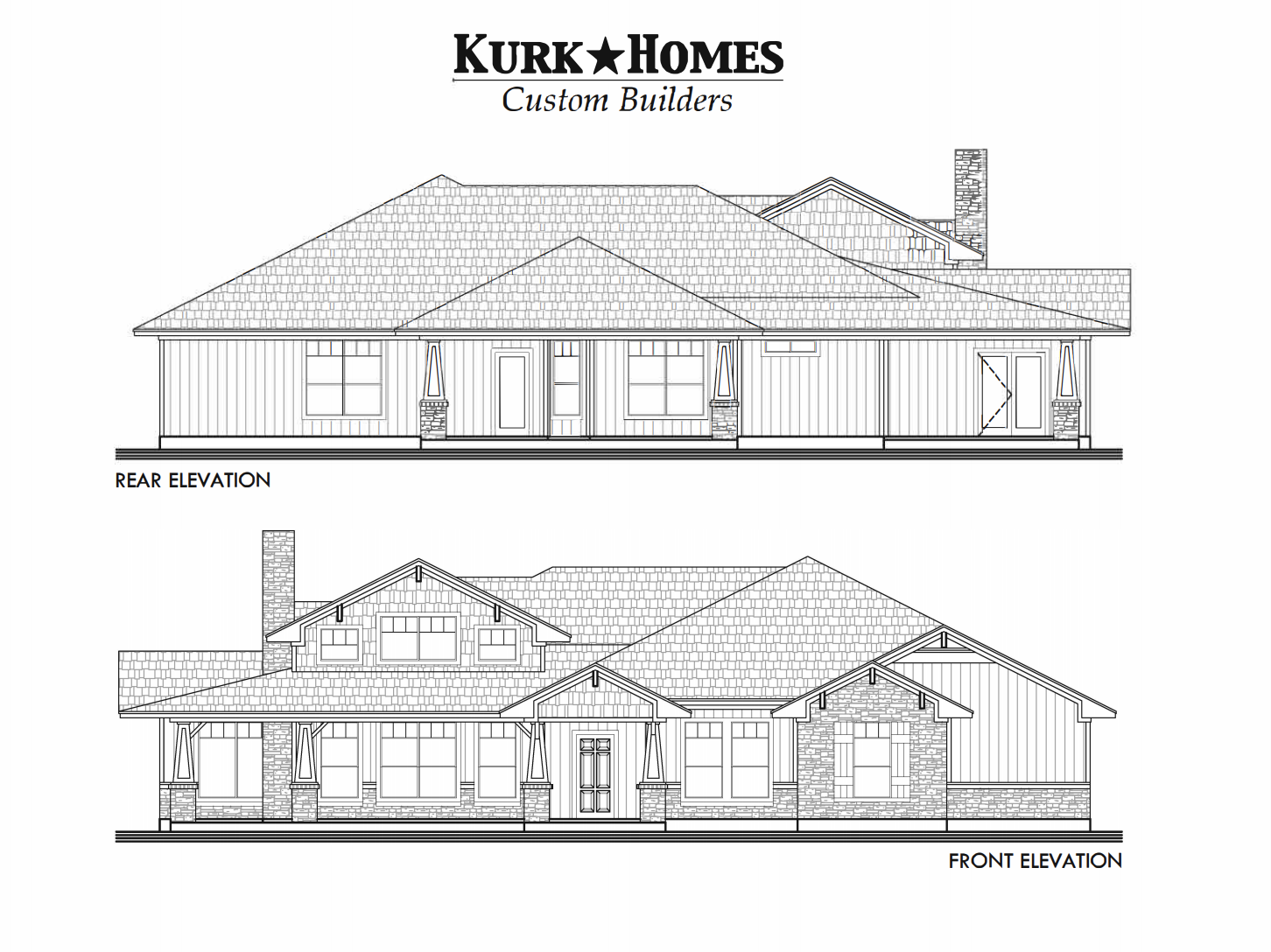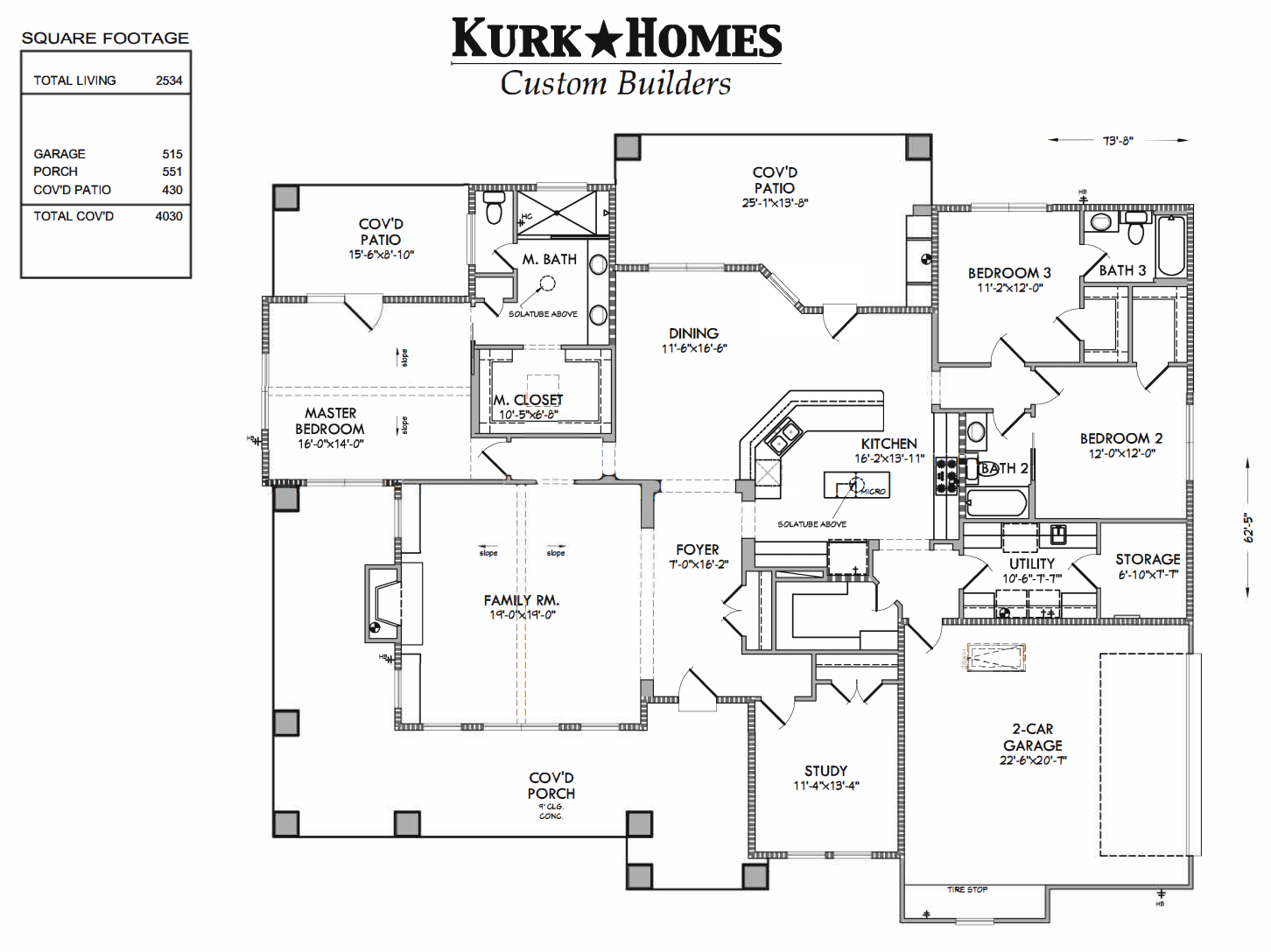The Sawyer
With covered porch and patio space on three sides of the one-story home, the Sawyer home design allows for plenty of natural light. Just off of the foyer with a cathedral vaulted ceiling is a formal family room, centered around a fireplace flanked by windows and built-ins. The study is also off of the foyer in the front of the home, and can double as a 4th bedroom when needed with a closet. The kitchen has two islands and a large walk-in pantry, a sink in the outer eat-in island looking into the open dining area and huge covered patio beyond. The master suite is on a separate wing from the two secondary bedrooms, and has its own private covered patio, a large walk-in shower, dual sinks in a long vanity, and a closet with a built-in island. With both secondary bedrooms having their own full-size walk-in closets, one bedroom has a private bath, while the other can access the bathroom through the bedroom or hallway, making it an ideal bathroom for guests. The entry into the home from the side-load oversized 2-car garage is into a mud room off of the utility room which holds a sink, stand-up freezer or full refrigerator space, two walls of cabinetry and a connected storage room for holiday decorations or craft space.
Starting in the $700s
 |
 |
Contact Us
For more information about this floor plan, please fill out the form below.
