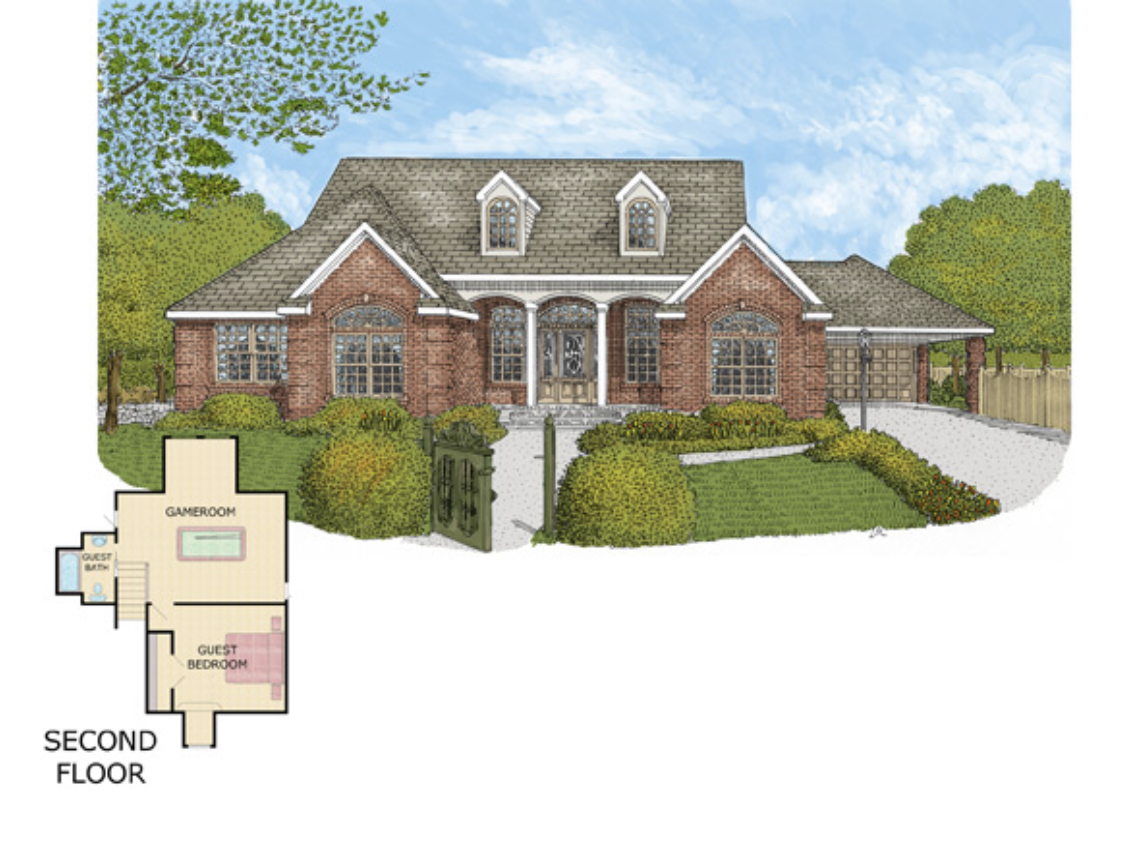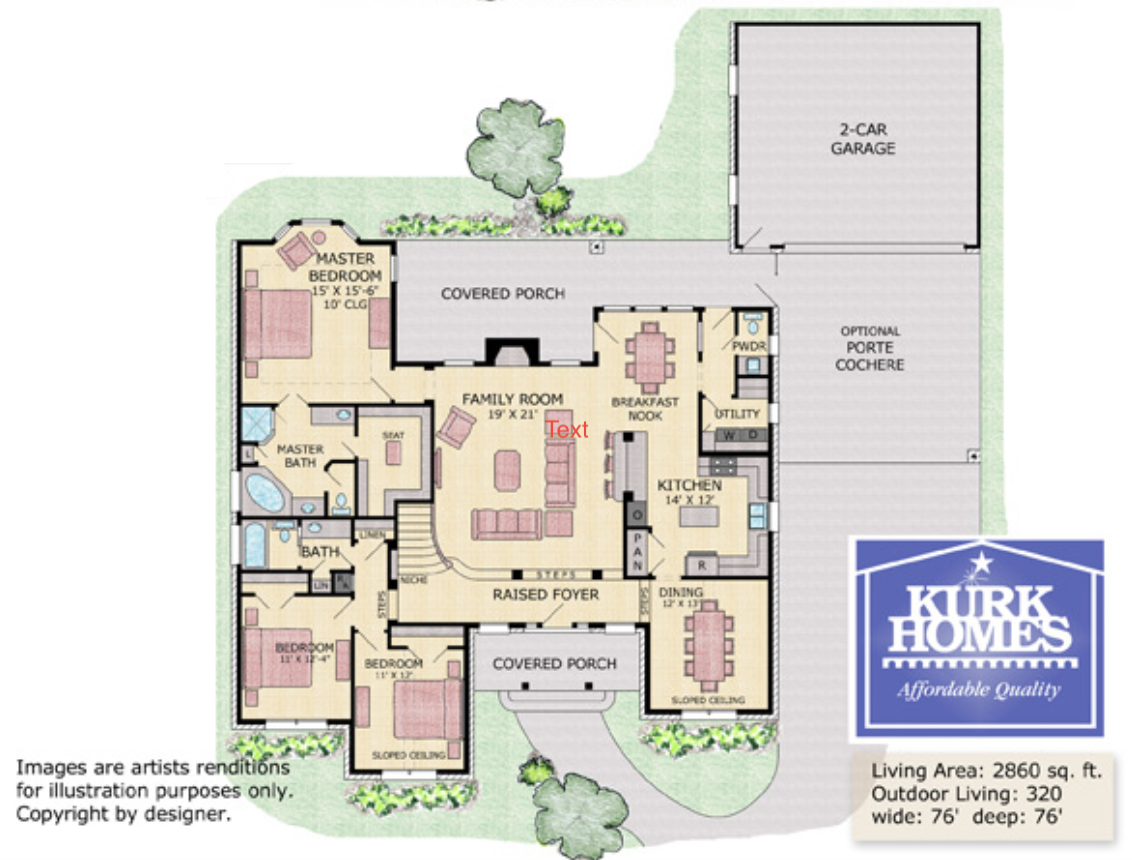The Sarasota
The Sarasota one-and-a-half story home design features a main living area downstairs with three bedrooms, including the master suite, with a game or media room upstairs connected to a fourth guest bedroom with a full bathroom. The formal dining room is connected to the kitchen that has a central prep island and separate bar-top seating accessible from the family room. The central fireplace in the family brings the view to the exterior, where there is a large covered patio that functions also as a breezeway to the off-set 2-car garage. The covered porte-cochere in front of the garage expands the parking or entertaining space as needed. The master suite features a sitting area, a walk-in shower, soaker corner bathtub, separate vanities, and a large walk-in closet with an island.
Starting in the $500s
 |
 |
Other French Country/Acadian Style Floor Plans:
Contact Us
For more information about this floor plan, please fill out the form below.
