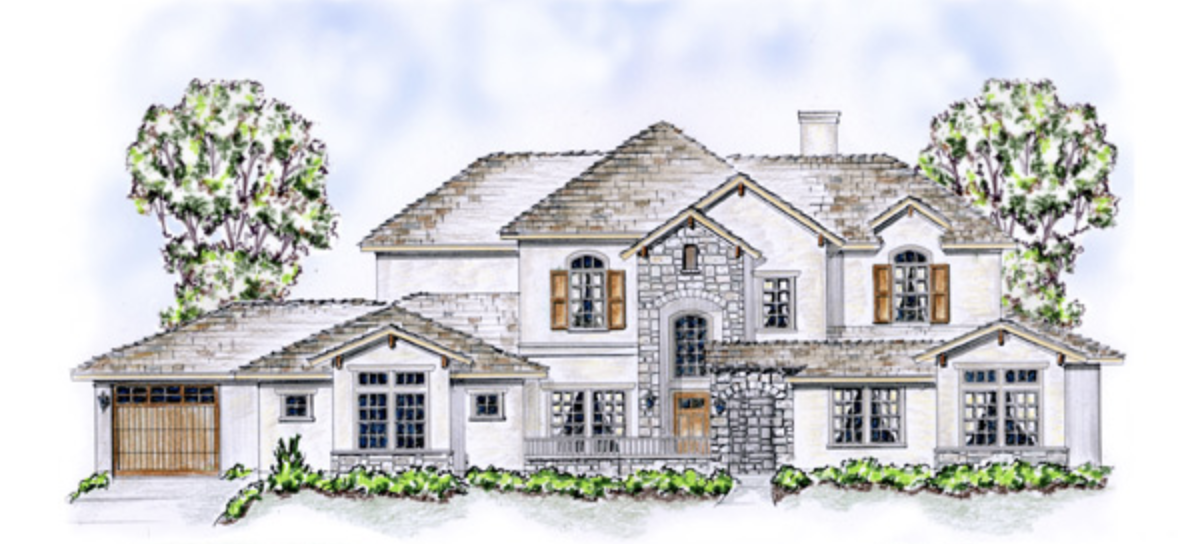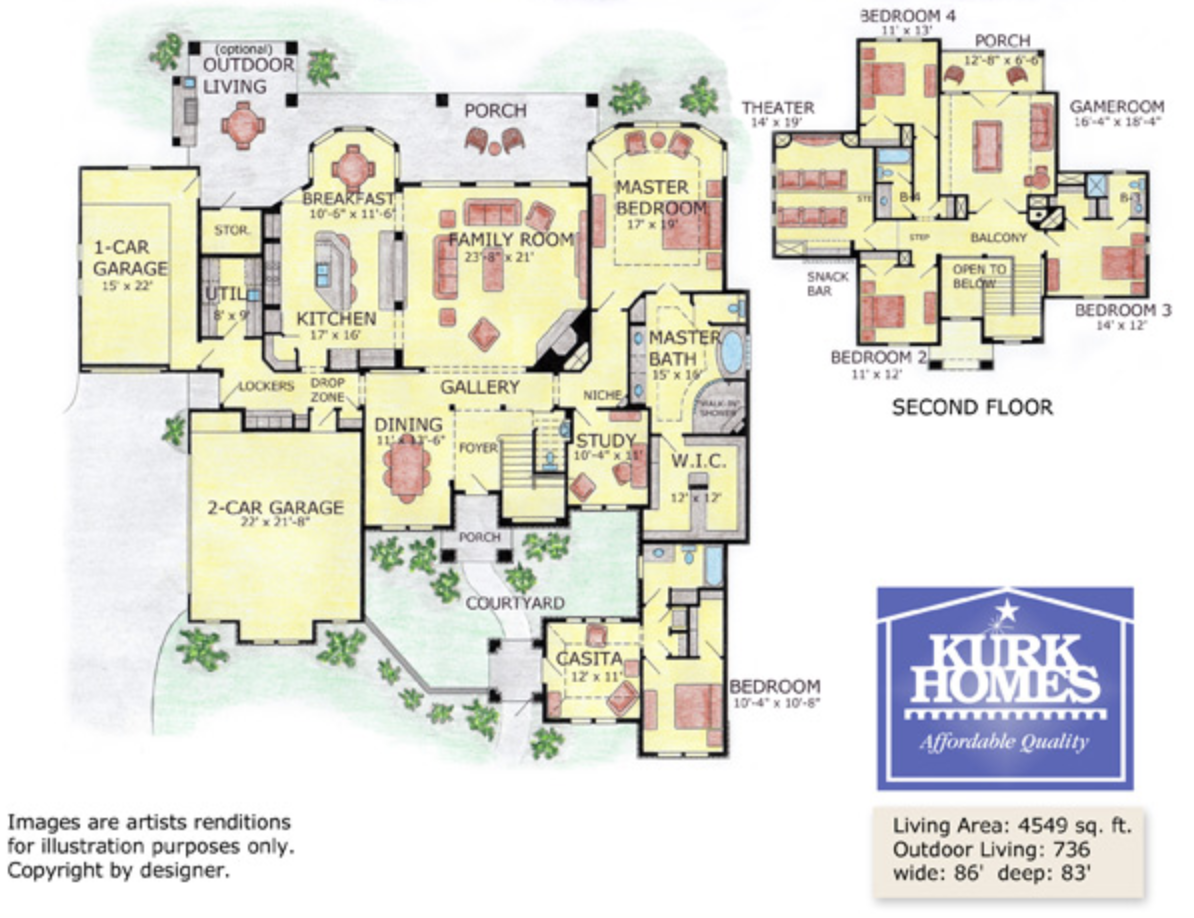Mediterranean Style
The Santiago
4,549 Sq. Ft. |
2 Story |
5 Beds
|
4.5 Baths
|
3 Garage
Perfect for a work-from-home setting, the Santiago home plan design features a casita in the front of the home, with a separate entrance. Packing quite a punch at just over 4500 square feet, the two-story floor plan offers a master and main living downstairs, and three bedrooms, a game room closed off with french doors, and a separate theatre room upstairs. Three dedicated outdoor areas, including a front courtyard, a rear covered patio with an outdoor kitchen and an upstairs balcony, create great gathering spaces to maximize views throughout the home.
Starting in the $900s
 |
 |
Contact Us
For more information about this floor plan, please fill out the form below.
