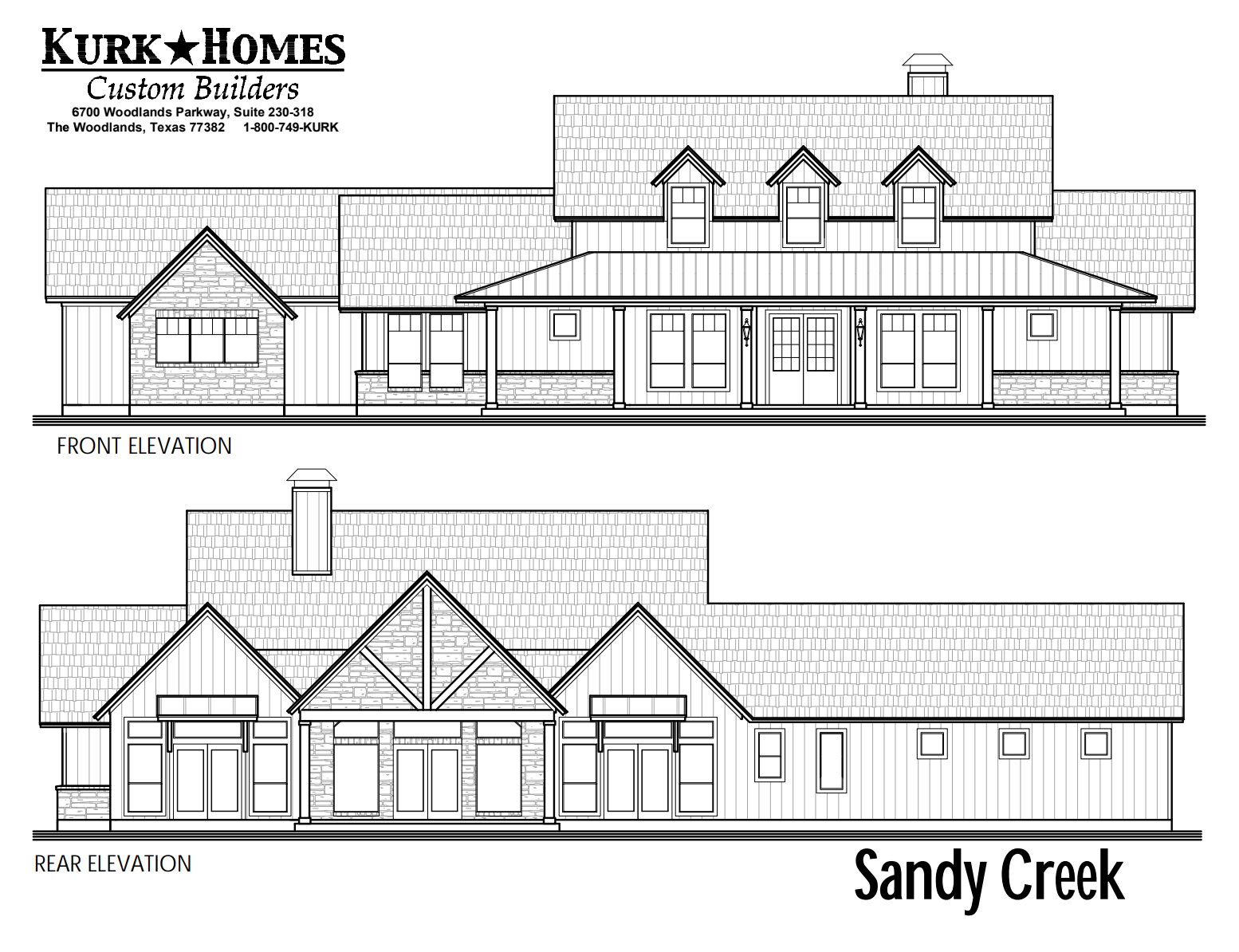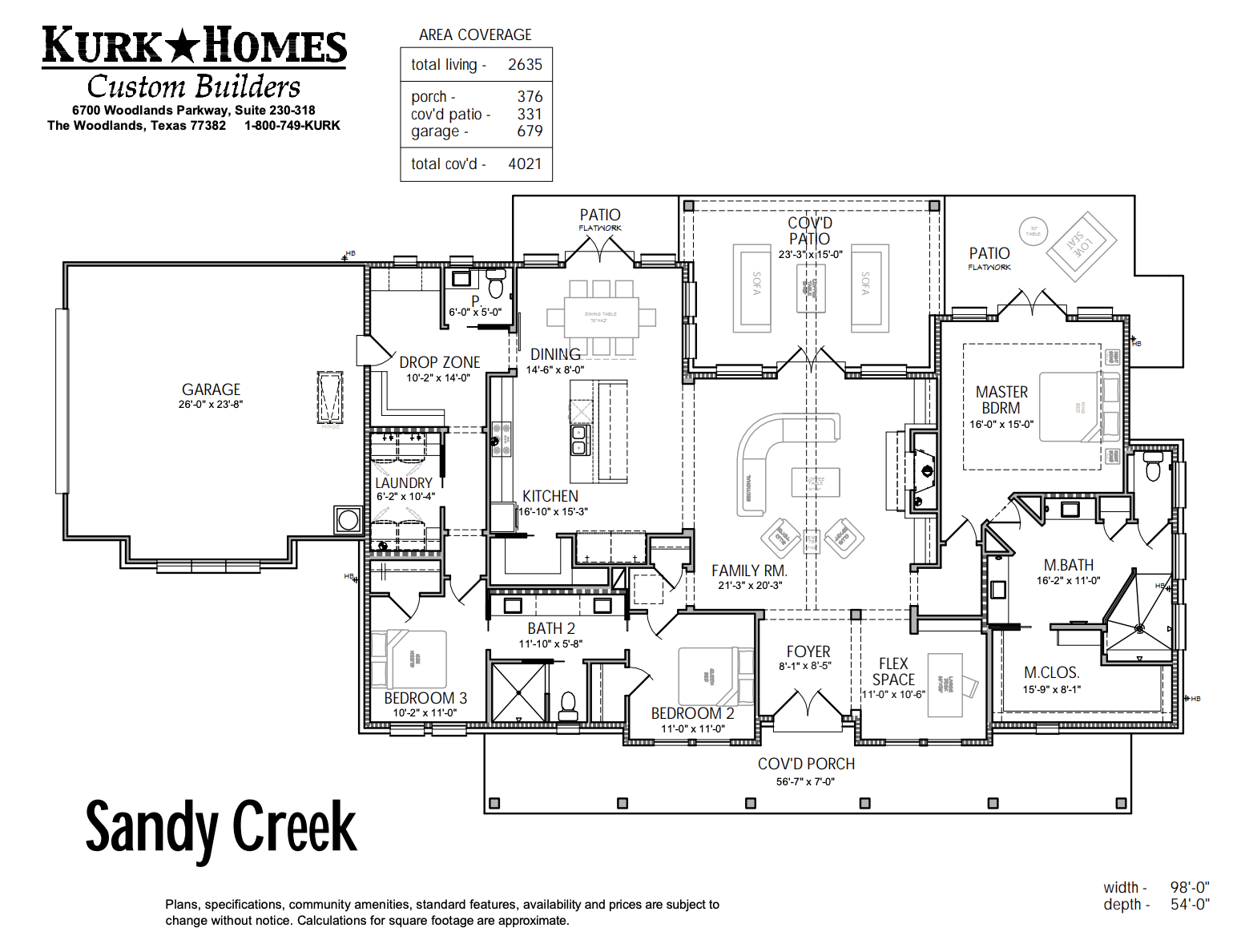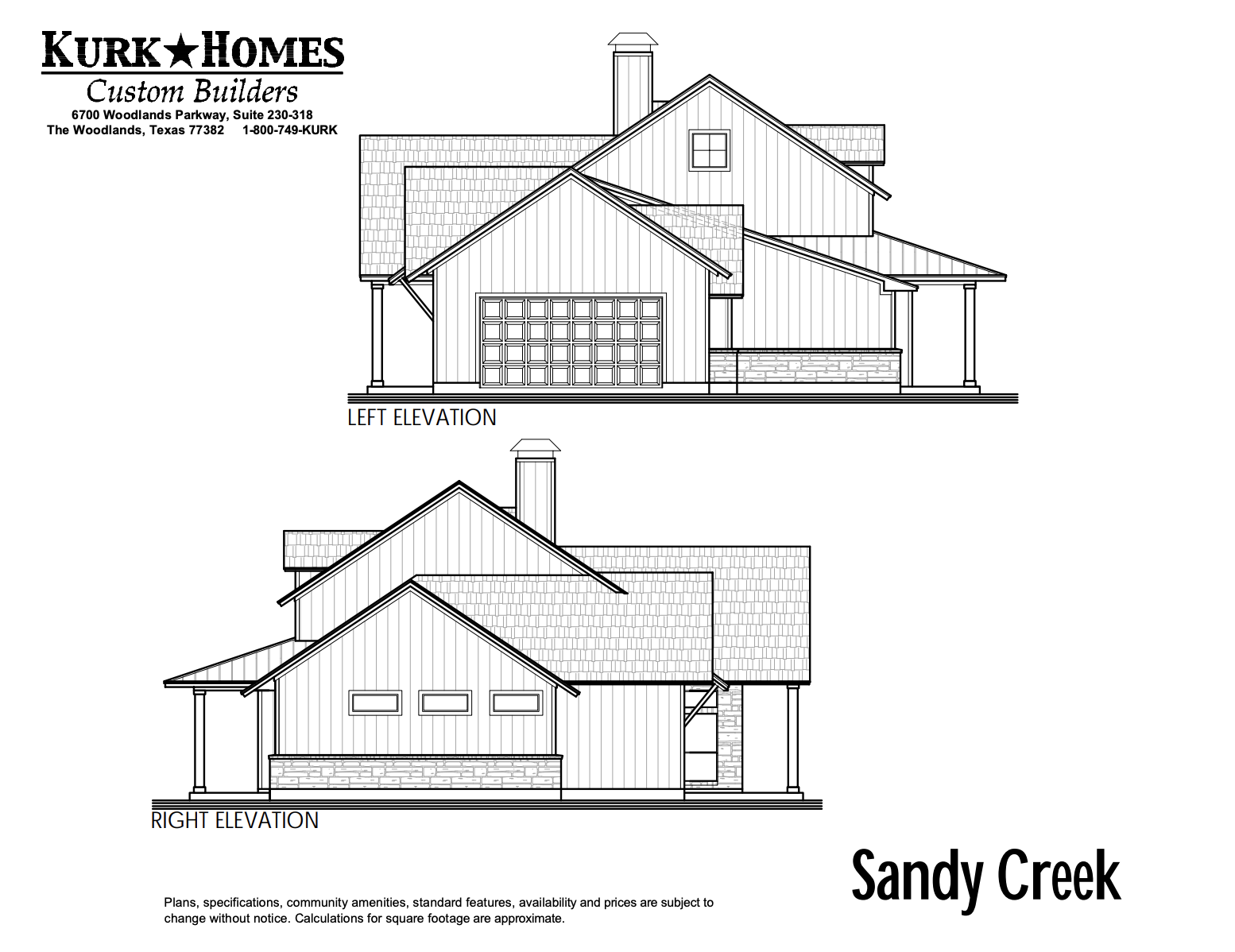The Sandy Creek
The Sandy Creek boasts the love of the outdoors with three sets of double doors out to the covered patio from the informal dining area, family room, and master bedroom. Two bedrooms share a Hollywood bath and walk-in shower with dual vanities on the opposite wing of the master suite. Dropping the bathtub for an oversized walk-in shower, the master bath features two separate vanities and a large closet with a pocket door to maximize wall space. With several customizable options, the flex space can function as a study in the front of the home or other dedicated space dependent on the needs of the homeowners. The access from the oversized 2-car side-load garage is through a huge “drop zone” complete with a resource center built-in desk and an L-shaped cabinet and bench design leading to the laundry room.
Starting in the $500s
 |
 |
 |
Other Southern Living Inspired Collection Style Floor Plans:
Other Ranch Style Floor Plans:
Contact Us
For more information about this floor plan, please fill out the form below.
