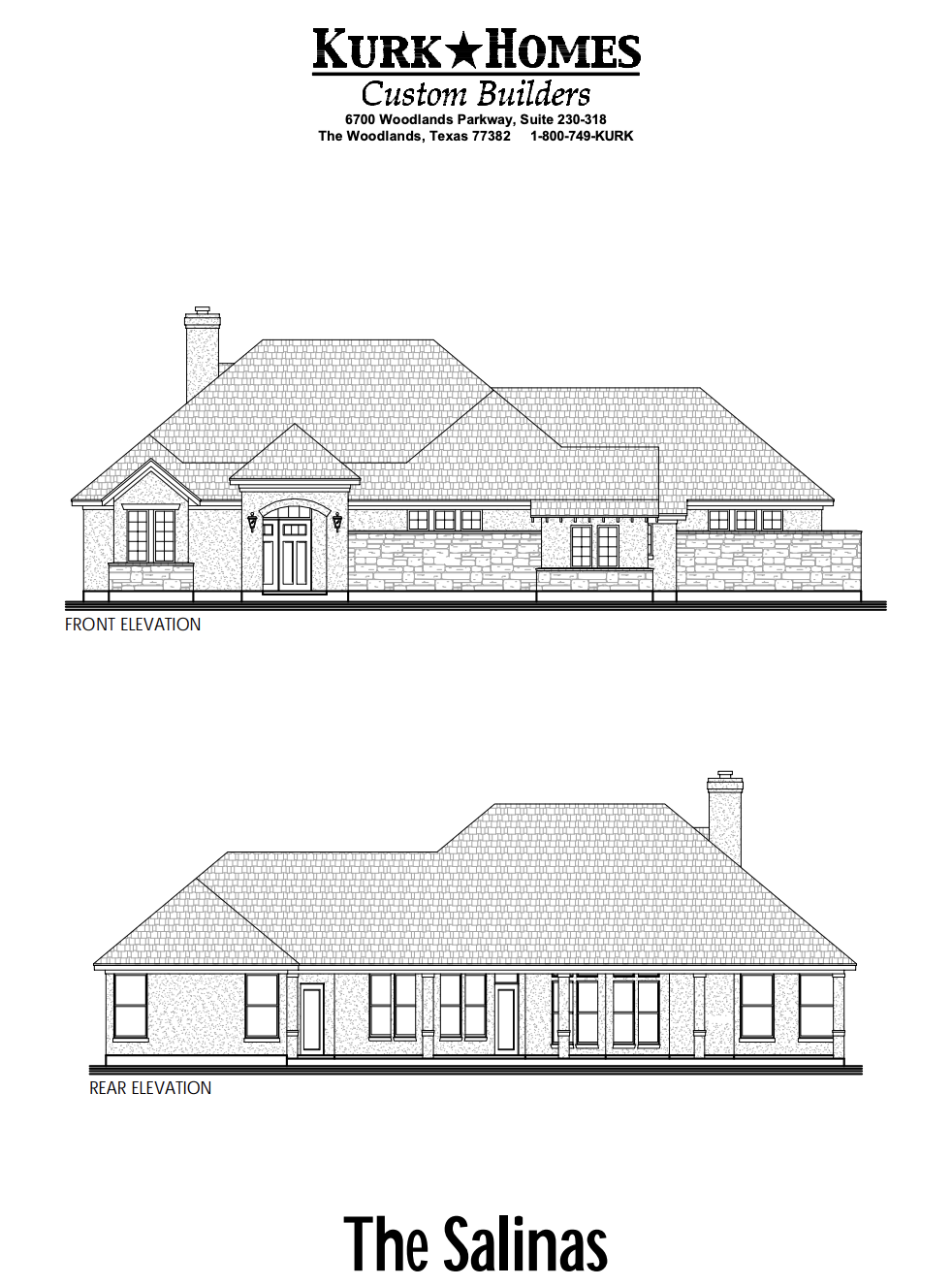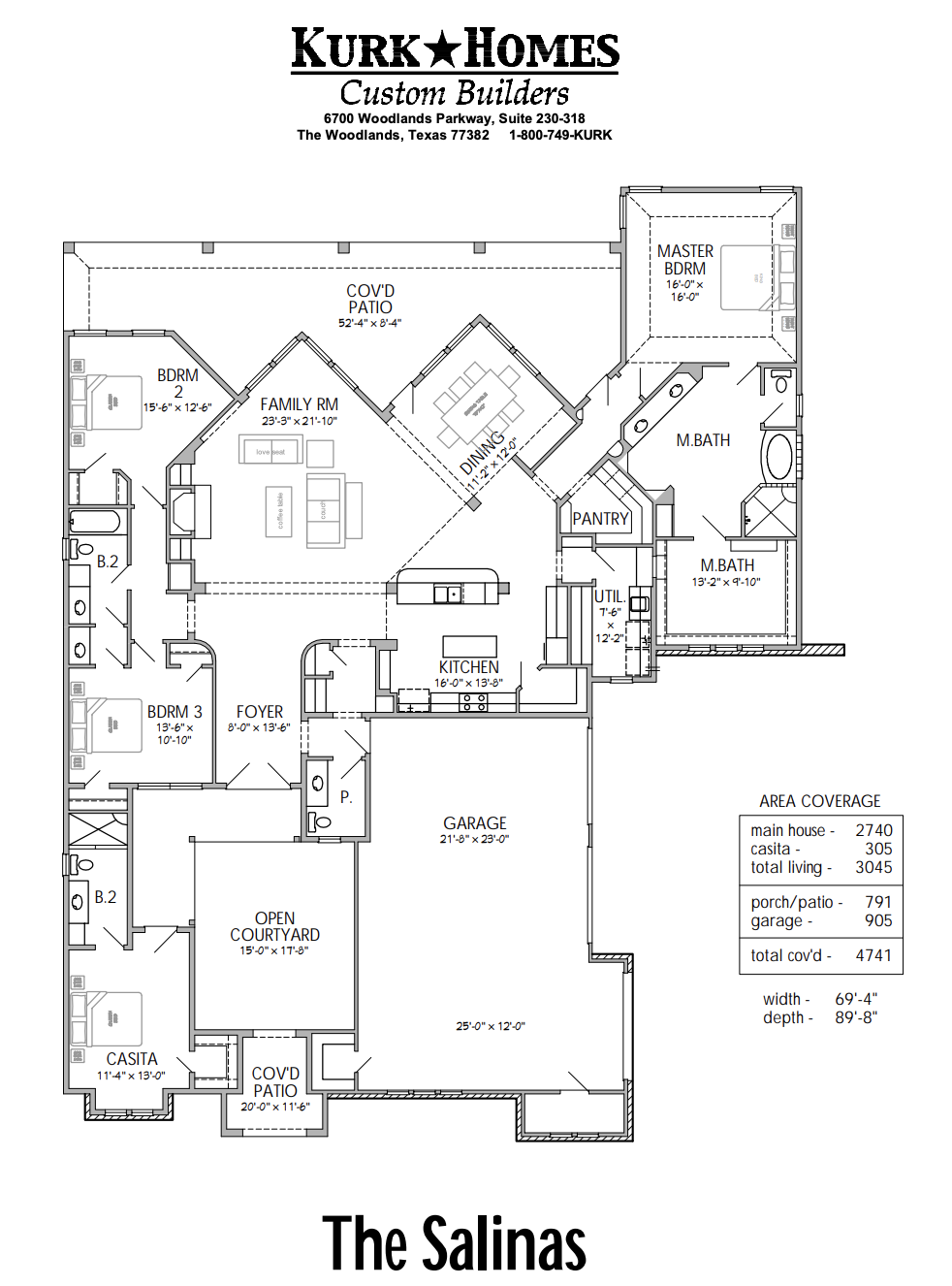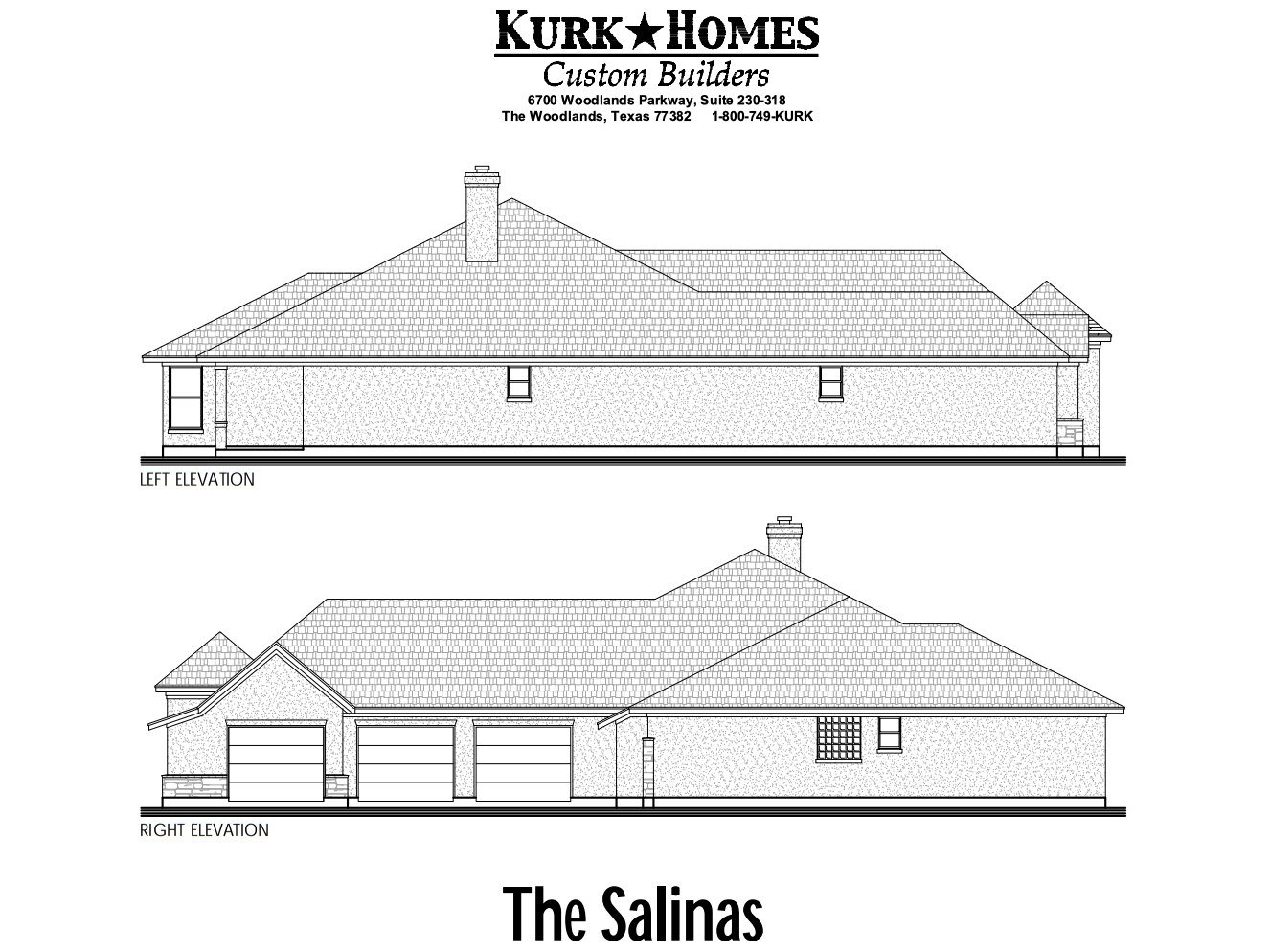The Salinas
The Salinas is a functional base design that has a casita in the front of the home through a courtyard, perfect for a home office set up or extended guests with a walk-in shower. The gated front entry creates a private and secluded courtyard, and through the foyer there is a view directly to the back of the home. The great room, with a central fireplace, is open to an eat-in kitchen with two islands and the casual dining area. The two bedrooms share a dual vanity bathroom, and the resource center is a home office right off of the master suite. The master bathroom features a walk-in shower, soaker bathtub and dual vanities with loads of storage space and a huge closet divided by built-ins. Entry from the side-load garage is through a mud room with drop zone built-ins and a powder bathroom.
Starting in the $600s
 |
 |
 |
Contact Us
For more information about this floor plan, please fill out the form below.
