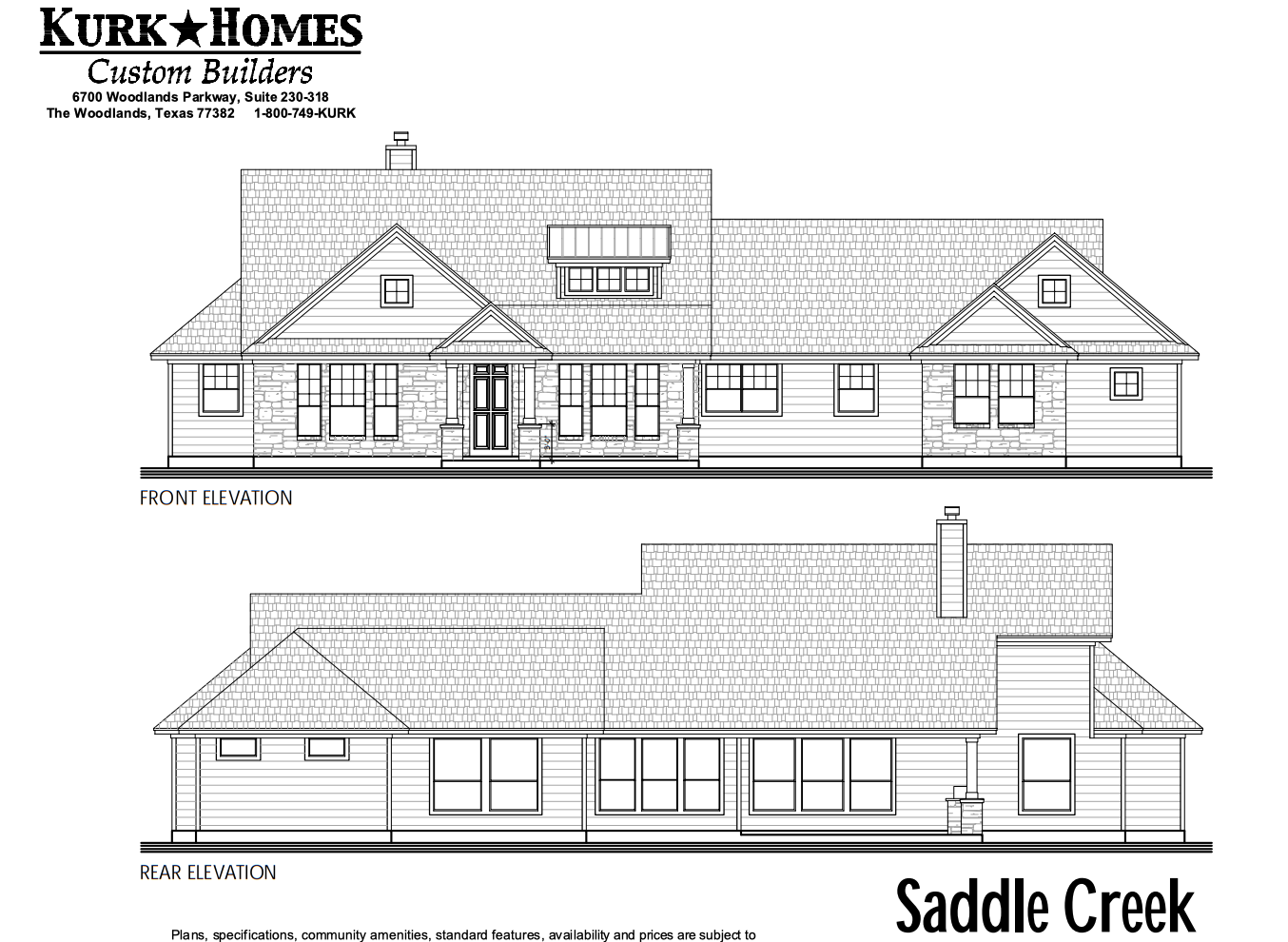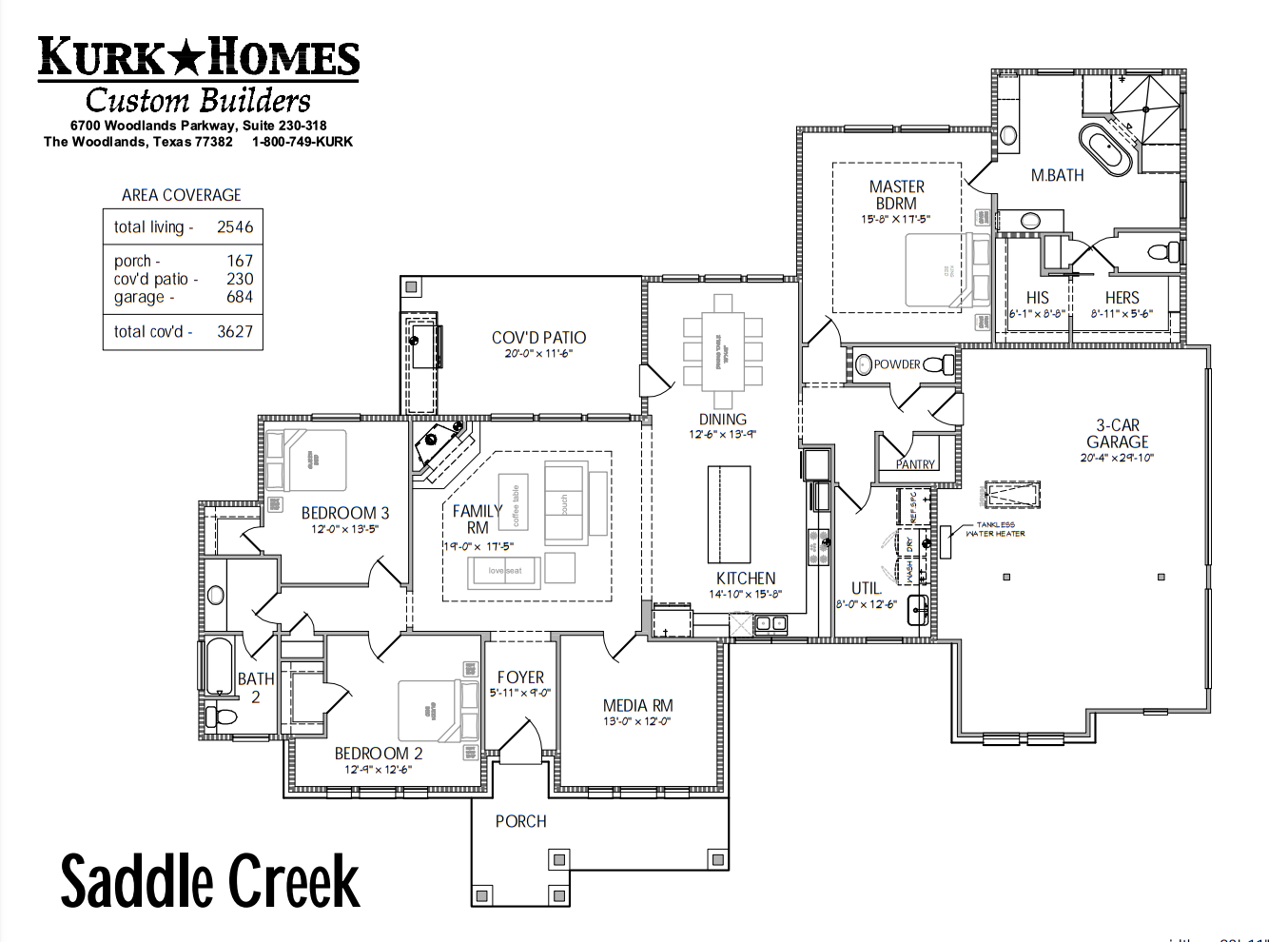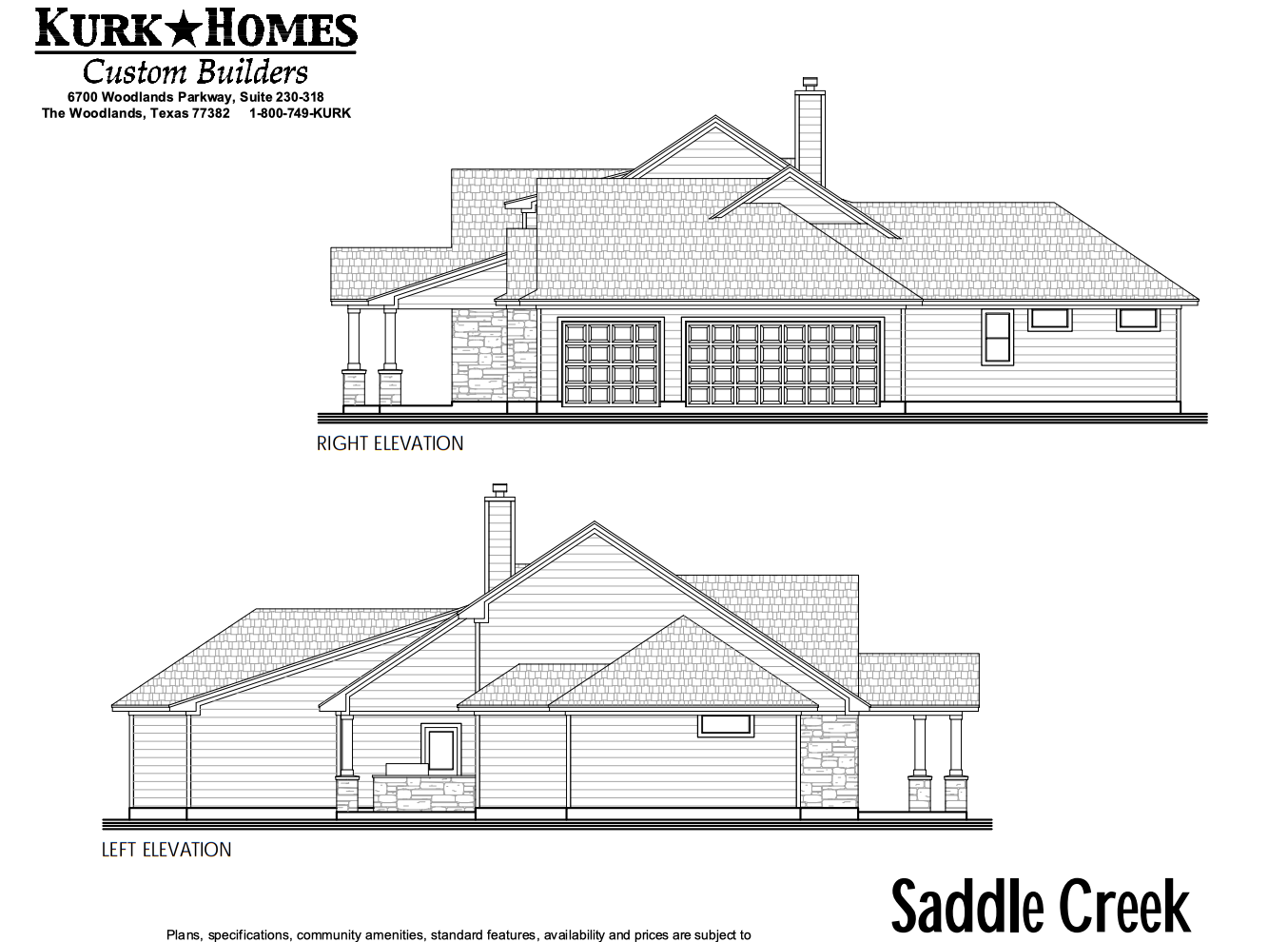The Saddle Creek
The Saddle Creek home design displays a great functional layout with three bedrooms plus a media room. This one-story open-concept floor plan dropped the formal study for a media/game room in the front of the home. The casual dining area then looks to the rear of the home with a bank of windows. Entrance to the home from the attached 3-car side-load garage is through a mud room, with a powder on one side and a walk-in pantry and oversized utility room complete with a sink and freezer space on the other. The master bathroom - on the opposite side of the home from the two other bedrooms - has a huge walk-through shower, separate his and hers closets, his and hers vanities, plus a dedicated "knee space" vanity section perfect for a fun, tufted chair underneath.
See more photos of the Saddle Creek custom design here.
Starting in the $500s
 |
 |
 |
Other Texas Hill Country Style Floor Plans:
Other Ranch Style Floor Plans:
Other Farmhouse Style Floor Plans:
Contact Us
For more information about this floor plan, please fill out the form below.
