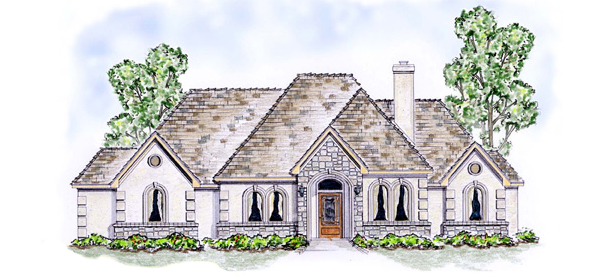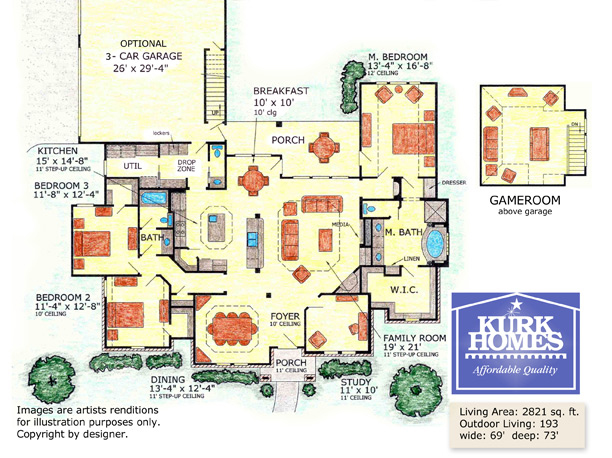The Riviera
With an optional game room above the garage, the Riviera can be a one-story or one-and-a-half depending on the needs of the homeowners. The home design features both a formal dining room and a private study off of the foyer, and a large great room that includes a kitchen with two islands, a breakfast room and a living area with a corner fireplace and central entertainment center built-ins. The large master suite includes dual vanities, a soaker bathtub and a walk-in shower along with an oversized closet. The two secondary bedrooms share a hallway-access full bathroom and there is a powder off of the drop zone from the patio and garage, perfect for guests or a pool bath. The utility room is large enough to hold a stand-up freezer or spare refrigerator as well.
Starting in the $600s
 |
 |
Other Mediterranean Style Floor Plans:
Other Traditional Style Floor Plans:
Contact Us
For more information about this floor plan, please fill out the form below.
