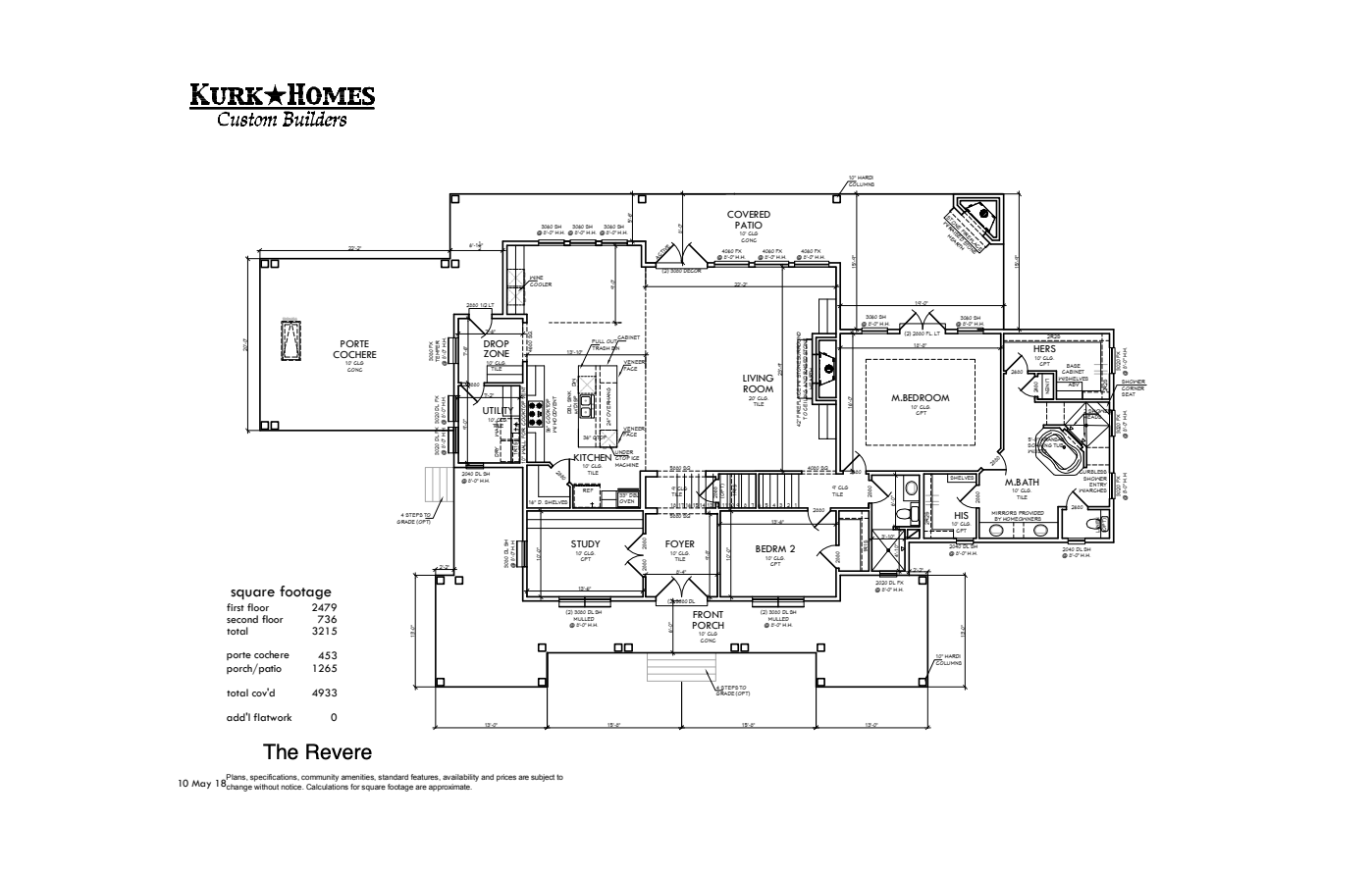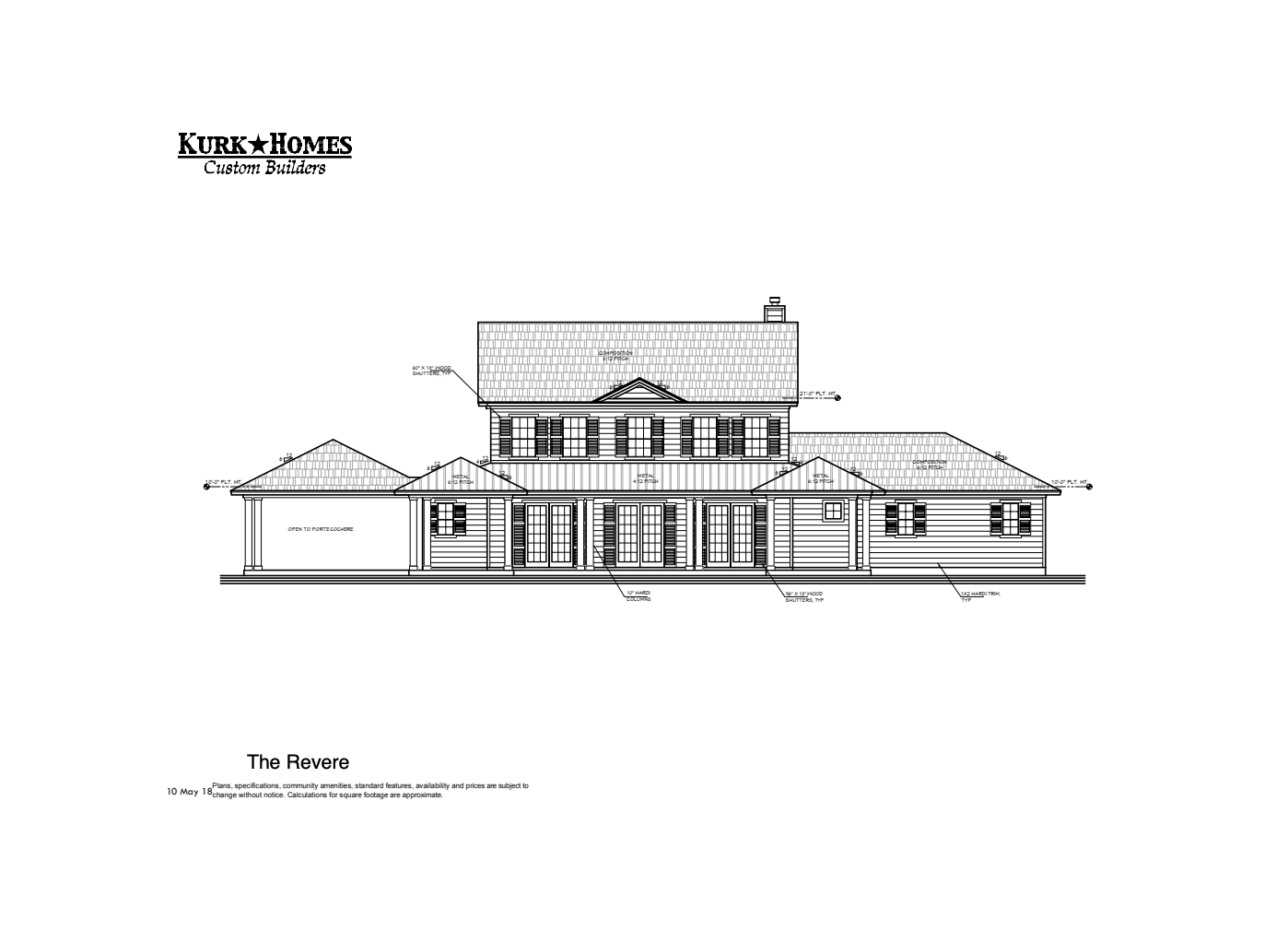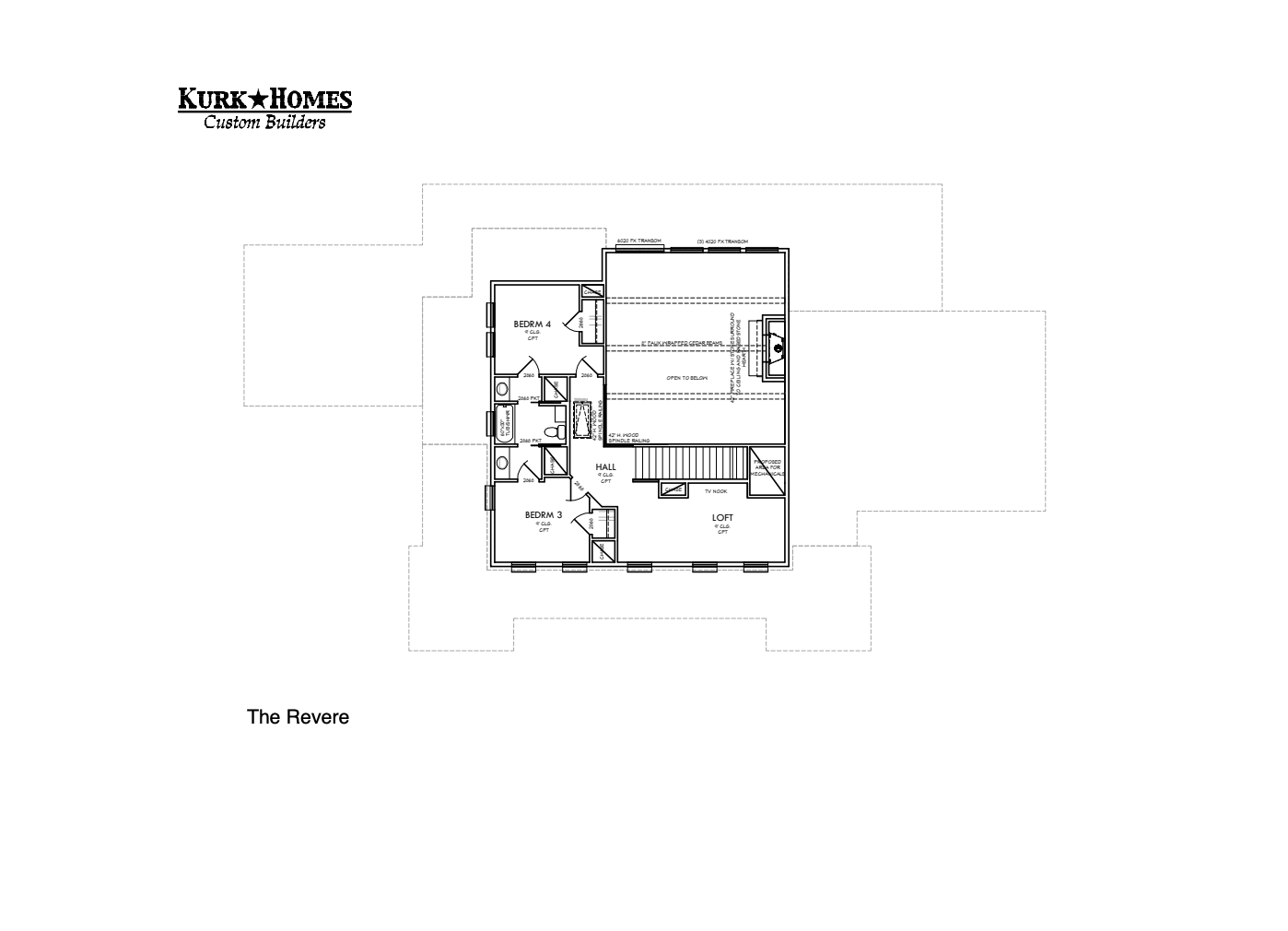The Revere
Featuring a two-story living room and floor to ceiling windows and nearly the entire home wrapped in porch space, The Revere plan design brings the outdoors inside. Double doors in the foyer, as well as leading out to the back from the master suite and the living room allow for plenty of access to the porch space, perfect for entertaining family and guests with the corner exterior fireplace. The kitchen and casual dining setting host plenty of party set-up as well, including an ice maker, and double under-counter beverage fridges. The large master suite includes a walk-thru shower, soaker tub, and separate his and hers closets. While a guest room and full bathroom is down, there are two bedrooms with a Jack and Jill bathroom upstairs, along with a large loft space perfect for an exercise or bunk room.
Starting in the $600s
 |
 |
 |
Other Southern Living Inspired Collection Style Floor Plans:
Other Traditional Style Floor Plans:
Contact Us
For more information about this floor plan, please fill out the form below.
