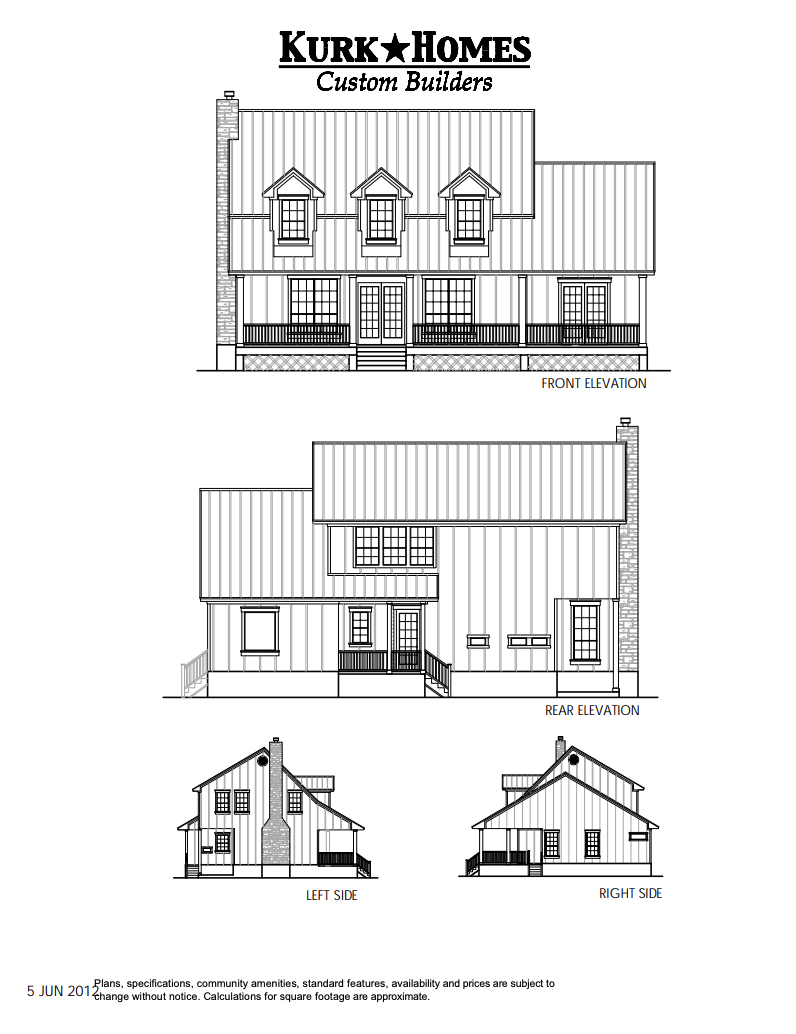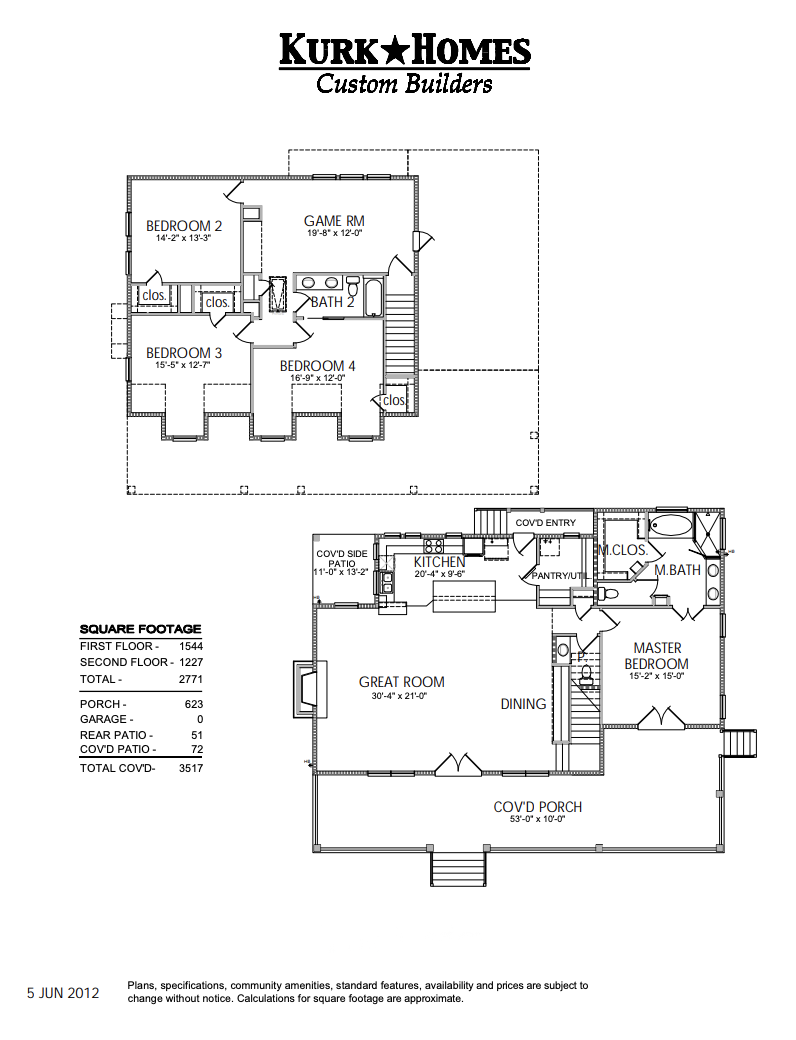The Ranch House
Beautifully designed to take advantage of front views, the Ranch House home plan is an open-concept casual design that encourages gathering for families of all ages. The first floor incorporates a large great room including the kitchen and oversized eat-in island, dining room with built-ins, and a family room centered around a stone fireplace with a separate master wing. The second floor boasts three functional dormers, three bedrooms, a shared full bathroom and a large game room. While this plan does not include our standard 2-car garage, a detached garage could be added through a breezeway. The Southern Living feel of the plan is evident by the vertical board and batten James Hardie siding, as well as the metal roof design.
Starting in the $500s
 |
 |
Other Southern Living Inspired Collection Style Floor Plans:
Other Farmhouse Style Floor Plans:
Contact Us
For more information about this floor plan, please fill out the form below.
