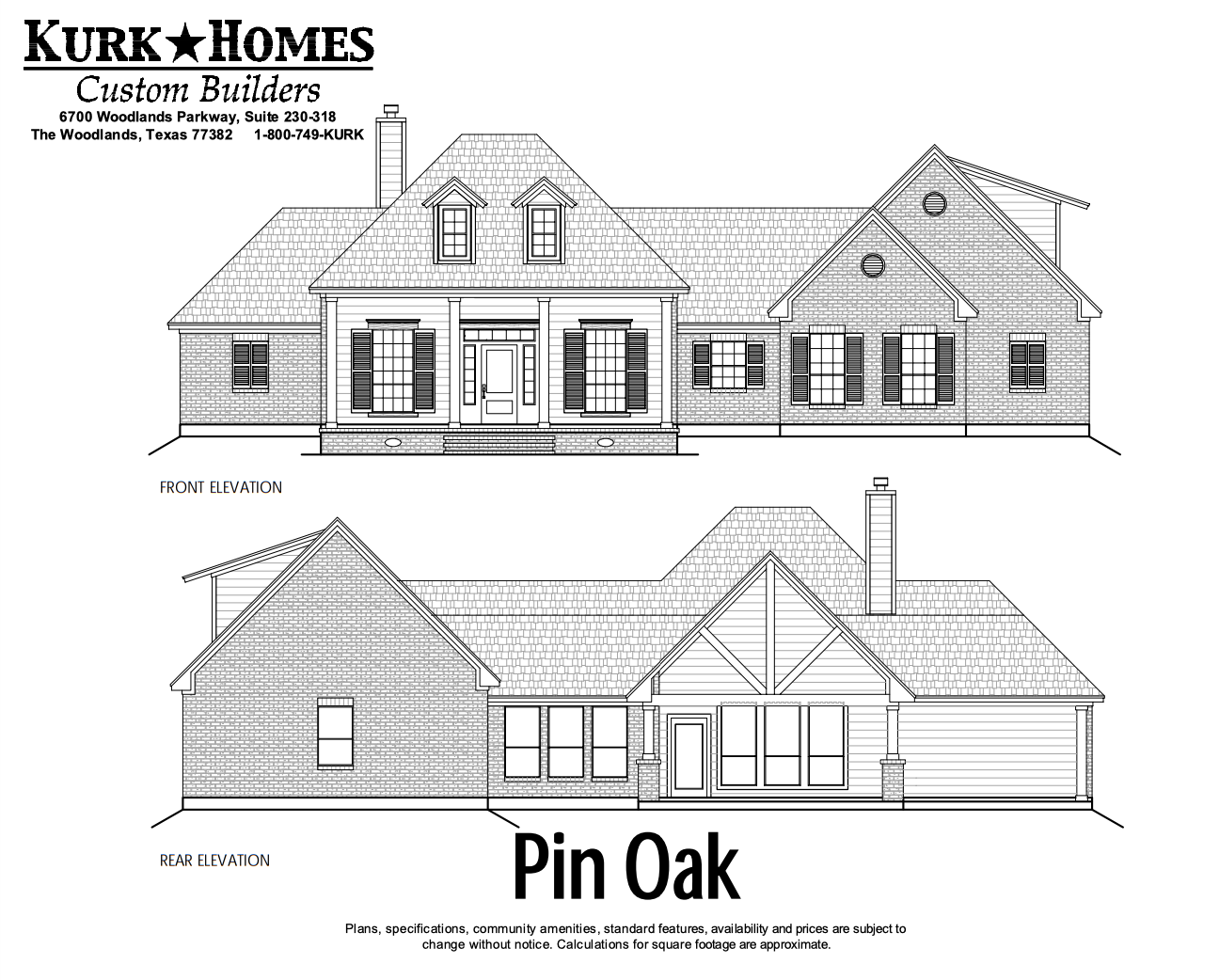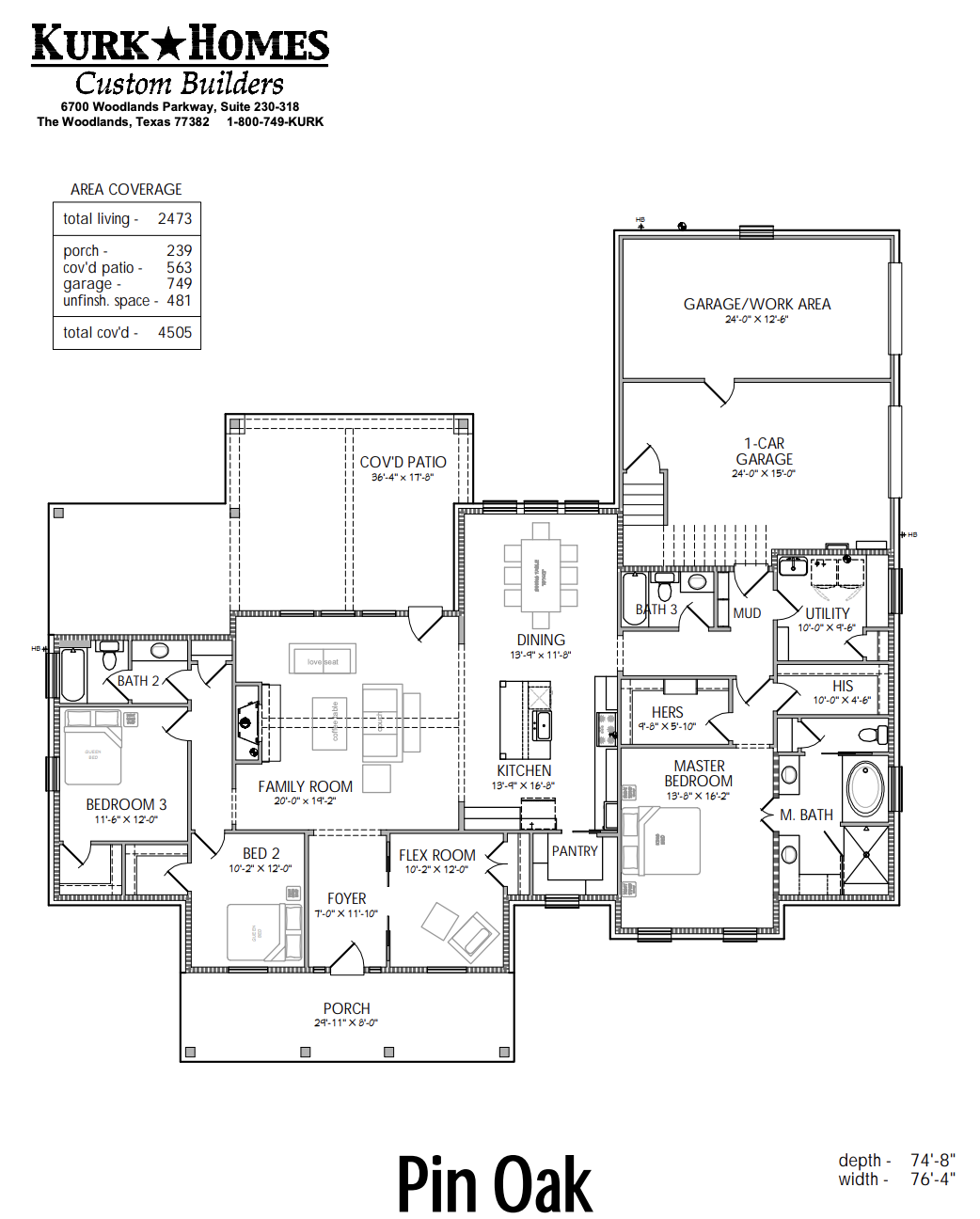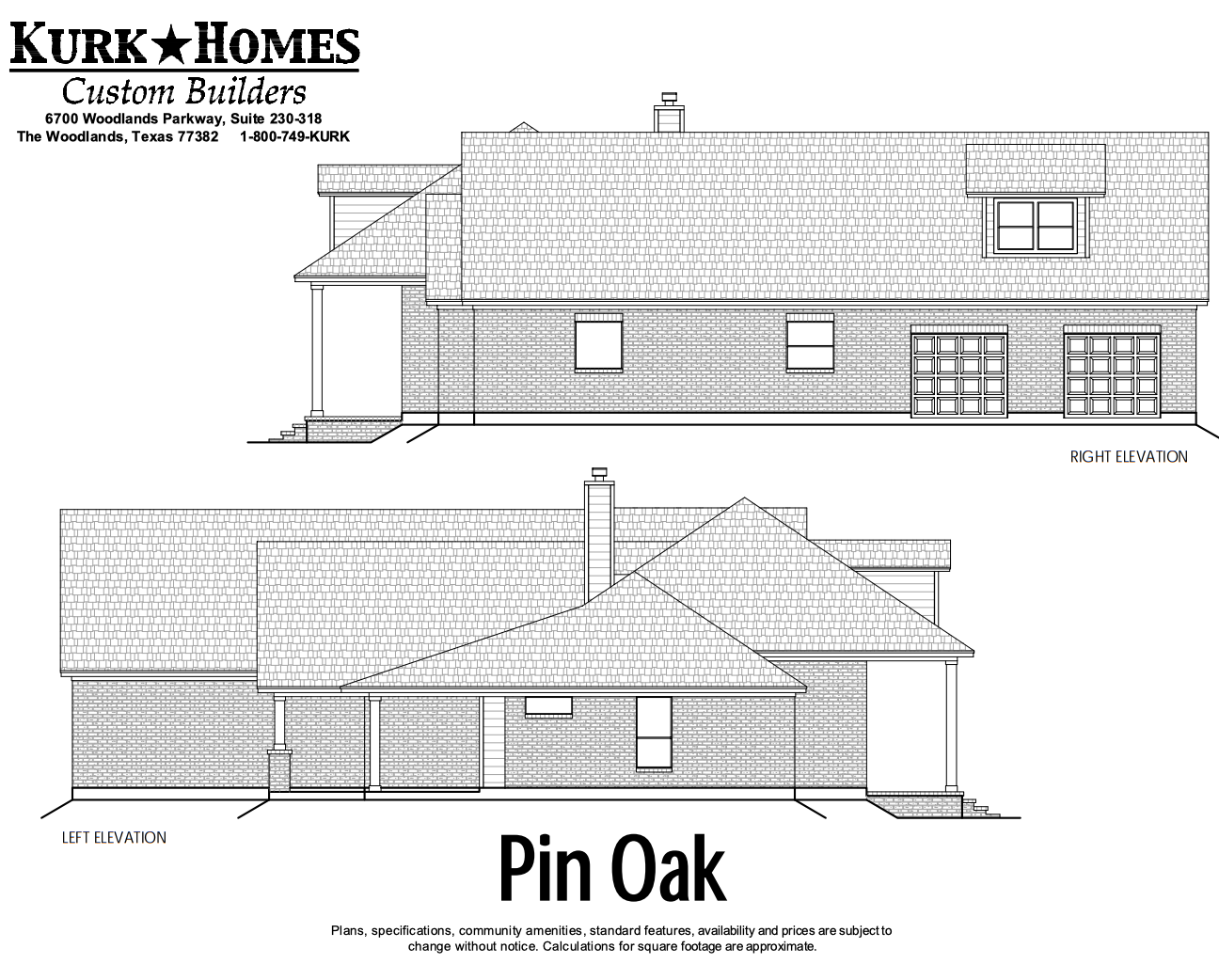Farmhouse, French Country/Acadian Style
The Pin Oak
2,473 Sq. Ft. |
2 Story |
3 Beds
|
3 Baths
|
2 Garage
The Pin Oak features a large master bedroom with separate his and hers closets, a walk in shower, and dual vanities. The covered patio is viewed and accessible by the family room which is open to both the kitchen and a casual dining room facing the backyard. The side-load two-car garage is split into either individual car spaces or a single car and a workshop, divided by a wall and a door. The flex room off the foyer can serve as either a study, music or craft room, or a fourth bedroom when needed in this one-story functional floor plan.
Starting in the $500s
 |
 |
 |
Other Farmhouse Style Floor Plans:
The Ranch House, The Vineyard Ridge, The Mustang Trail, The Country Royale, The Saddle Creek , The Deer Run, The Texan, The Brazos, The Tideland Haven*
Other French Country/Acadian Style Floor Plans:
The Elberton Way*, The Sienna Point , The Lafayette, The Messina, The Sarasota, The Monroe, The Jackson Avenue
Contact Us
For more information about this floor plan, please fill out the form below.
Other Farmhouse Style Floor Plans:
The Ranch House, The Vineyard Ridge, The Mustang Trail, The Country Royale, The Saddle Creek , The Deer Run, The Texan, The Brazos, The Tideland Haven*
Other French Country/Acadian Style Floor Plans:
The Elberton Way*, The Sienna Point , The Lafayette, The Messina, The Sarasota, The Monroe, The Jackson Avenue
