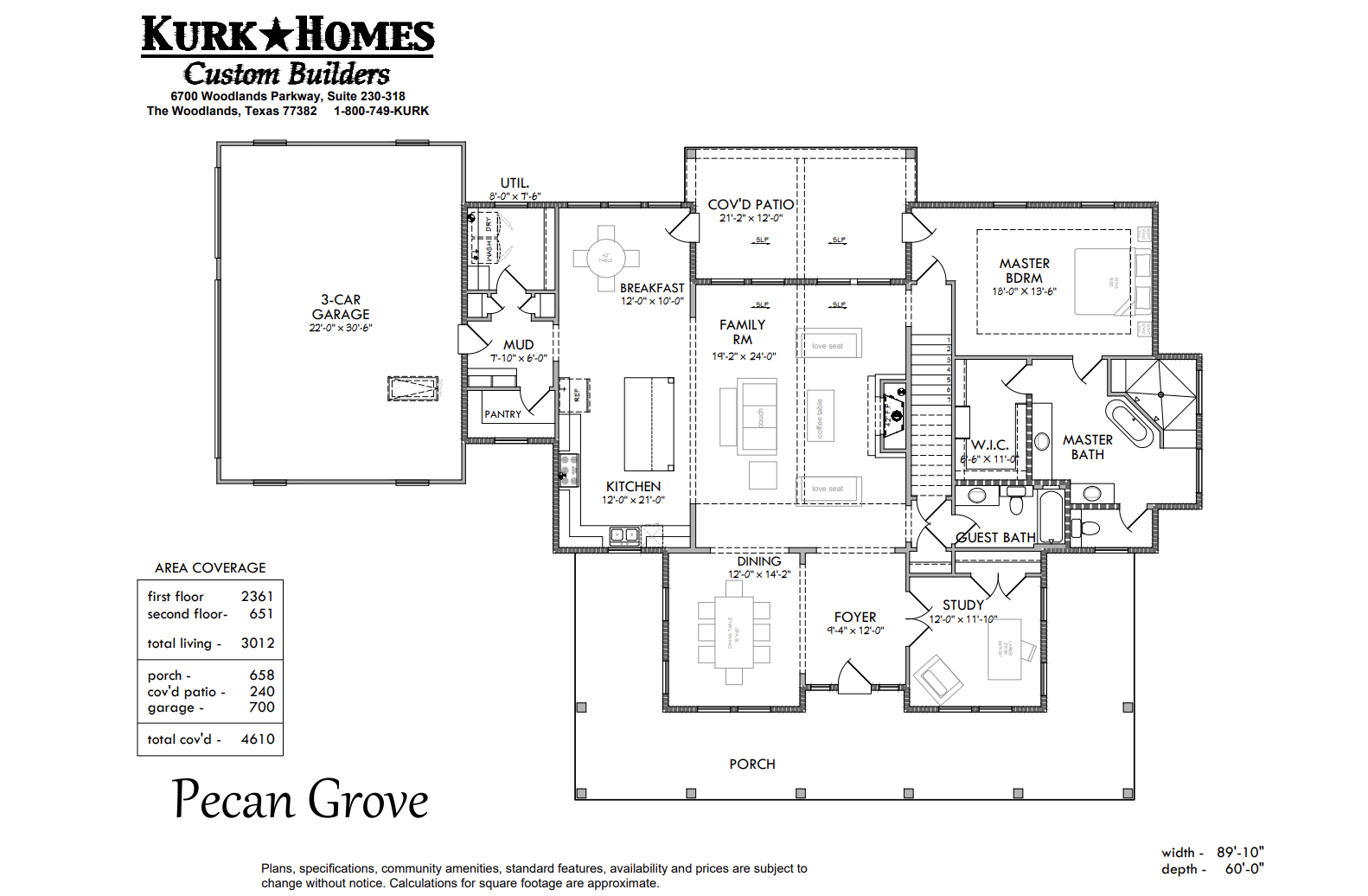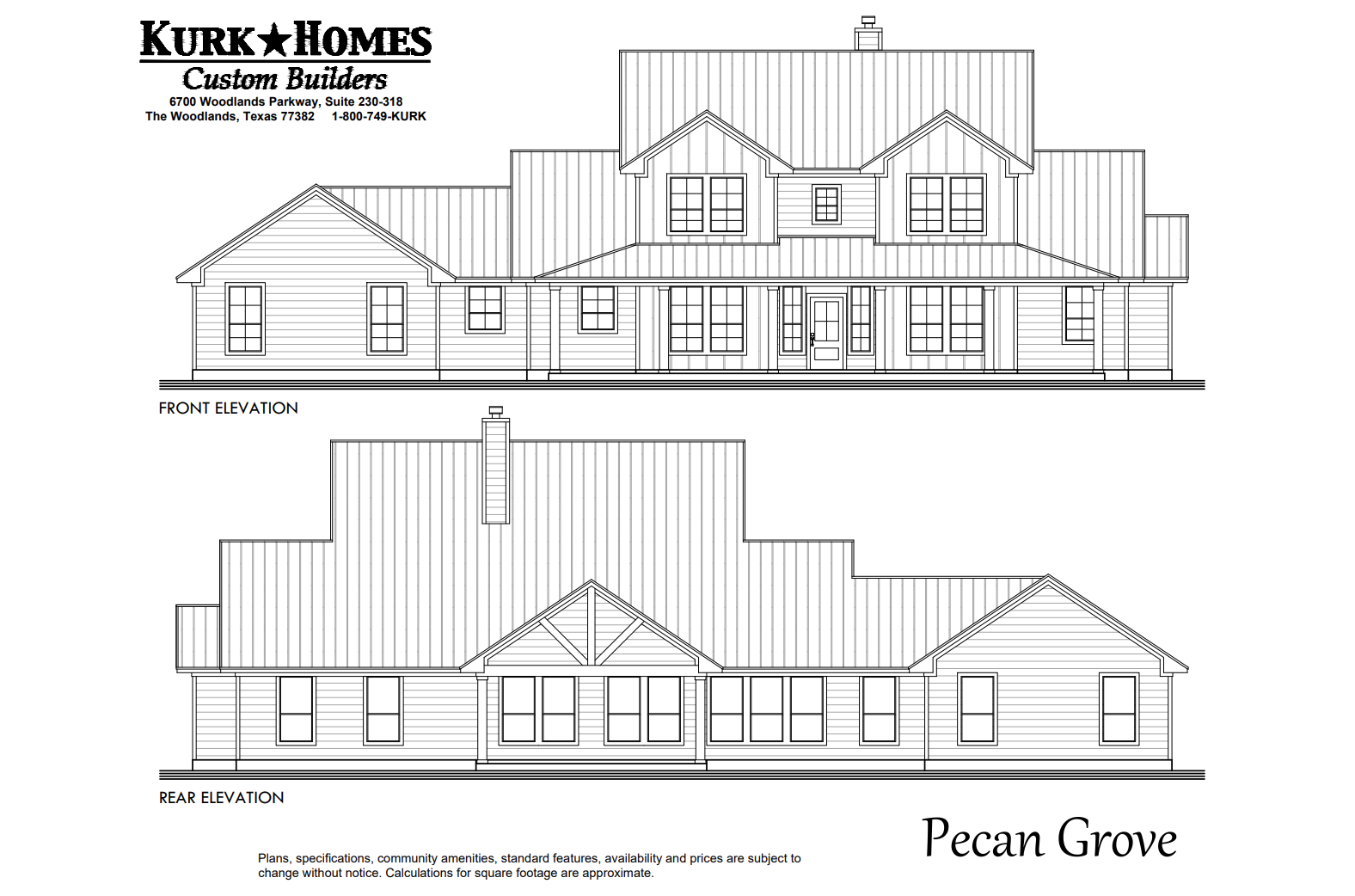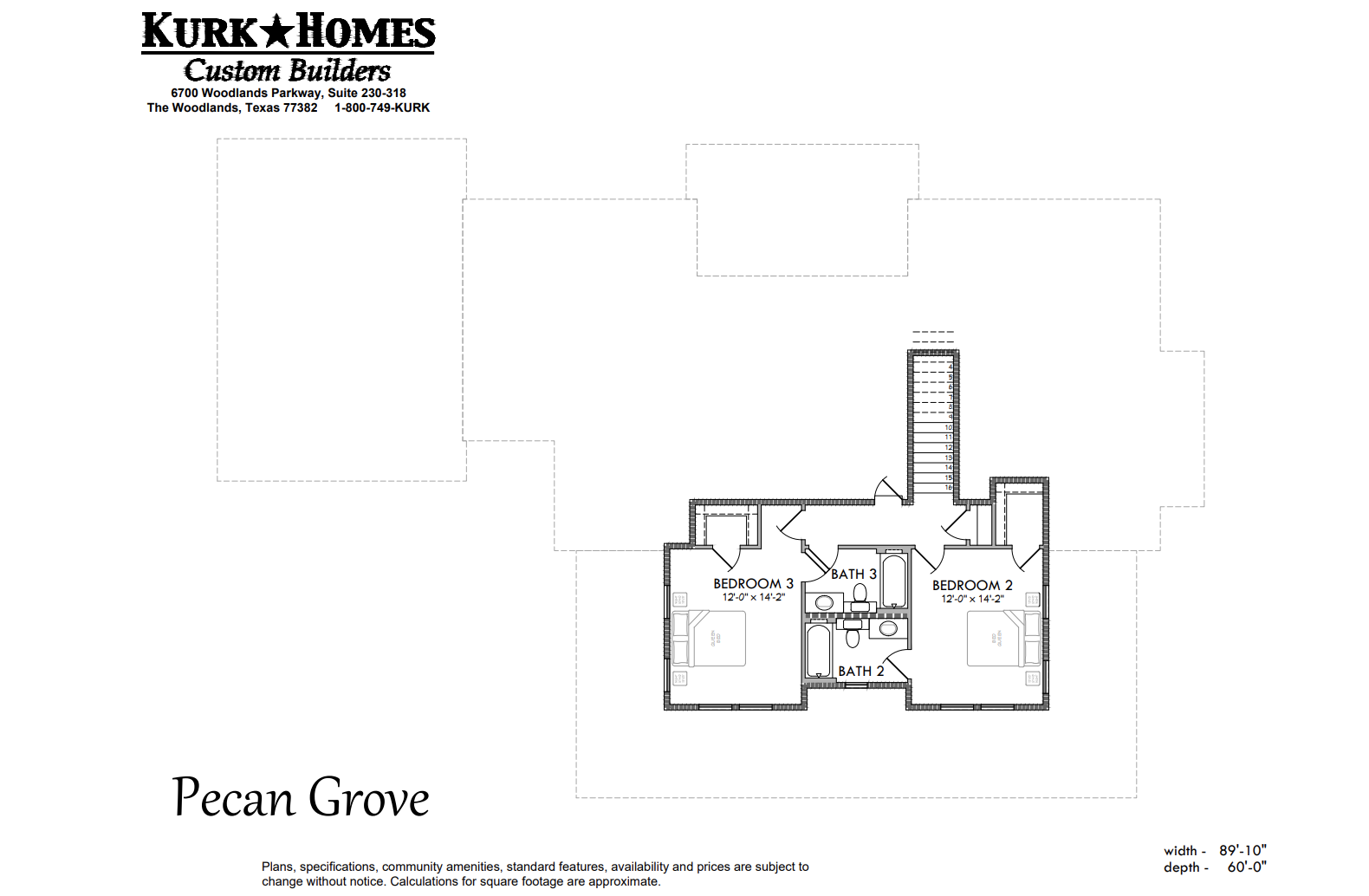The Pecan Grove
The Pecan Grove home design features a huge wrap-around front porch with a front entry flanked by formals: a study with french doors and a dining space with plenty of windows. The master suite is an oasis with a private entry to the covered patio, as well as a huge walk-in shower with dual shower heads, and a separate free-standing tub. The 3-car attached garage has a mudroom entry into the home with a walk-in pantry on one side and the utility room on the other, guiding the way into the open-to-living room kitchen with an oversized island. The breakfast space opens into the large covered patio, and the continuous vault from the interior living room to the exterior covered patio expands the view and brightens the family room with loads of natural light. With two full bedrooms hosting their own full bathrooms upstairs, this plan can suit families of all ages.
Starting in the $600s
 |
 |
 |
Other Modern Farmhouse Style Floor Plans:
Other New American Style Floor Plans:
Contact Us
For more information about this floor plan, please fill out the form below.
