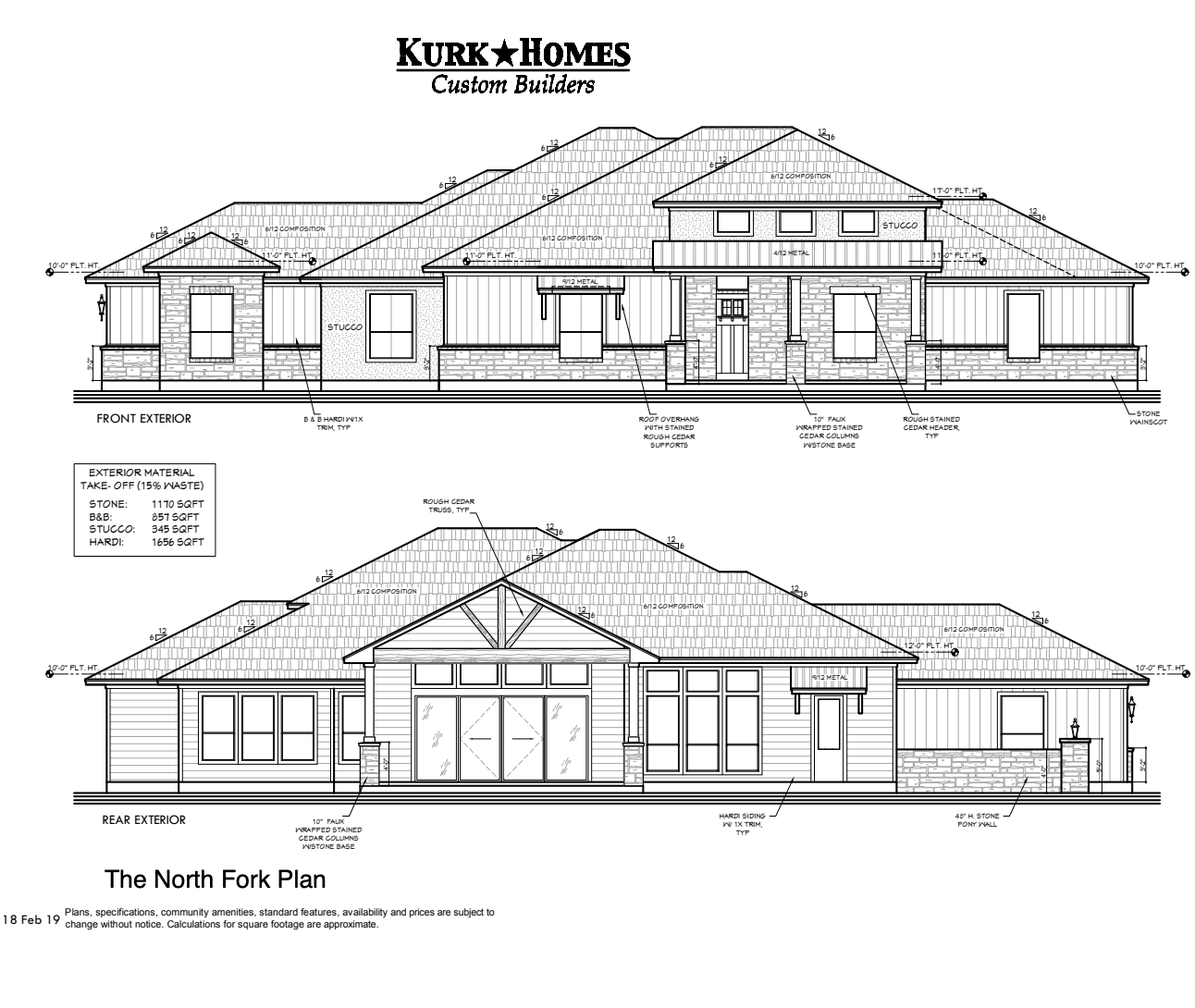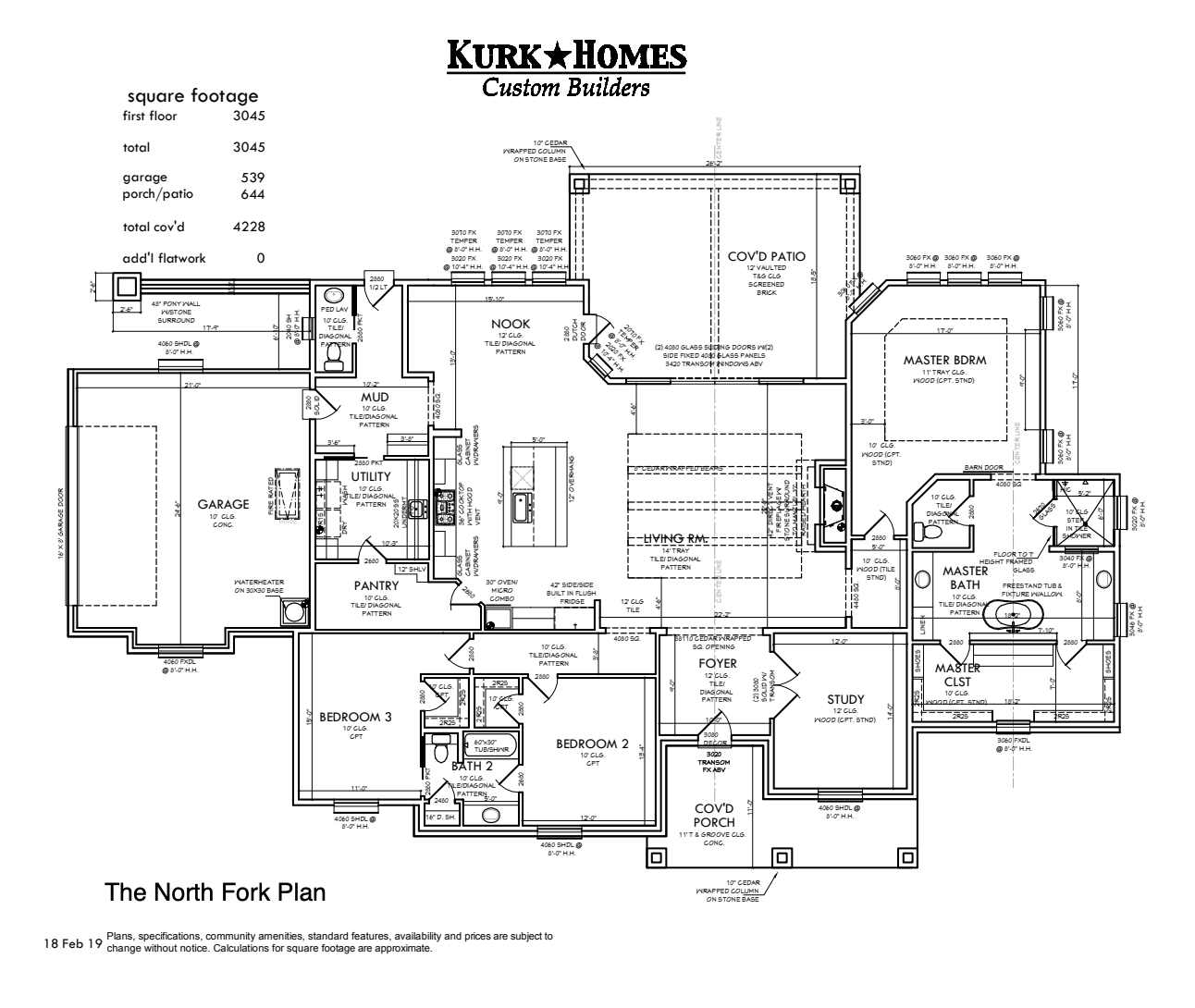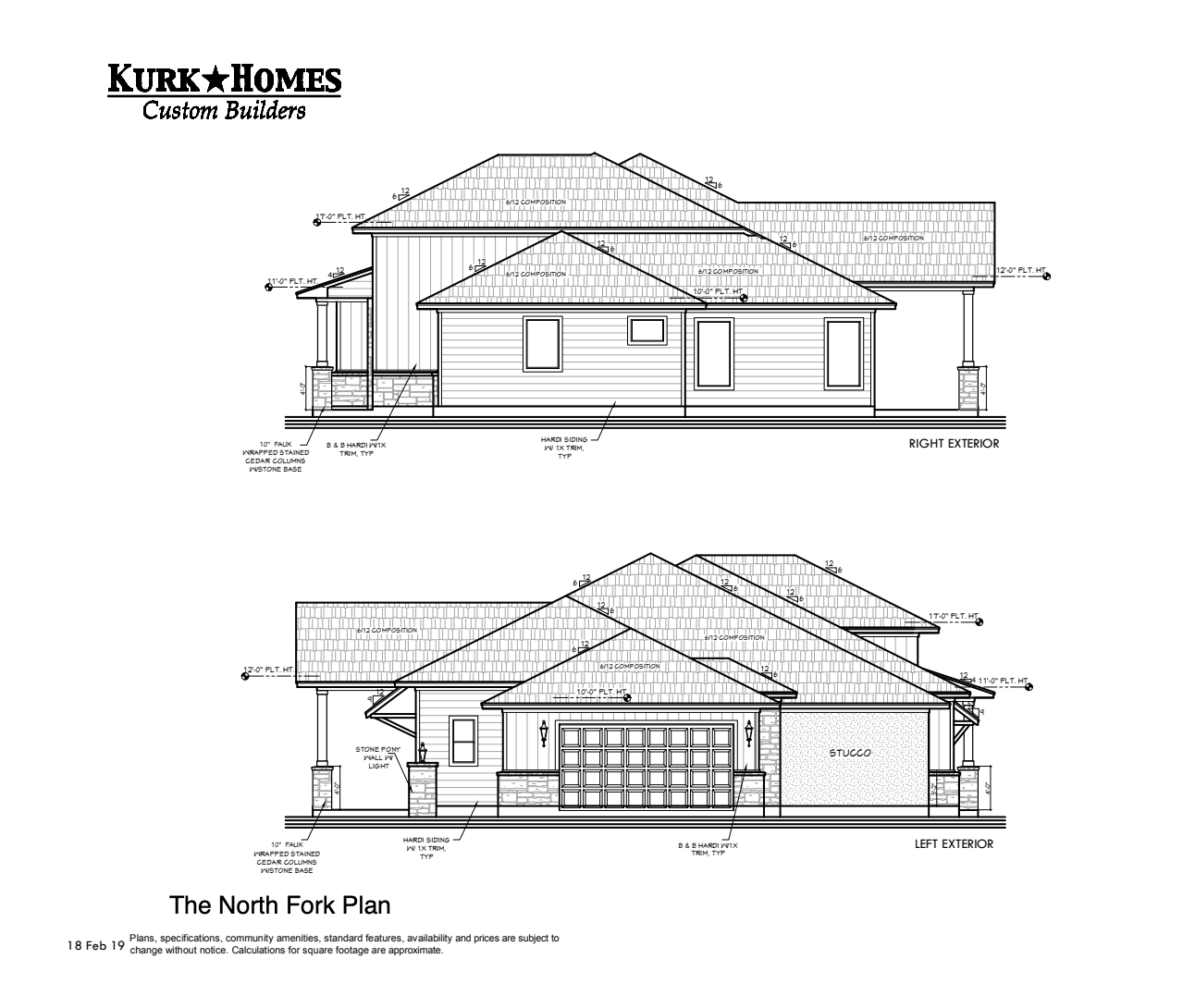The North Fork
The North Fork is an open concept one-story plan design that brings the outdoors in with a full wall of sliding glass doors and seamless glass panels, visually connecting the living room to the large vaulted covered patio and beyond. Right off of the foyer is the oversized study with double glass doors and plenty of room for a desk and built-ins. Dropping a formal dining room, the home design features the living room, kitchen, and breakfast nook as one large space, centered by a fireplace on one side and the eat-in kitchen with countertop seating at the huge island on the other. The walk-in pantry is huge and accessible from both the corner of the kitchen and through the utility room. The breakfast nook opens to the covered patio with a Dutch door, perfect for airflow without letting the pets out. The mudroom serves as entry into the home from the side-load oversized 2-car garage and holds built-ins and a powder room and another exterior door to the backyard. The utility room is off of the mudroom and holds a utility sink as well as loads of storage space in walls of cabinetry. The master suite is its own wing, complete with a large walk-in shower, separate vanities, and a large free-standing tub as the focal point with doors on each side for a giant master closet.
Starting in the $700s
 |
 |
 |
Other Texas Hill Country Style Floor Plans:
Other Transitional Style Floor Plans:
Contact Us
For more information about this floor plan, please fill out the form below.
