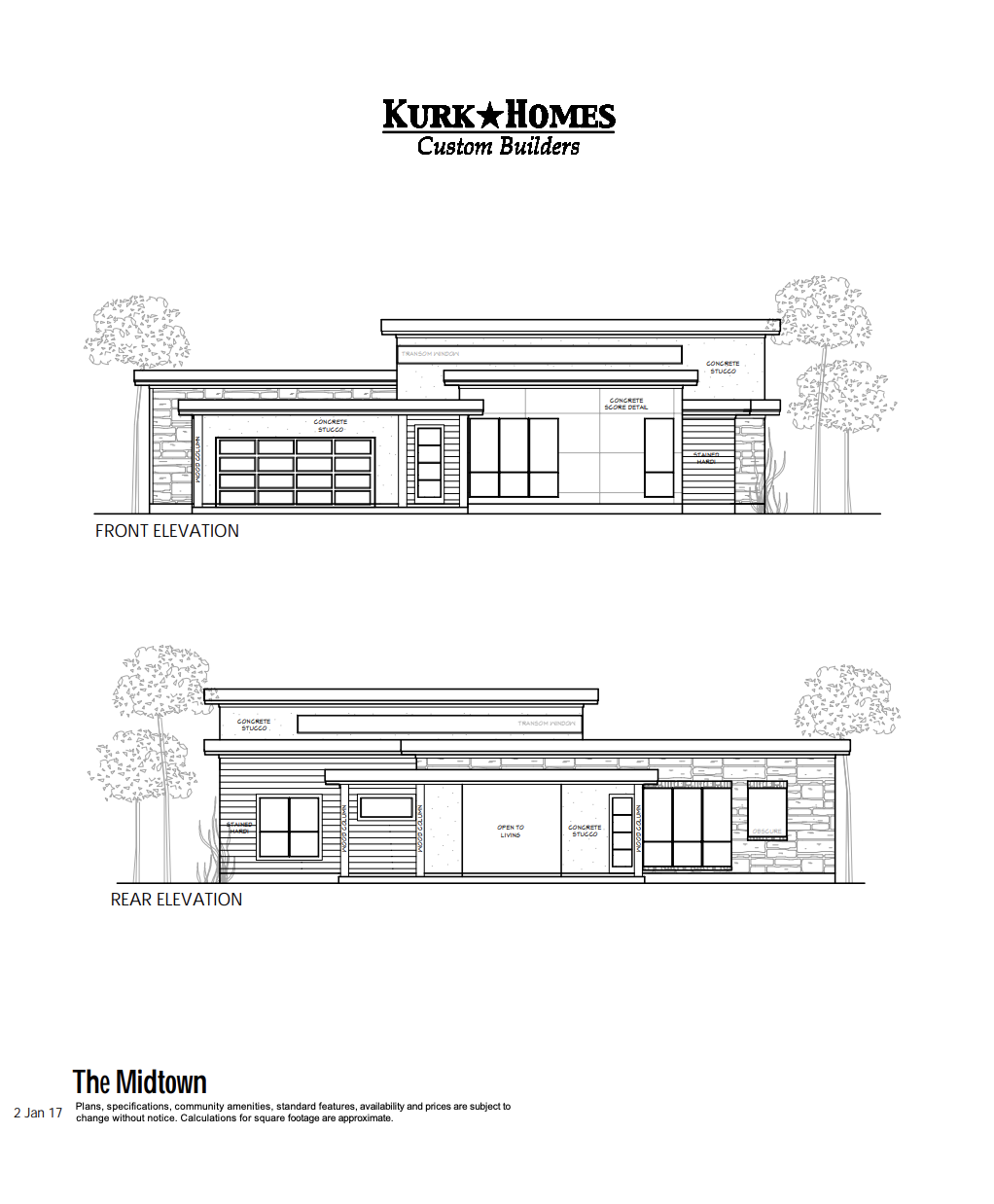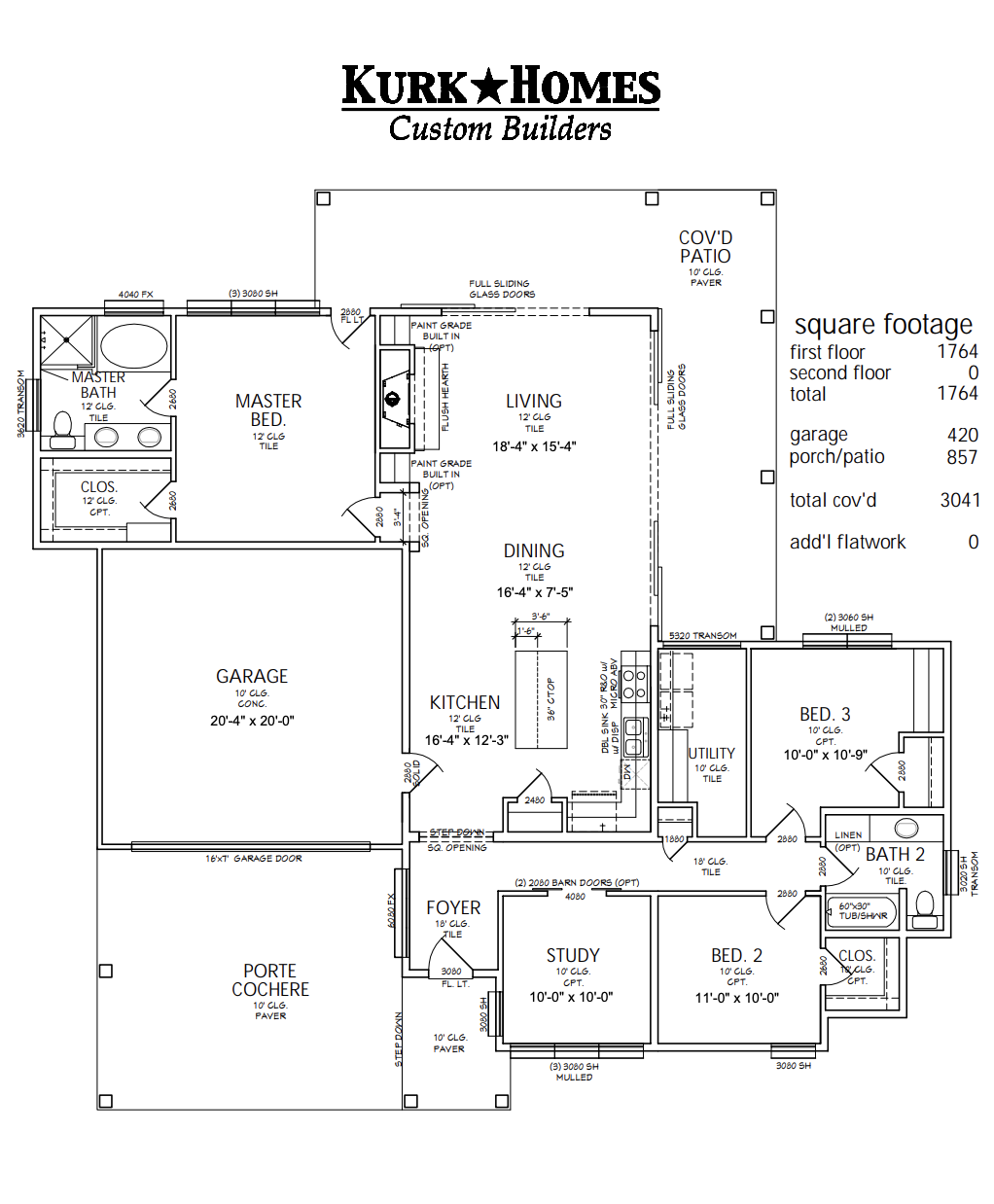The Midtown
At this time, Kurk Homes can only construct these add-on plans in conjunction with a full house plan. All of our homes start in the $500s, these additions are priced accordingly along with the full home plan.
The Midtown contemporary home design features a great room with sliding glass doors, opening up the interior to the outside. The kitchen is open to the casual dining and living area, centered around a fireplace and extending the visual to the covered patio and beyond. The transom windows above the roofline create a clerestory in this contemporary elevation, allowing light into the kitchen, family, and dining area. The master suite has a walk-in shower and soaker bathtub with dual vanities, and is on a separate side of the home from two other bedrooms, a shared full bathroom, and the study with double barn doors.
Perfect as a guest home on a large property, please let us know which plan you'd like to add this guest home too!
 |
 |
Other Add-on/In-law Suite Style Floor Plans:
Contact Us
For more information about this floor plan, please fill out the form below.
