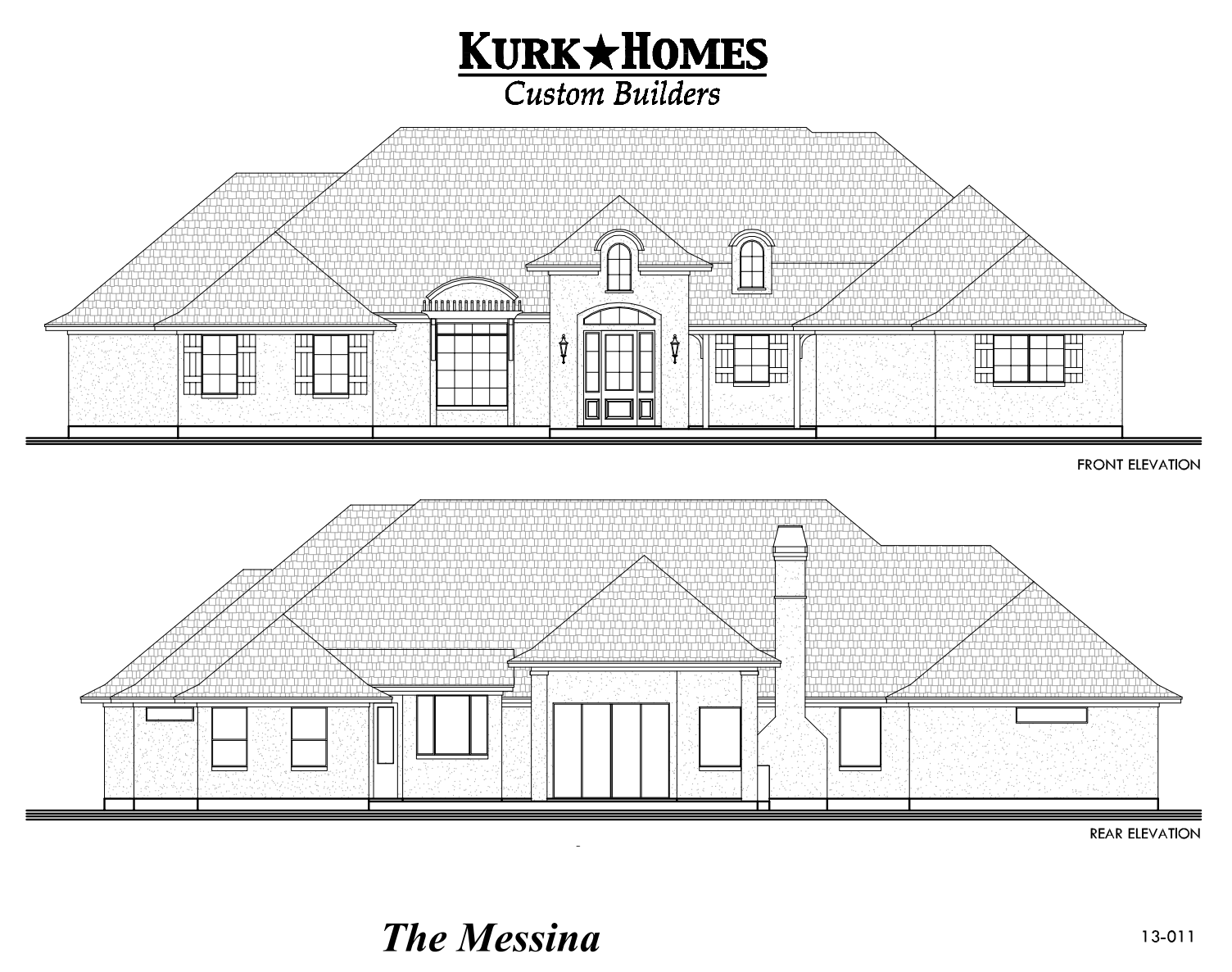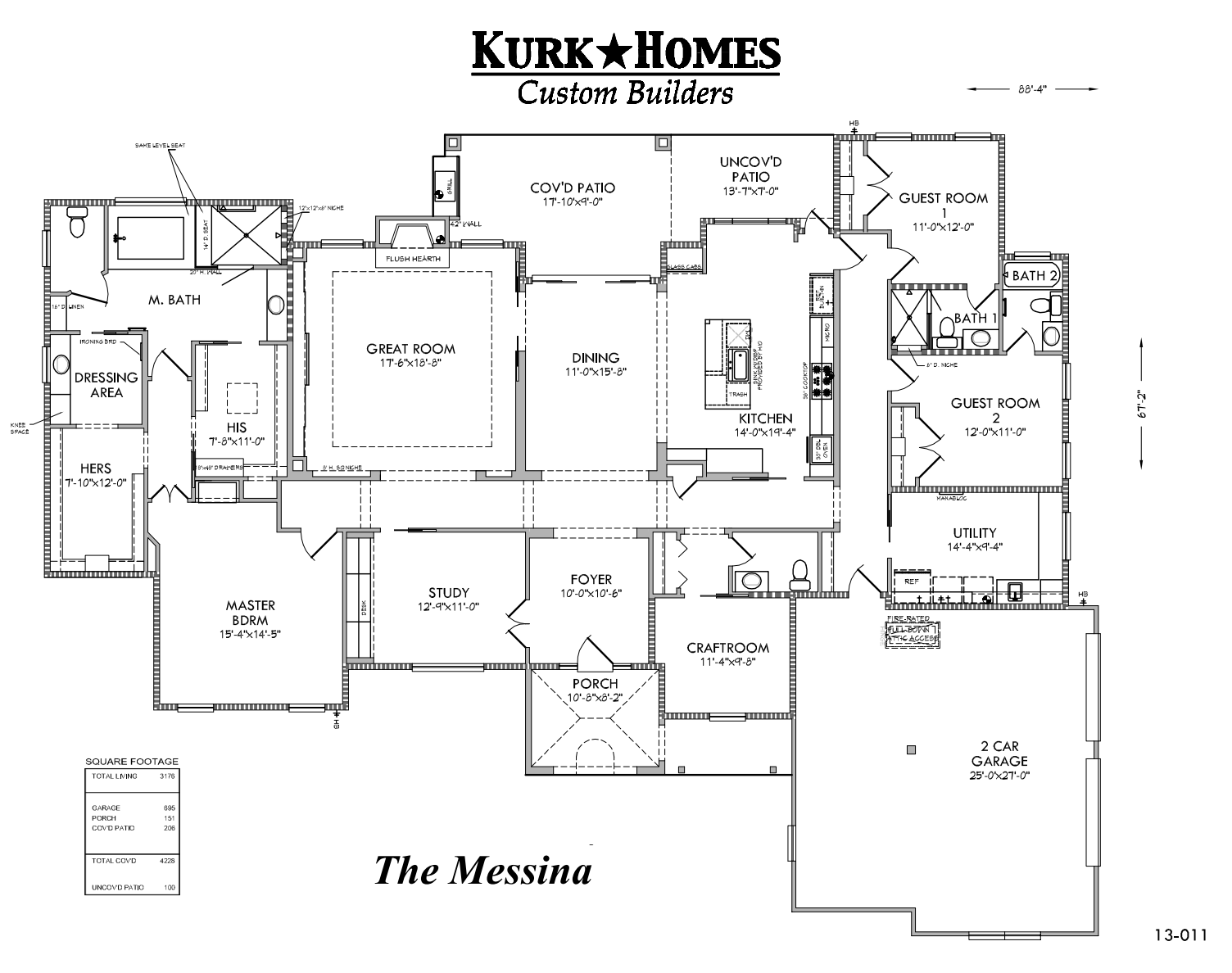The Messina
The Messina home design features a formal entry adjacent to a double glass door study with built-ins and a dining room open to the kitchen and eat-in island, but separated from the great room with a set of double barn doors. The dining space opens completely to the covered patio with a set of sliding glass doors, and the patio space is continued with an outdoor summer kitchen. The great room holds a flush fireplace flanked by full height windows, and has a wall of built-ins for a full entertainment center. With pocket doors aplenty, this home design has a separate alcove for a powder bathroom, leading into a craftroom that could double as a 4th bedroom with a closet when needed. Both of the two guest rooms have their own private bathrooms, and are on a separate wing than the master suite. The utility room features enough walk-in space for a full-size refrigerator or stand-up freezer, a utility sink and additional cabinetry for storage. The master suite has a separate dressing area and knee space vanity, separate walk-in closets, and both a large soaker bathtub and an oversized walk-in shower with a tiled bench.
Starting in the $600s
 |
 |
Other Spanish Style Floor Plans:
Other French Country/Acadian Style Floor Plans:
Contact Us
For more information about this floor plan, please fill out the form below.
