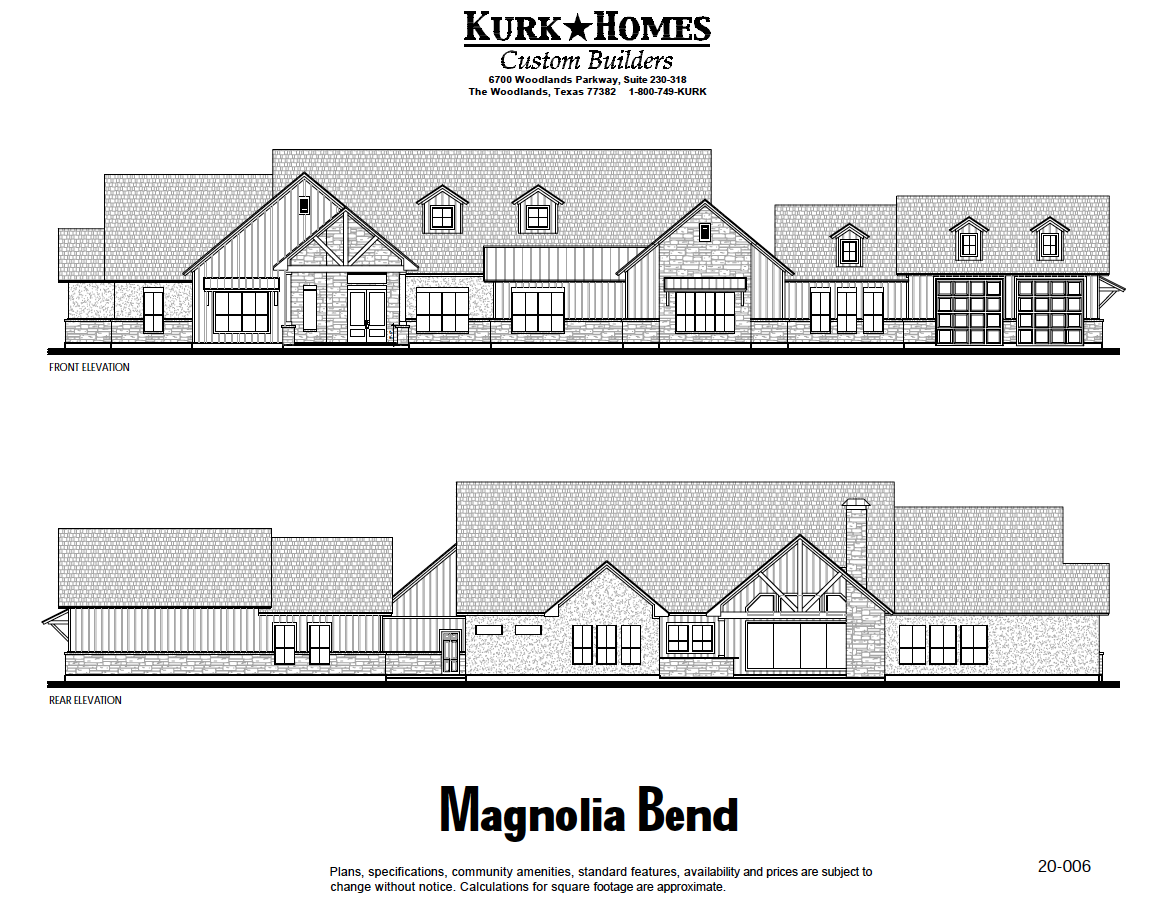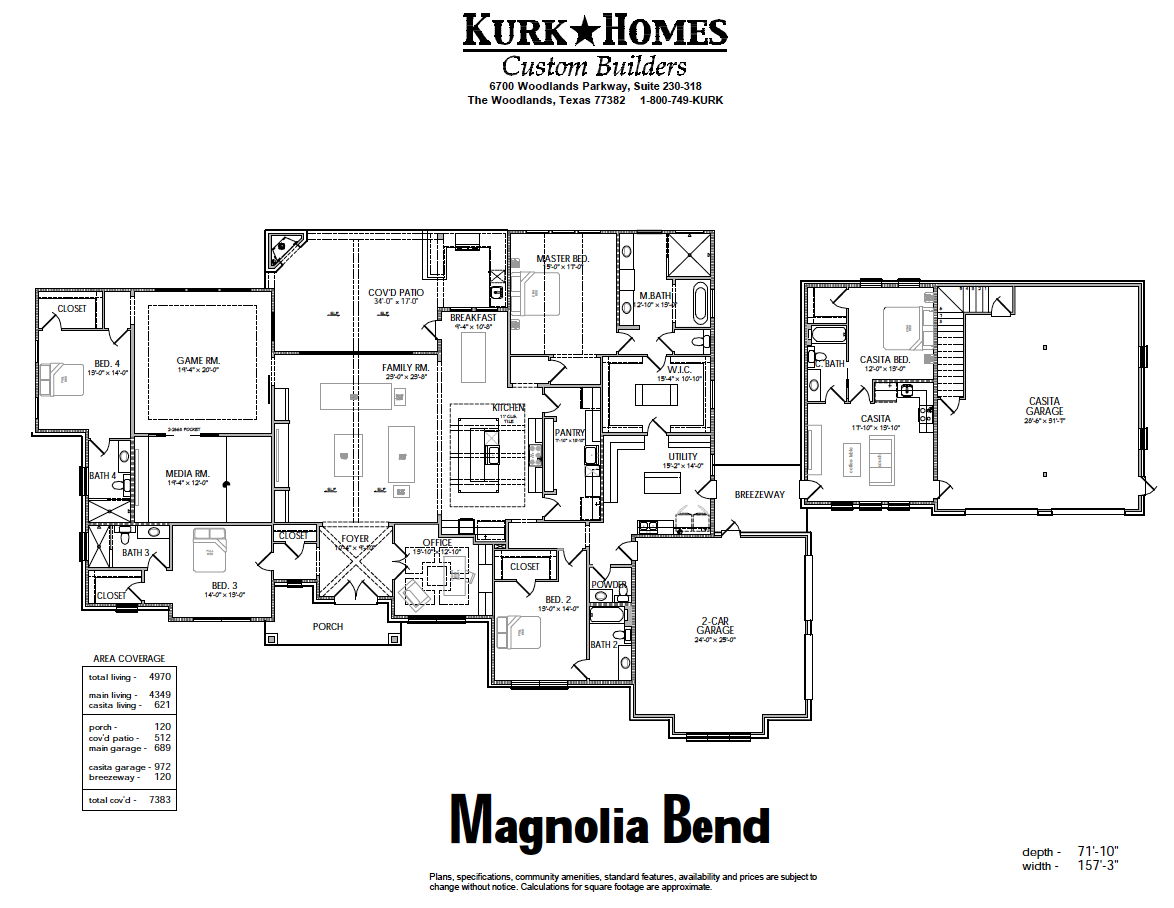Modern Farmhouse, Texas Hill Country Style
The Magnolia Bend
4,970 Sq. Ft. |
1 Story |
5 Beds
|
5.5 Baths
|
3 Garage
| Includes: Casita
A sprawling one-story home design, the Magnolia Bend features two separate living areas with a detached casita and private garage. The main home contains four bedrooms, a super pantry behind the kitchen, a home office, a utility room with a storage island and a separate game room and media room. The covered patio has a full outdoor kitchen and exterior fireplace, great for entertaining and enjoying the view out the rear of the home. The master bath features an alcove into the freestanding bathtub and a large walk-in shower with dual vanities.
Starting in the $900s
 |
 |
Other Modern Farmhouse Style Floor Plans:
The Chappel Hill, The Timber Ridge, The Pecan Grove, The Tideland Haven*, The Lexington Ridge, The Thousand Oaks, The Cedar Ridge, The New American, The Shadowbend Park, The Legacy Ranch: Showcase Home, The Pine Hill, Brazos Bend, Jackson Ridge, River Run, The Comal Creek
Other Texas Hill Country Style Floor Plans:
The Timber Ridge, The Vineyard Ridge, The Mustang Trail, The Country Royale, The Saddle Creek , The South Fork, The Wolf Creek, The Fredericksburg, The North Fork, The Austin, The Cedar Hill, The Savannah, The Princeton, Jackson Ridge, The Comal Creek
Contact Us
For more information about this floor plan, please fill out the form below.
Other Modern Farmhouse Style Floor Plans:
The Chappel Hill, The Timber Ridge, The Pecan Grove, The Tideland Haven*, The Lexington Ridge, The Thousand Oaks, The Cedar Ridge, The New American, The Shadowbend Park, The Legacy Ranch: Showcase Home, The Pine Hill, Brazos Bend, Jackson Ridge, River Run, The Comal Creek
Other Texas Hill Country Style Floor Plans:
The Timber Ridge, The Vineyard Ridge, The Mustang Trail, The Country Royale, The Saddle Creek , The South Fork, The Wolf Creek, The Fredericksburg, The North Fork, The Austin, The Cedar Hill, The Savannah, The Princeton, Jackson Ridge, The Comal Creek
