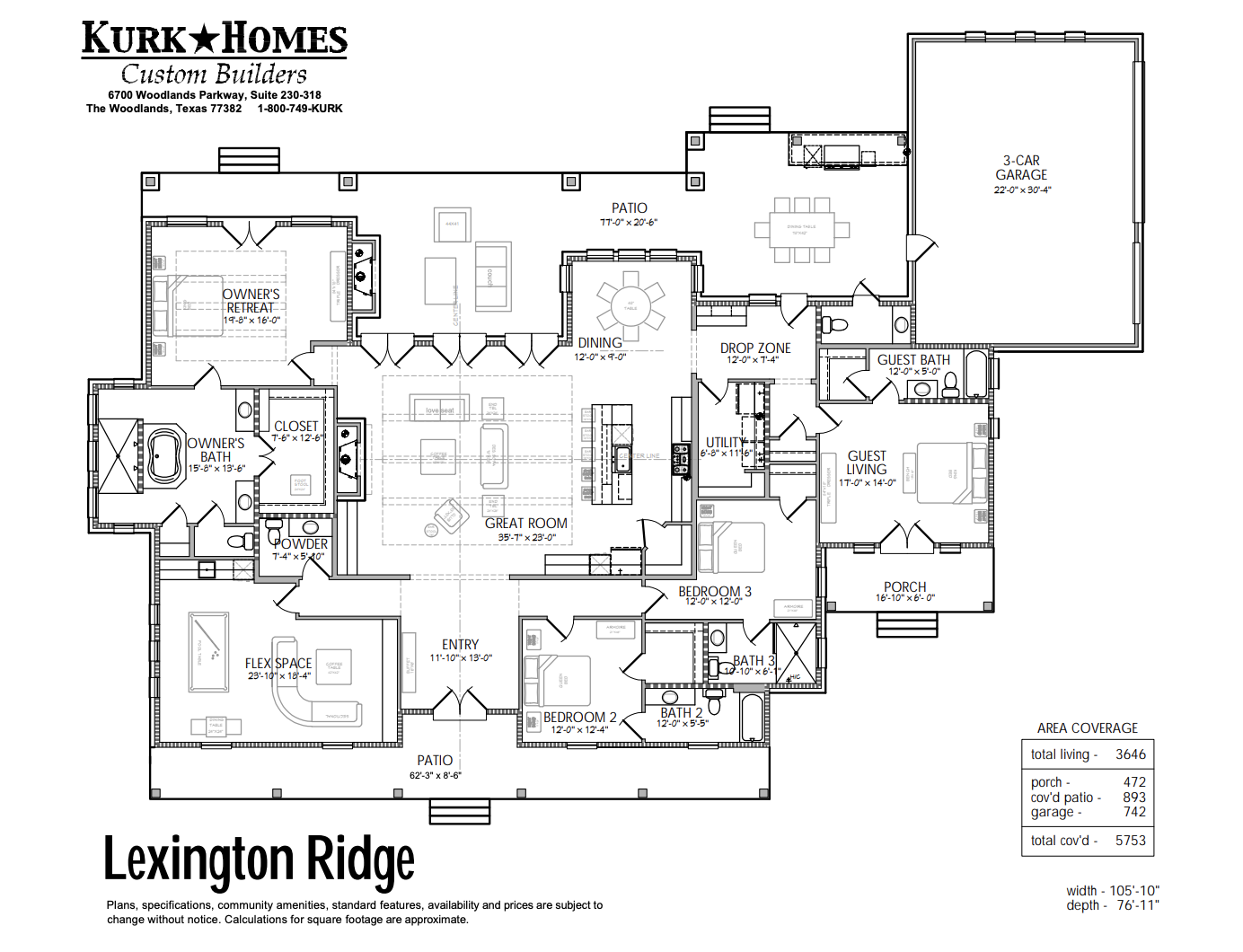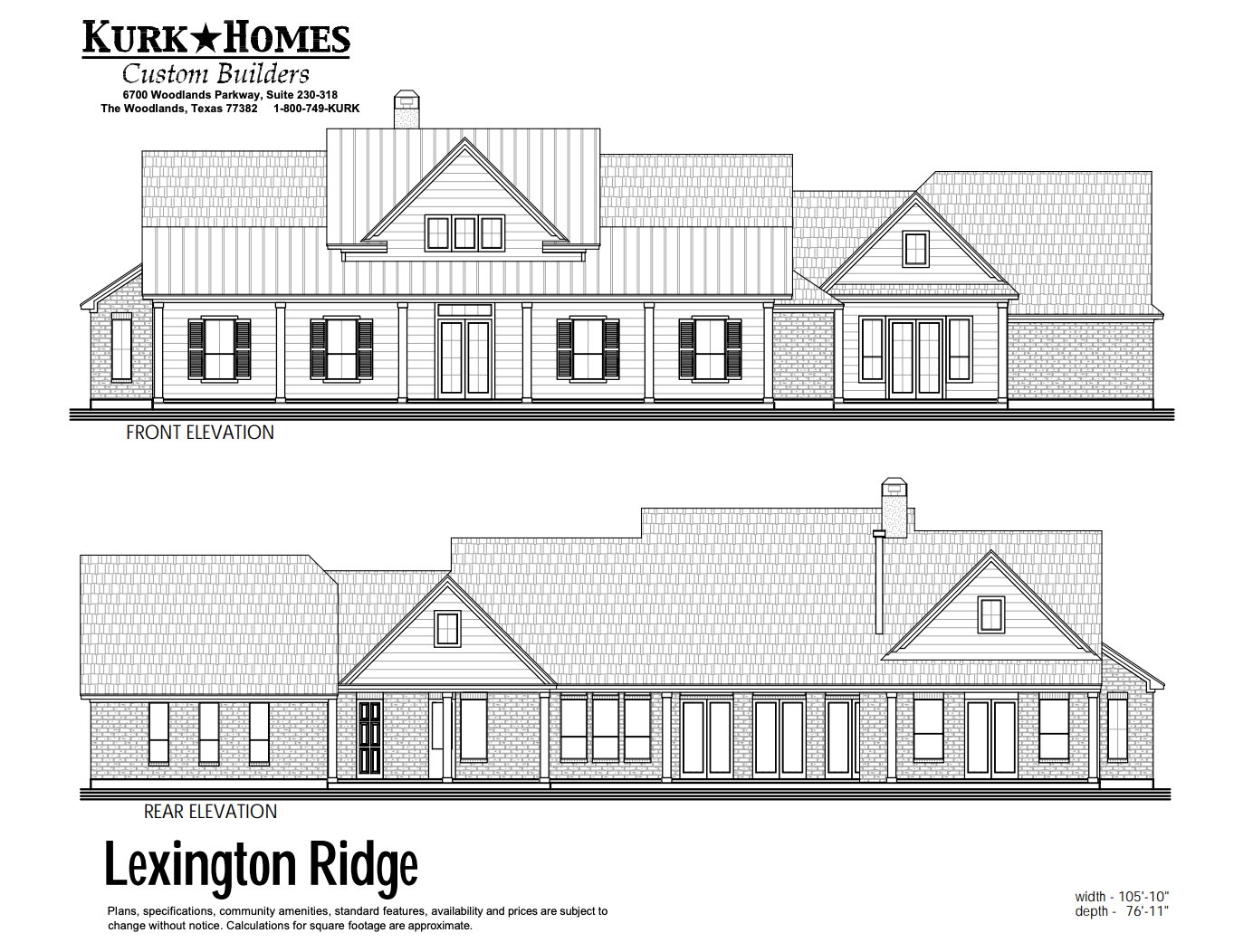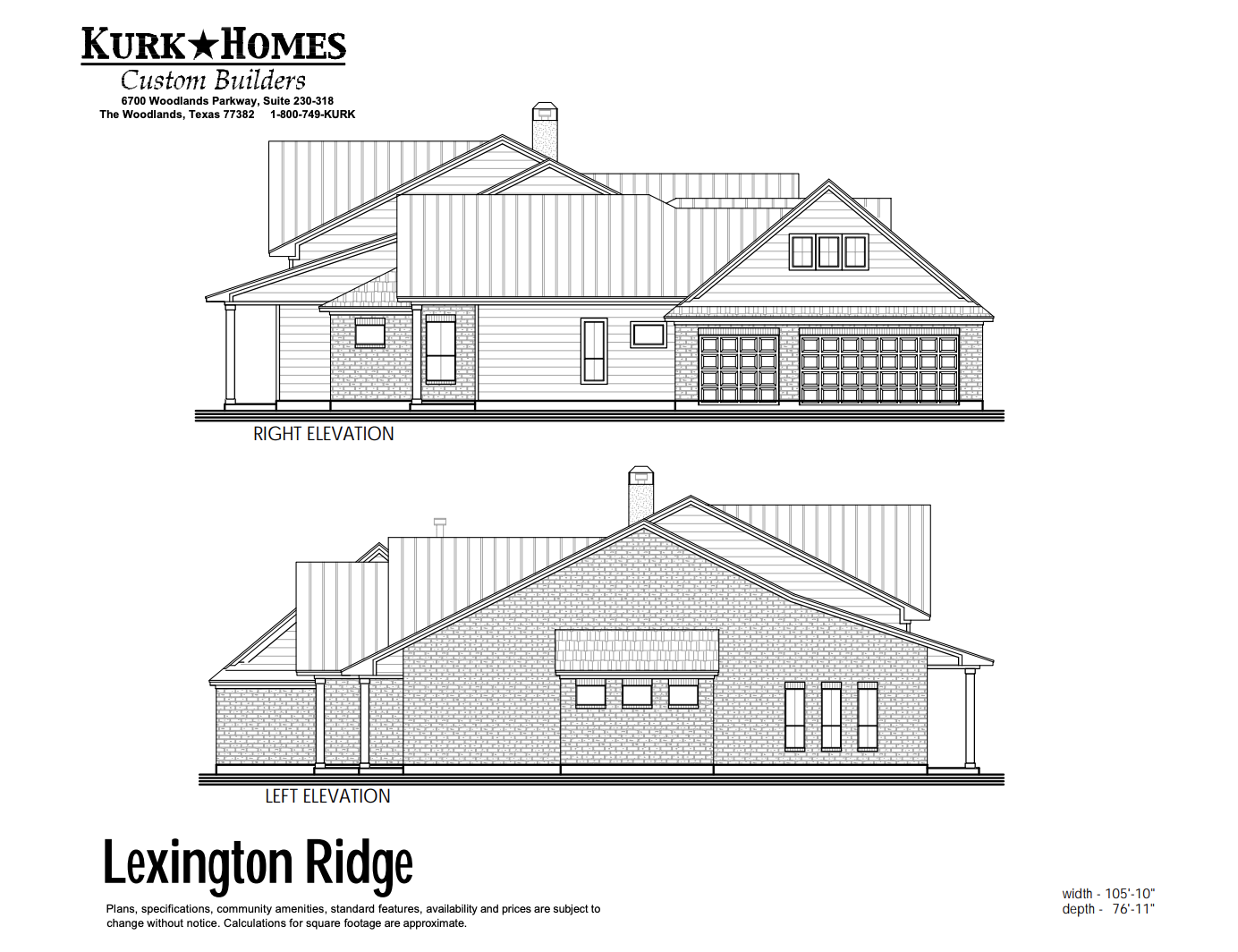The Lexington Ridge
Perfect for multi-generational living, the Lexington Ridge one-story home plan features four bedrooms inclusive of a guest suite complete with a separate front porch entry, connected to the main home through the drop zone. Formals are dropped for a flex space - designed here with a wet bar and billiards and game area. A huge walk-thru shower in the master bathroom complete with an oversized walk-in closet creates a welcoming owner’s retreat, complete with a separate double door access to the expansive rear patio. The three matching sets of full lite doors in the great room allow for a ton of natural light and show off the great space for entertaining both inside and outside.
Starting in the $700s
 |
 |
 |
Other Modern Farmhouse Style Floor Plans:
Contact Us
For more information about this floor plan, please fill out the form below.
