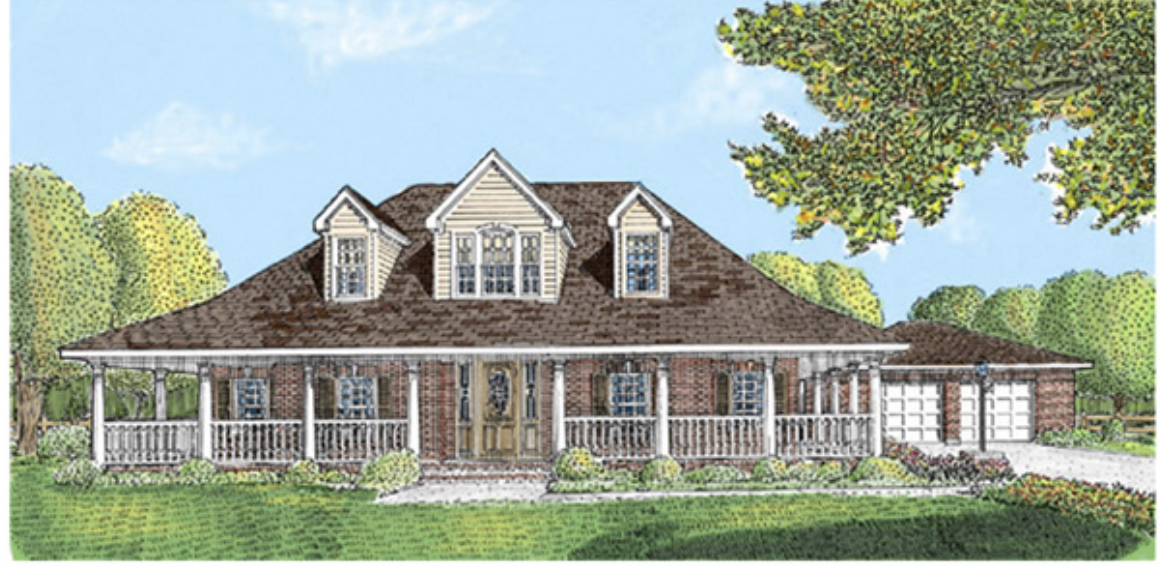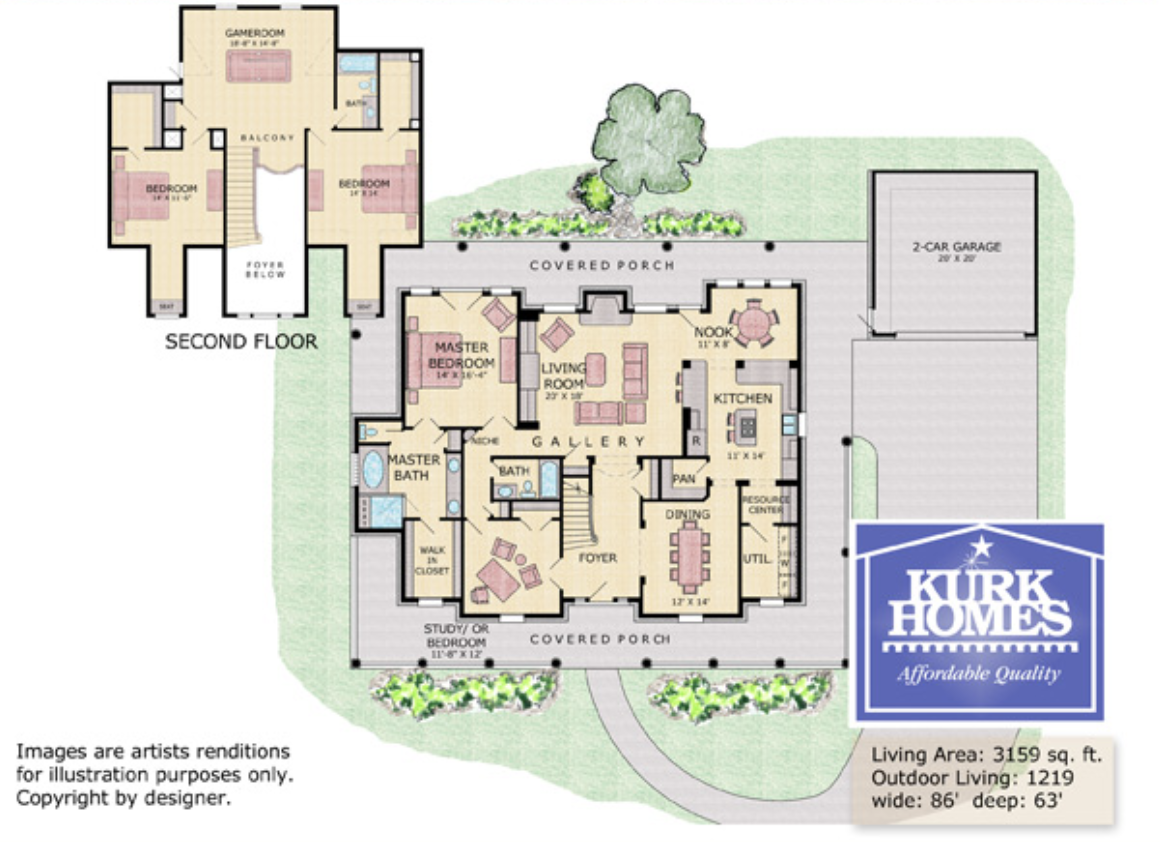The Lafayette
Featuring an almost completely wrap-around porch and functional dormers, the Lafayette holds two bedrooms and a game room upstairs and a two-story foyer with loads of natural light. The first floor holds the master suite, a formal dining room, a formal study, that could function as a fourth bedroom when needed, as well as a large living room open to both the kitchen and breakfast “nook.” The kitchen holds quite a bit of cabinetry with two eat-in islands and extended countertops, and opens into a built-in resource center which connects to the utility room. The two-car garage is completely detached aside from the roofline, and entrance into the home is off of the breakfast area. The central fireplace flanked by windows in the living room becomes the focal point of the room, with an entertainment center on another wall visible from the kitchen.
Starting in the $600s
 |
 |
Other Traditional Style Floor Plans:
Other French Country/Acadian Style Floor Plans:
Contact Us
For more information about this floor plan, please fill out the form below.
