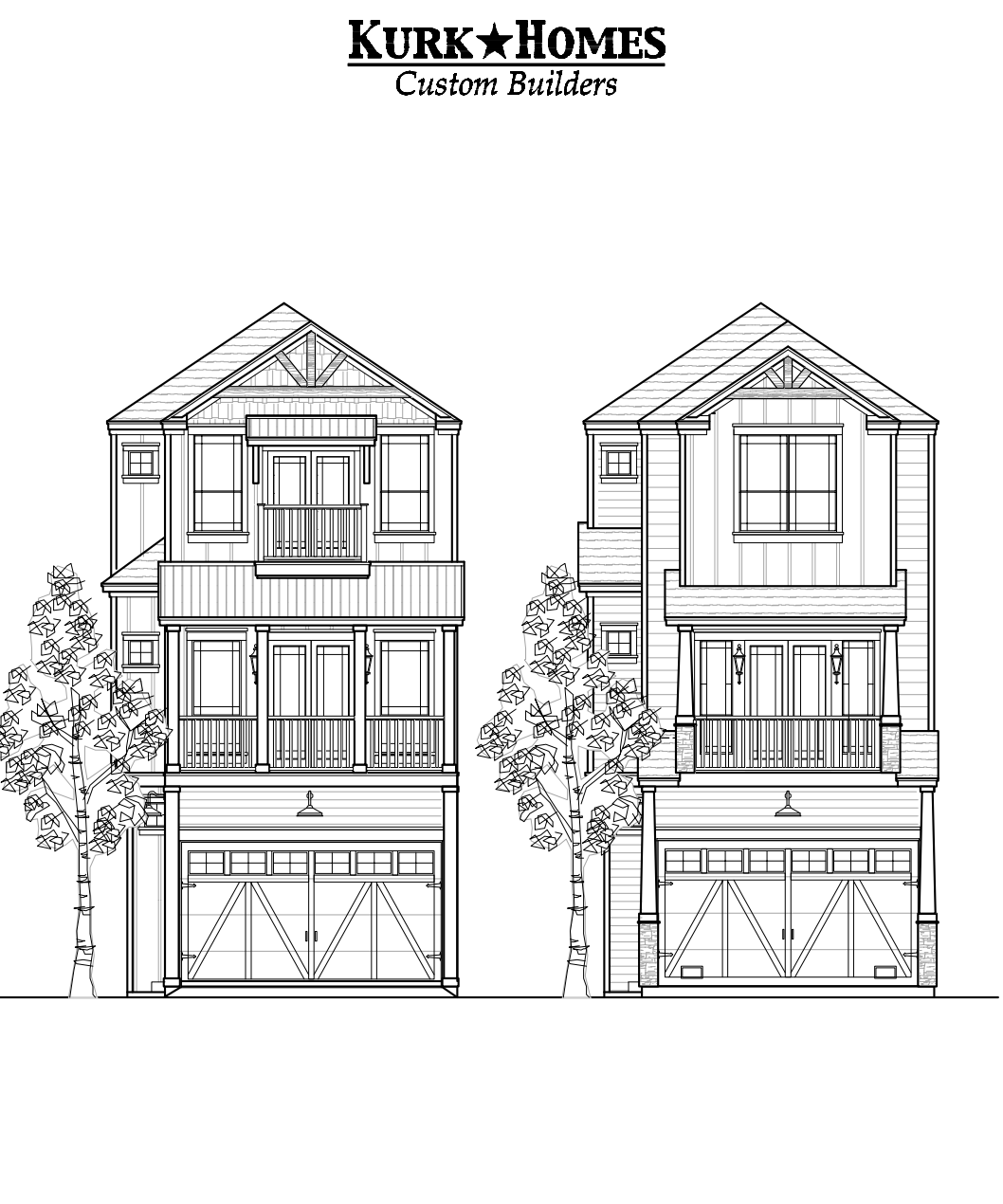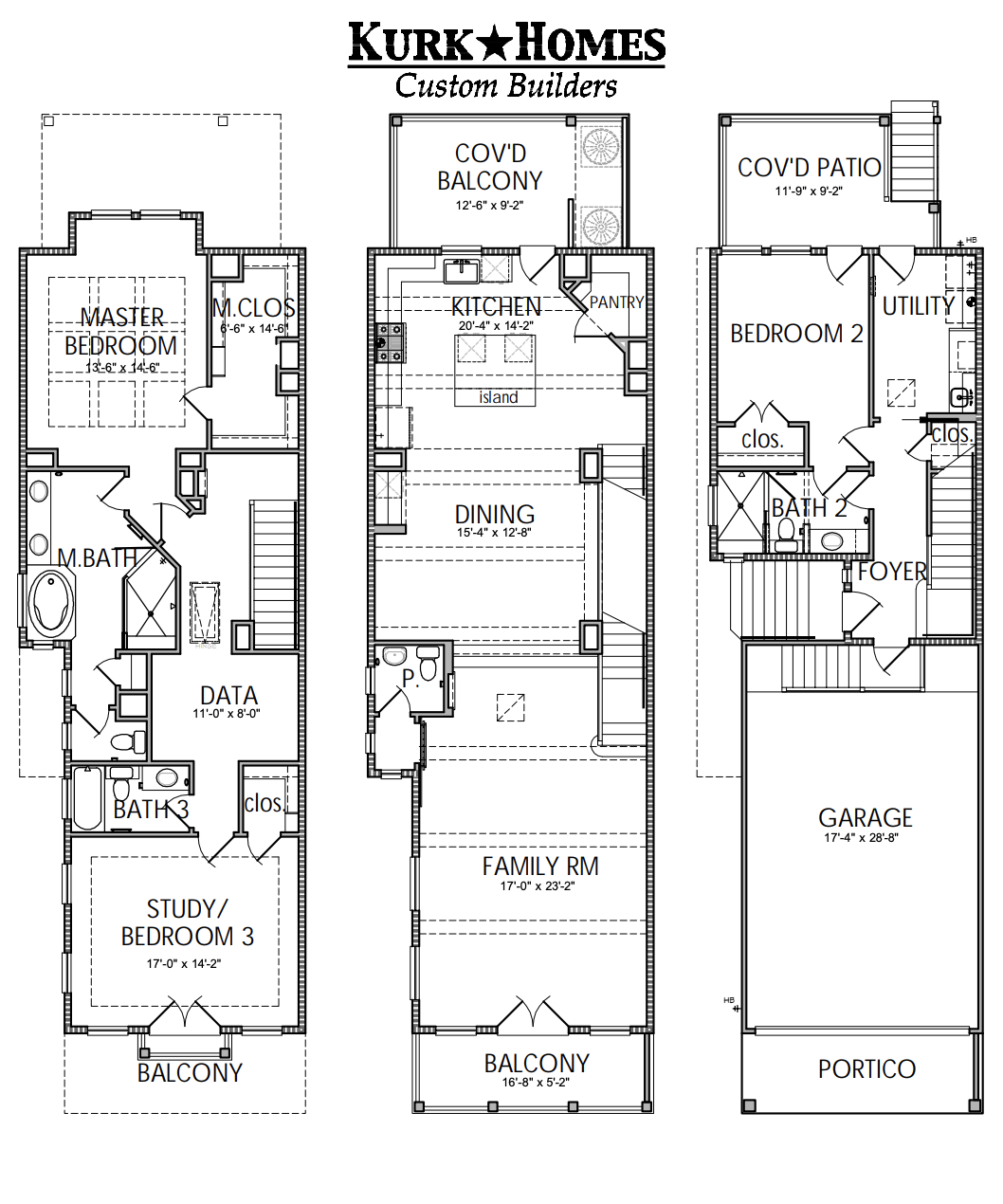The Inner Loop Townhomes
Designed to fit a narrow and deep urban property, the (detached) Townhome floor plan is 3-stories and features a raised finished floor elevation. As city properties may not have much in the way of green space, this plan maximizes the outdoor space through balconies, one in front of the home off of the living room, in the back from the kitchen, and backyard from both the utility room and lower guest suite. While the two home interior designs are nearly identical, the elevations are slightly modified and there is an added fourth Juliet balcony on "A." Utility room and guest suite with a full bathroom on the first floor, powder and open concept living, dining, and kitchen area on the second and two bedrooms on the third floor with a built-in study and two full bathrooms all create a very functional, relatively large floor plan for a small footprint. The garage is large and deep enough to hold a full-size extended cab truck, and a car, too.
Starting in the $800s
 |
 |
Other Craftsman Style Floor Plans:
Other Transitional Style Floor Plans:
Contact Us
For more information about this floor plan, please fill out the form below.
