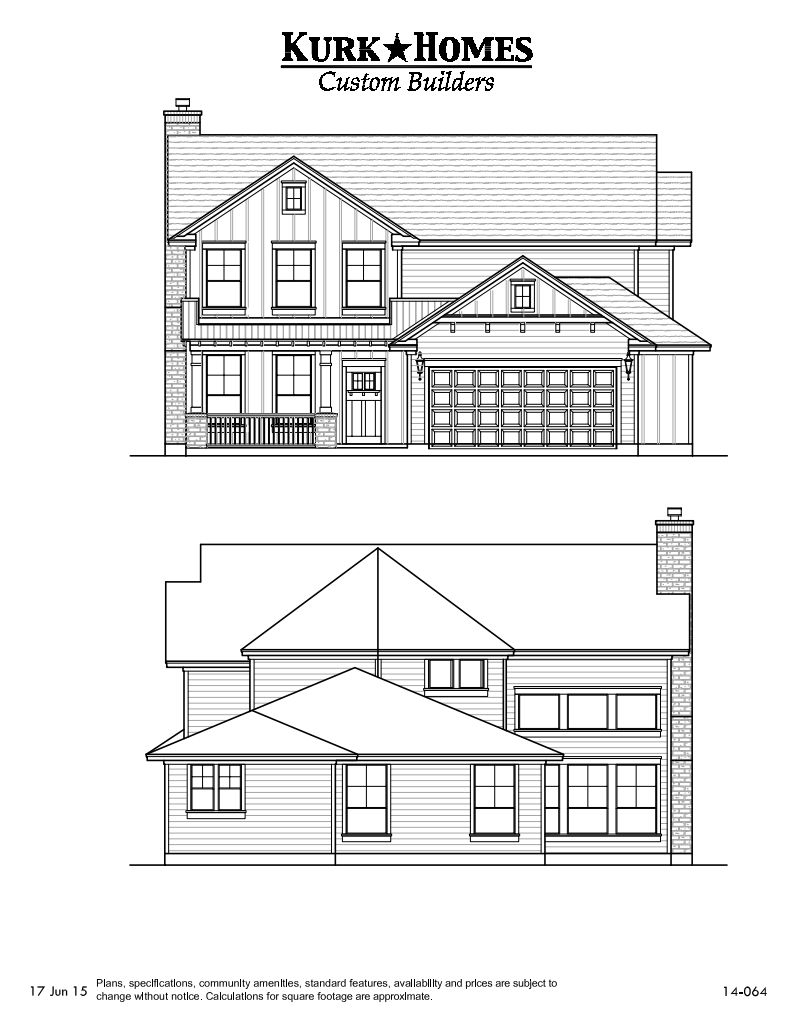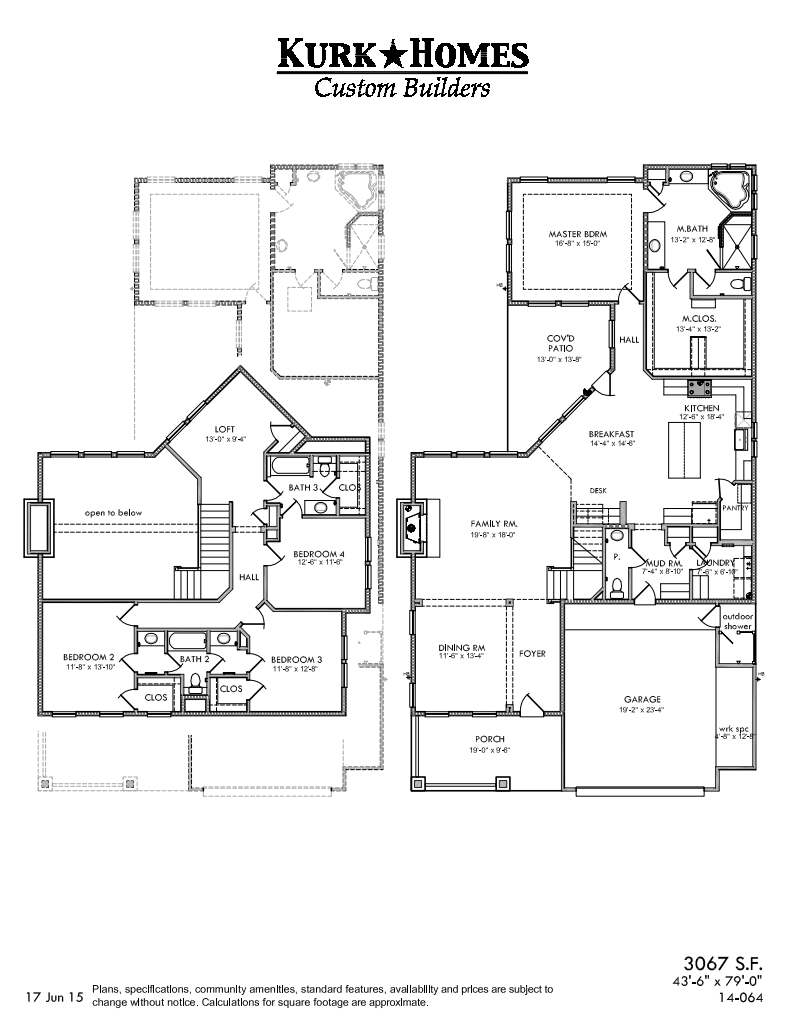The Garden Oaks
Making the most of a smaller footprint, the Garden Oaks features a two-story family room with a fireplace to the ceiling. The covered patio is on the side of the home, with entrance through a large breakfast area open to the eat-in kitchen island and built-in desk. The formal dining room is off of the foyer, and the stairway is off of the foyer and family room, leading upstairs to a loft space and three bedrooms. One of the bedrooms has a private bathroom with a walk-in closet, while two share a Jack and Jill bathroom with separate vanities. The master suite is down in the rear of the home; the large master bathroom features an oversize walk-in shower, soaker bathtub, and separate vanities, and the master closet is divided by built-ins. Access from the attached garage is through a mud room off of the laundry room, complete with a powder and several built-ins. There is an added feature of an outdoor shower to the side of the home tucked behind the garage, ideal for pets or family members after athletic activities!
Starting in the $600s
 |
 |
Contact Us
For more information about this floor plan, please fill out the form below.
