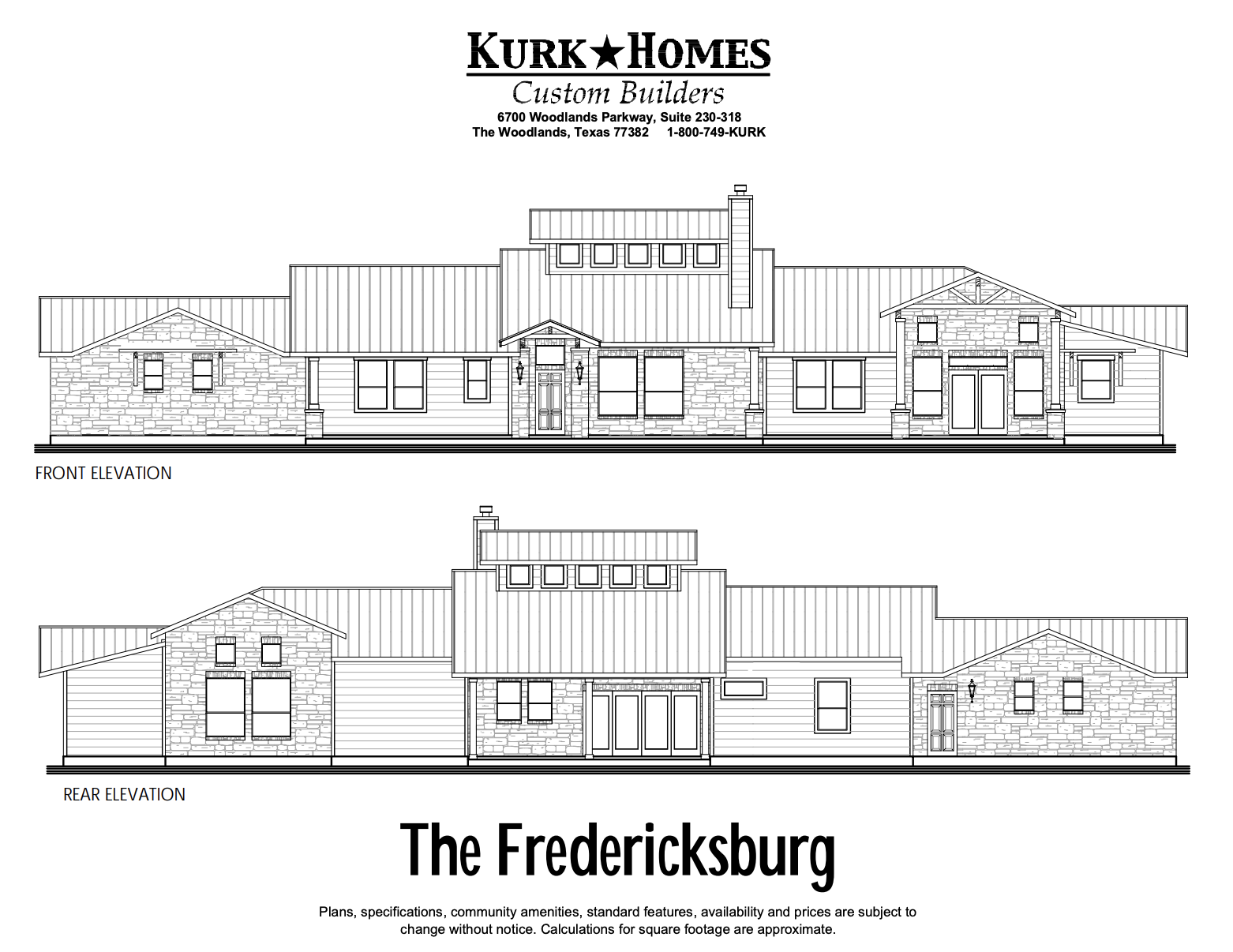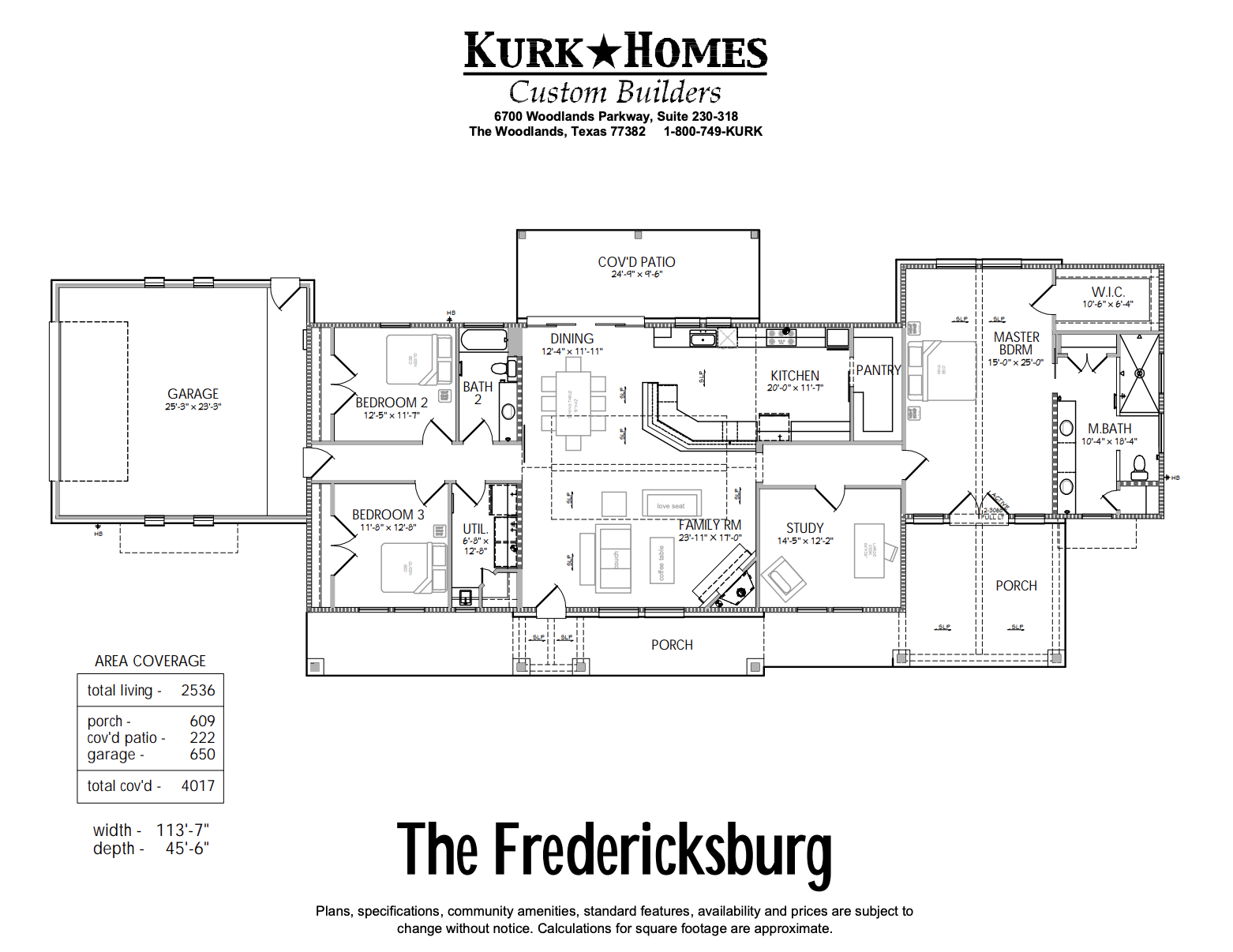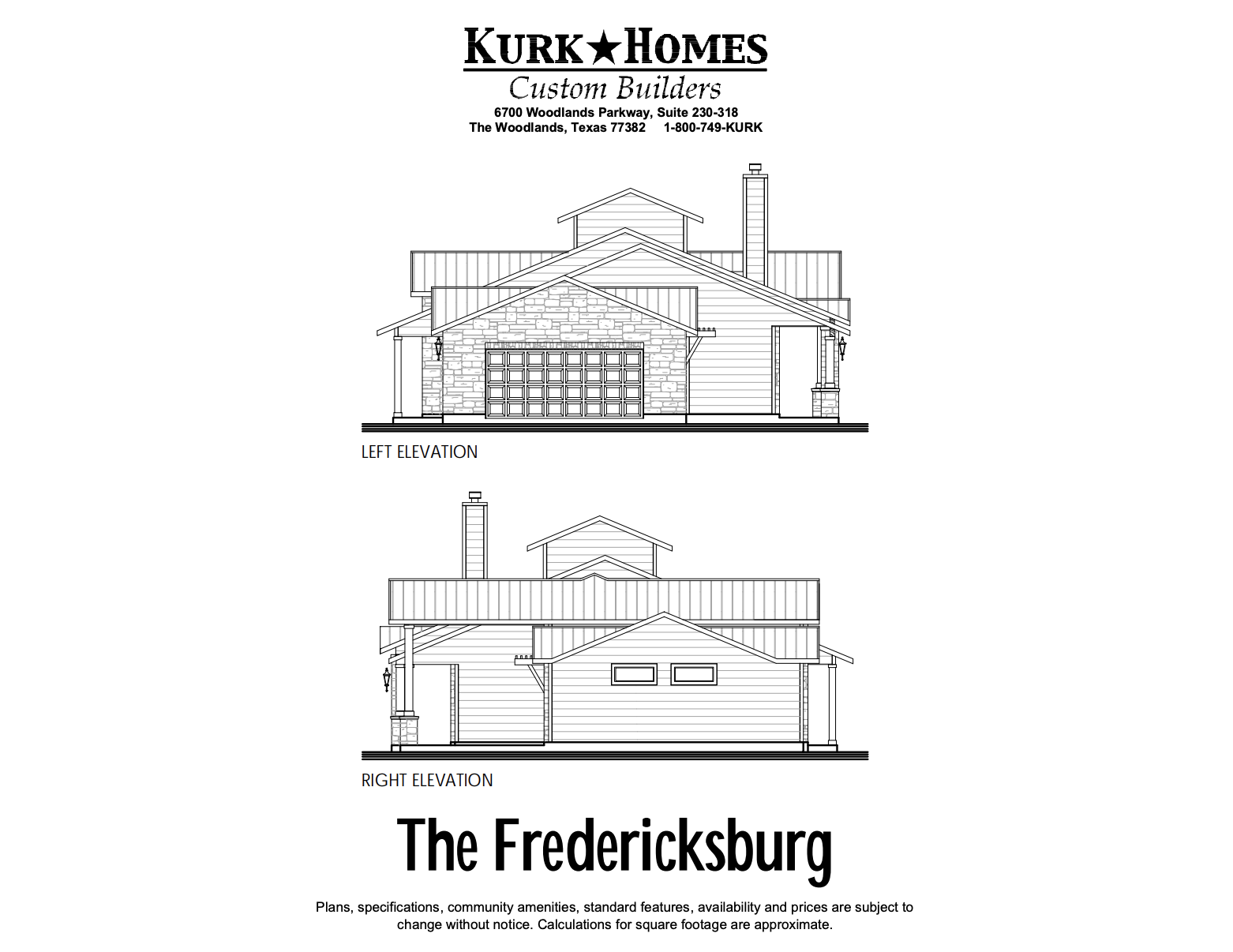The Fredericksburg
With the added architectural feature of a clerestory, the Fredericksburg plan brings in light from all angles. Sliding glass panels out the back of the home from the dining area open up the home to the outside and the oversized covered porch perfect for entertaining. A vaulted ceiling in the master continues to the front private vaulted patio with a set of french doors. Formals are dropped for this open-concept kitchen, eat-in island, living, and dining space, creating a large great room under the clerestory and transom windows. The separate wing from the master and private study holds two bedrooms, a hallway-accessible full bathroom, and a large utility room.
Starting in the $600s
 |
 |
 |
Other Texas Hill Country Style Floor Plans:
Other Transitional Style Floor Plans:
Other Contemporary Style Floor Plans:
Contact Us
For more information about this floor plan, please fill out the form below.
