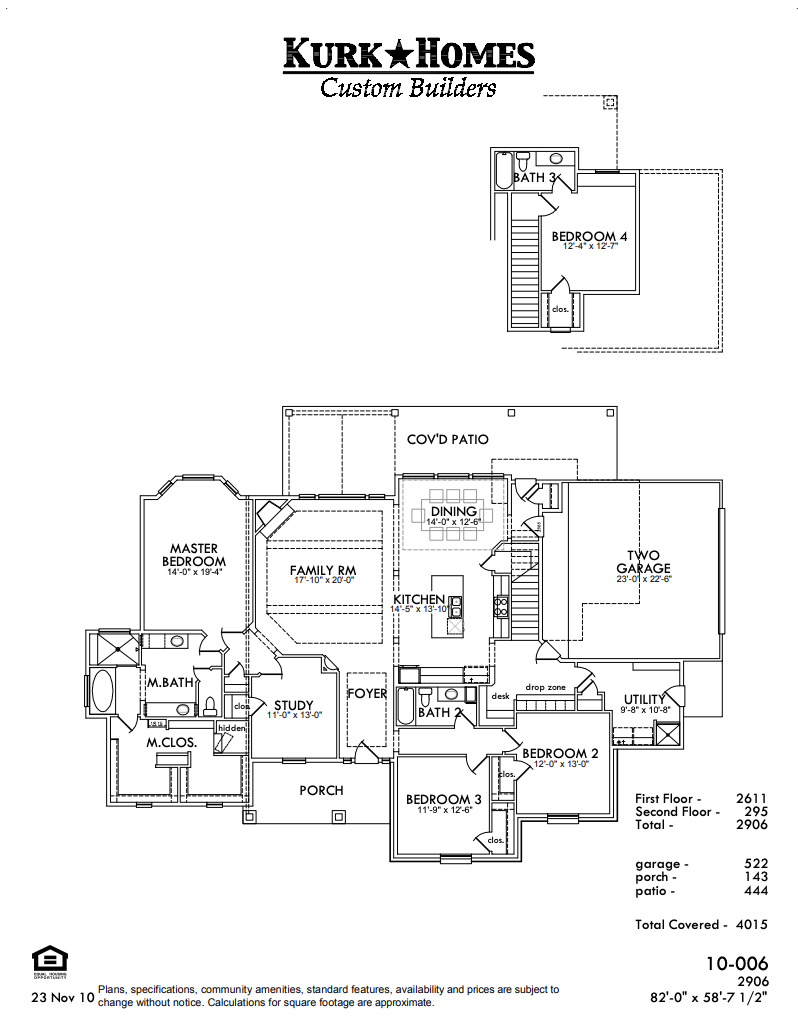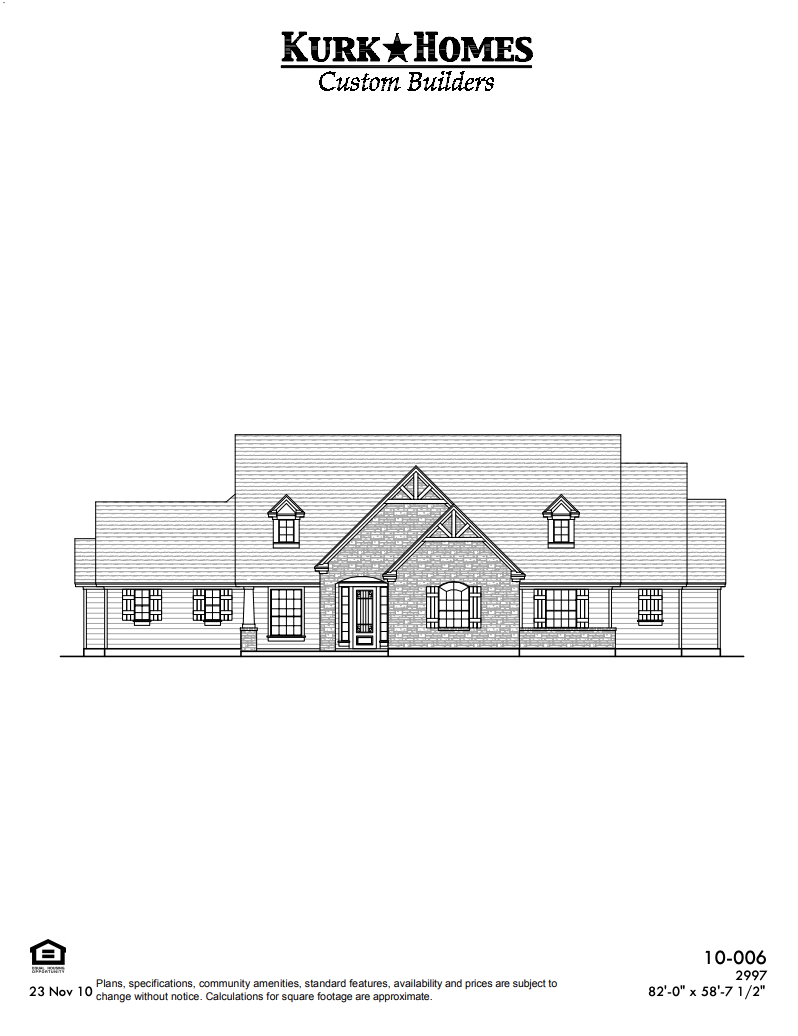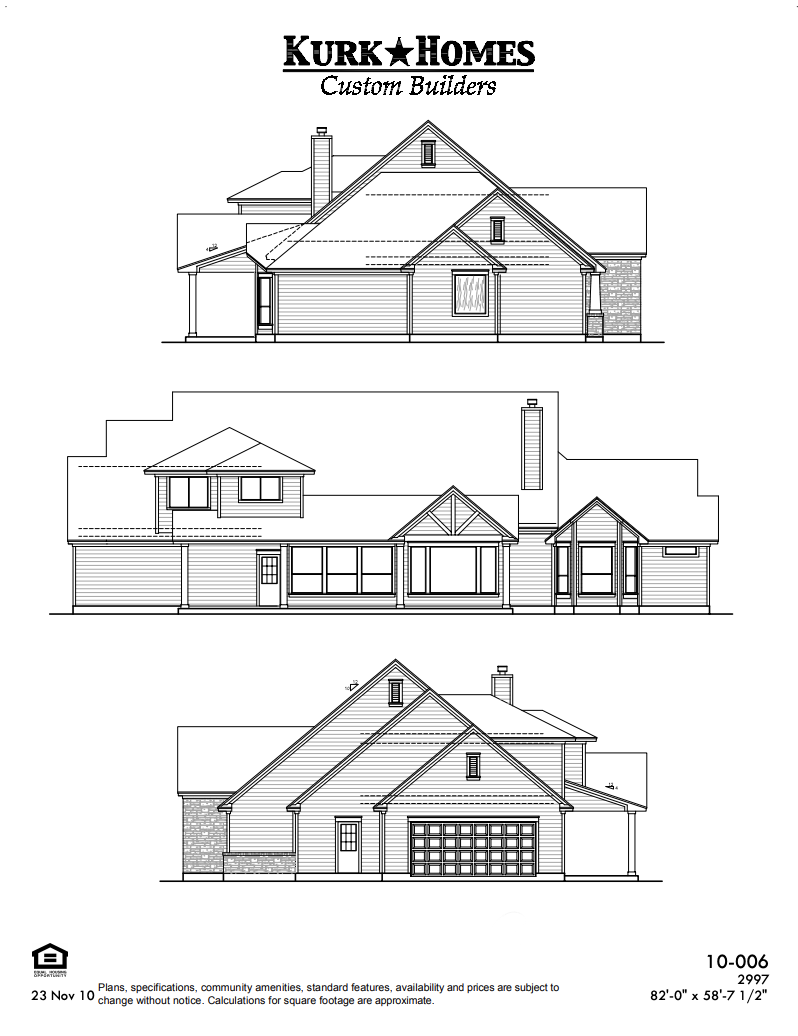The Durango
The Durango one-and-a-half story floor plan features an open concept family room, eat-in kitchen, and casual dining looking out into the covered patio. The master suite has a lot of space with a walk-in shower, garden bathtub in an alcove, separate vanities and a huge closet divided by built-ins. With the master and study on one wing, two bedrooms and a shared hallway full bathroom on the other and a bedroom and bathroom upstairs, this home design has plenty of space under 3000 square feet. The attached 2-car garage is connected through a mud room with built-in desk and benches, and the utility room off of the mud room and with an exterior door is large enough for a doggie shower.
Starting in the $600s
 |
 |
 |
Other Ranch Style Floor Plans:
Contact Us
For more information about this floor plan, please fill out the form below.
