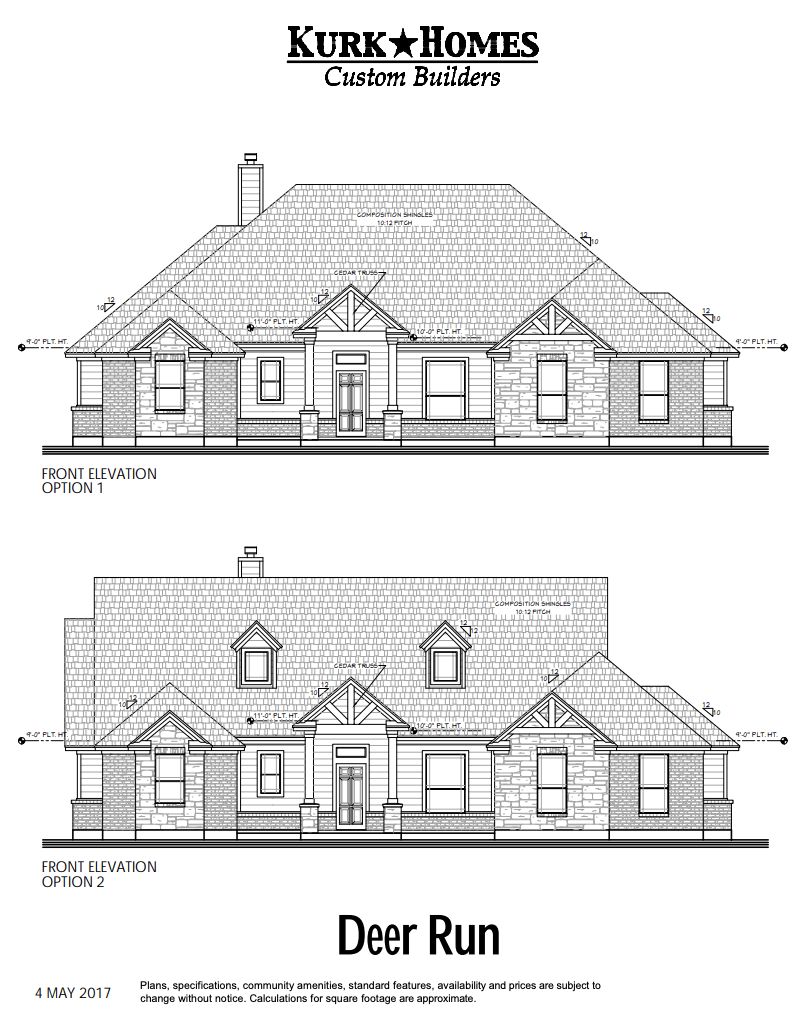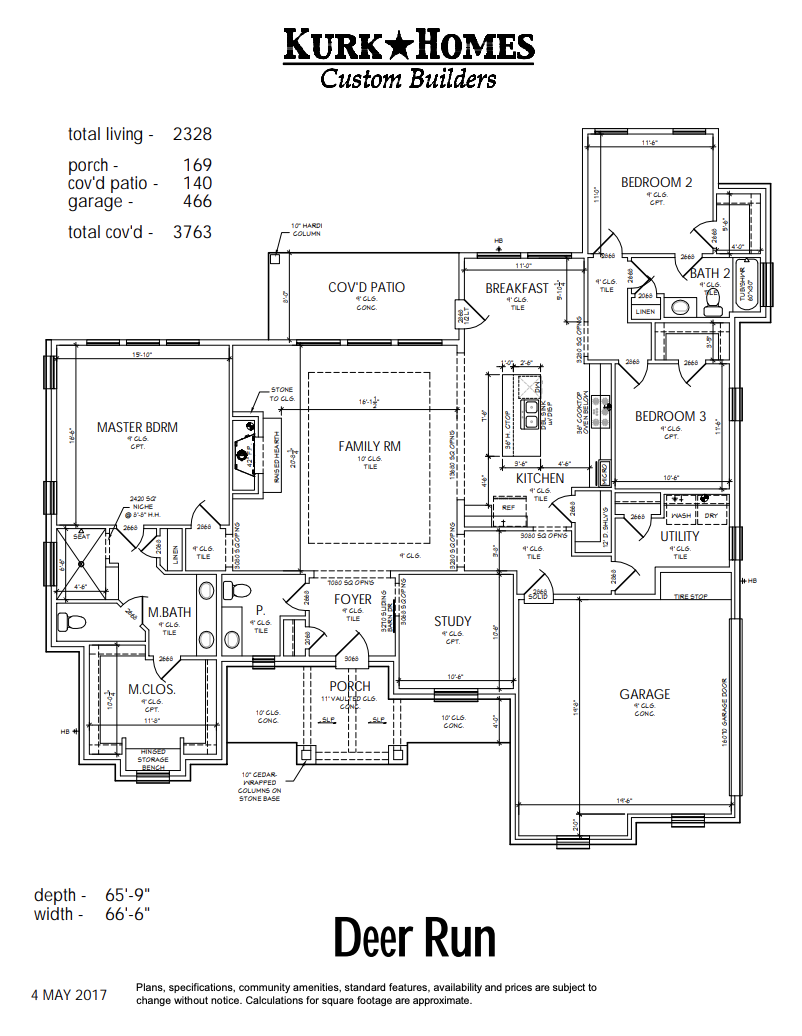Ranch, Farmhouse Style
The Deer Run
2,328 Sq. Ft. |
1 Story |
3 Beds
|
2.5 Baths
|
2 Garage
The Deer Run home design fits in quite a lot for a relatively small 66’ x 67’ home, porch, patio, and side-load garage footprint. The floor plan features a separate wing for the master suite, along with a bedroom-size master closet, walk-in shower and dual vanities. The family room is open to the kitchen, and the front entry has a study with a barn door and a view out the back of the home. While the two bedrooms share a bathroom, there is a walk-in closet for each. The kitchen hosts a large eat-in island with a sink facing the family room fireplace and includes a casual dining setting with a view of the back of the property.
Starting in the $500s
 |
 |
Other Ranch Style Floor Plans:
The Sandy Creek, The Saddle Creek , The Texan, The Durango, The Country Brazos, The Oak Lane, The Copper Ridge, The Saddlebrook, The Austin, The Cedar Elm, The Cordova Creek, The Wimberly Model, The Legacy Ranch: Showcase Home, The Cedar Hill, The Pine Hill, The Cheyenne, The Savannah, River Run
Other Farmhouse Style Floor Plans:
The Ranch House, The Vineyard Ridge, The Mustang Trail, The Country Royale, The Saddle Creek , The Texan, The Pin Oak, The Brazos, The Tideland Haven*
Contact Us
For more information about this floor plan, please fill out the form below.
Other Ranch Style Floor Plans:
The Sandy Creek, The Saddle Creek , The Texan, The Durango, The Country Brazos, The Oak Lane, The Copper Ridge, The Saddlebrook, The Austin, The Cedar Elm, The Cordova Creek, The Wimberly Model, The Legacy Ranch: Showcase Home, The Cedar Hill, The Pine Hill, The Cheyenne, The Savannah, River Run
Other Farmhouse Style Floor Plans:
The Ranch House, The Vineyard Ridge, The Mustang Trail, The Country Royale, The Saddle Creek , The Texan, The Pin Oak, The Brazos, The Tideland Haven*
