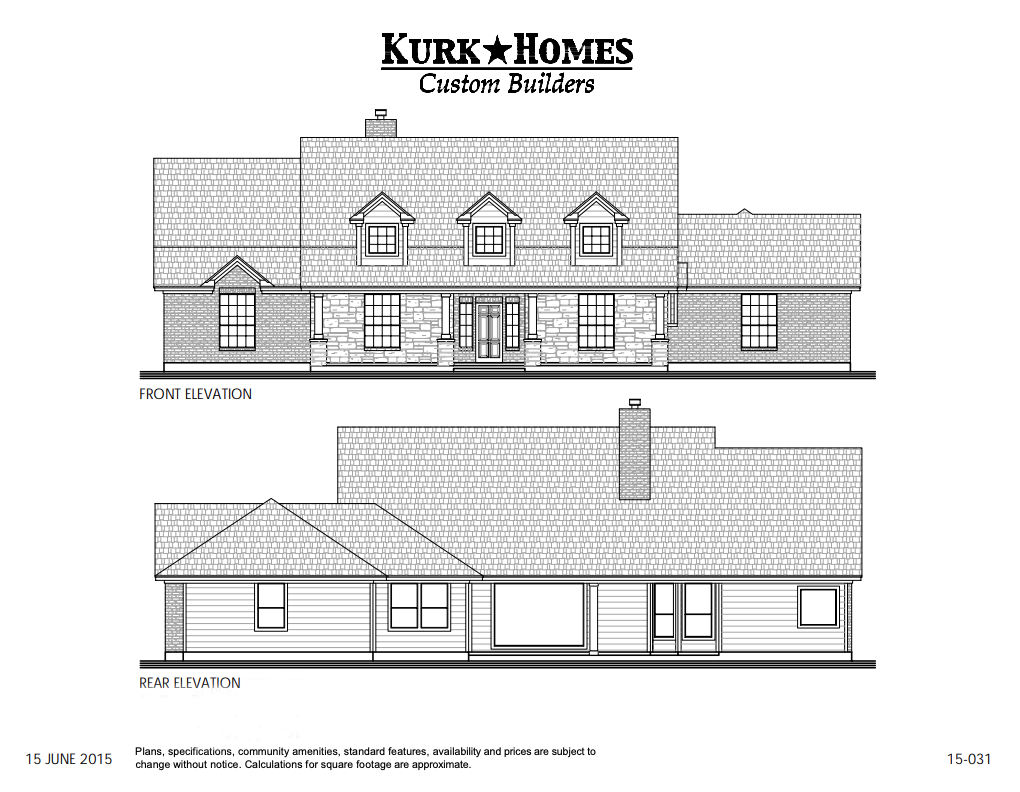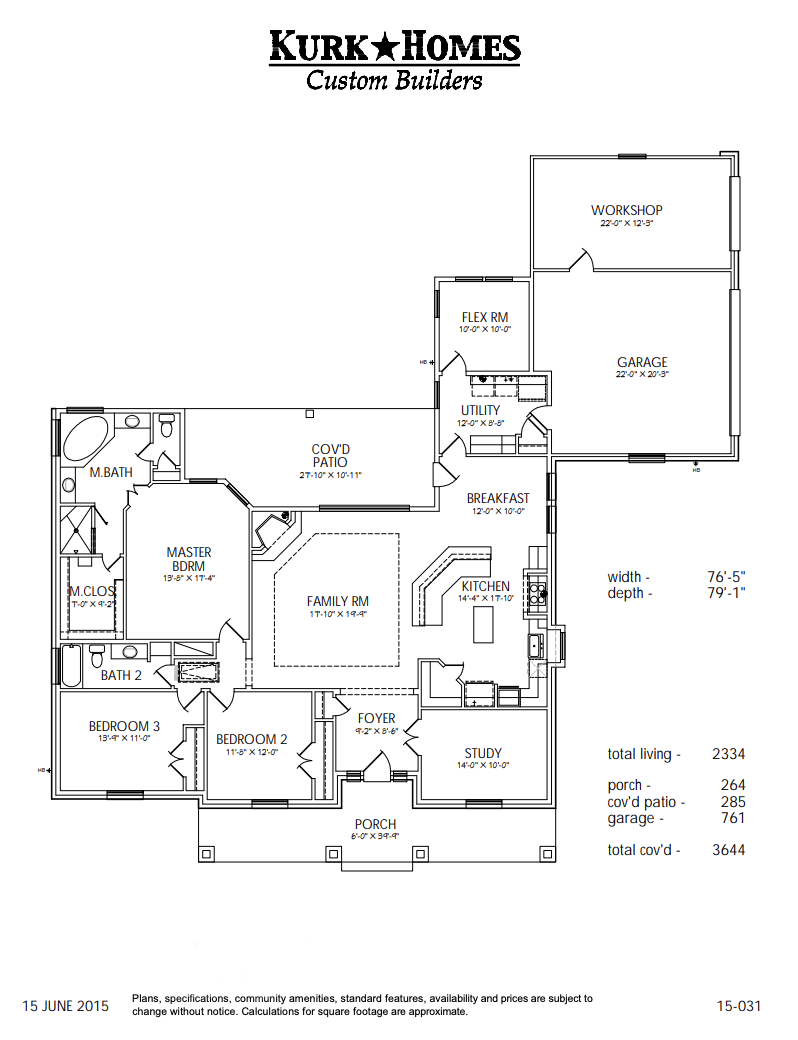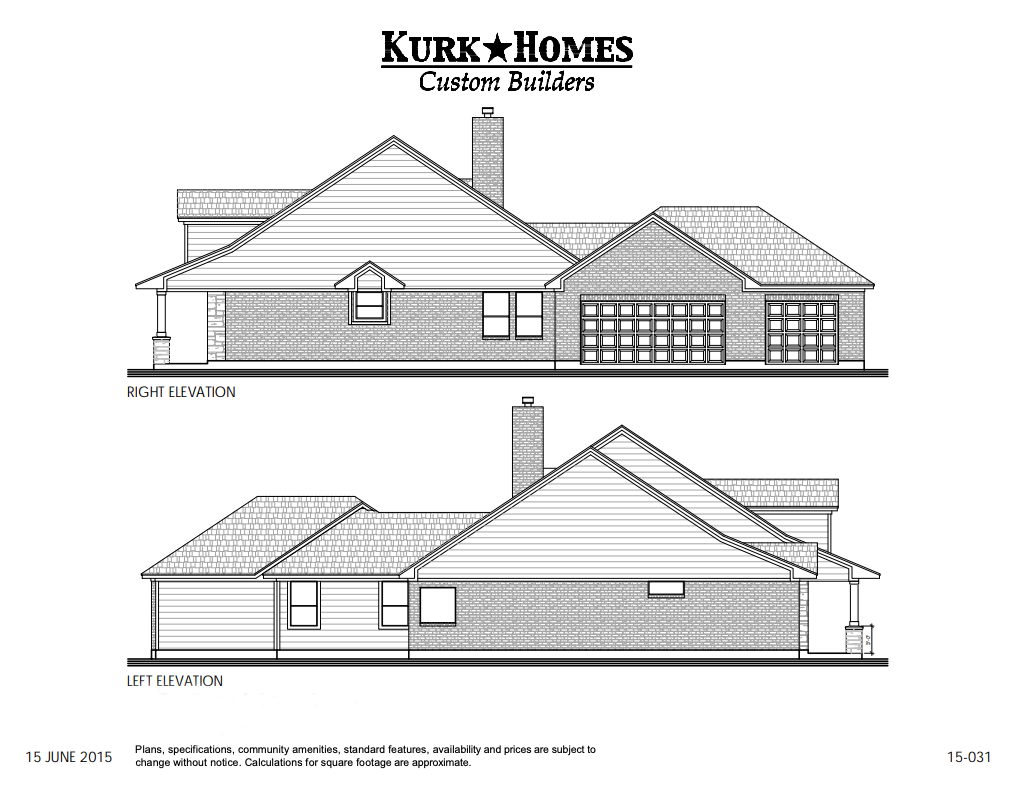The Country Royale
The Country Royale one-story plan packs quite a punch at just over 2300 square feet. Three bedrooms, a formal study that could interchange as a formal dining room when needed, with an additional flex room in the rear of the home, all contribute to a plan that can serve homeowners of all ages and needs. A 2-car and 1-car garage are separated by a wall and a door, creating an ideal workshop for the smaller bay. The utility room is open and also serves as the mud entrance to the side-load garage. The front entrance to the home is a view immediately to the rear with full panels of glass leading the eye to a large covered patio, and the front porch is decked with Texas-style door and decorative dormers.
Starting in the $500s
 |
 |
 |
Other Texas Hill Country Style Floor Plans:
Other Farmhouse Style Floor Plans:
Contact Us
For more information about this floor plan, please fill out the form below.
