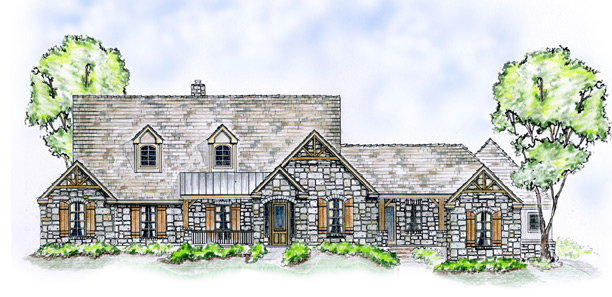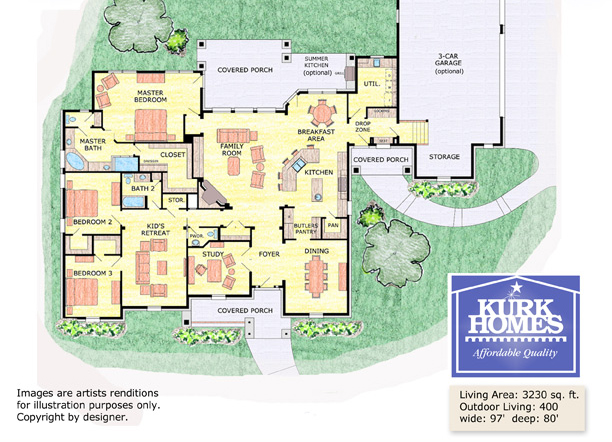The Country Brazos
One of our most popular one-story designs for families with children or long-term guests, the Country Brazos features a “kids retreat” or separate living space outside of two bedrooms, sharing a full bathroom. Off of the foyer is both a formal dining and formal study with double glass doors, and the kitchen opens to the dining room through a butler’s or wine pantry. The family room and breakfast area has a wall of windows opening the view to the large covered patio with a summer kitchen, and both are open to the double island kitchen. The master suite is complete with a door to the covered patio and a seating area in the bedroom, separate vanities, a corner garden bathtub and a large walk-in shower and oversized closet. The 3+ car garage has an additional storage bay and enters into the home through a mud room with drop zone built-ins off of the utility room. The mud area also has a front covered porch, allowing access into the home from another point. The utility room is large enough to hold a utility sink under a window, stand-up freezer or refrigerator, and additional cabinetry.
Starting in the $600s
 |
 |
Other Ranch Style Floor Plans:
Contact Us
For more information about this floor plan, please fill out the form below.
