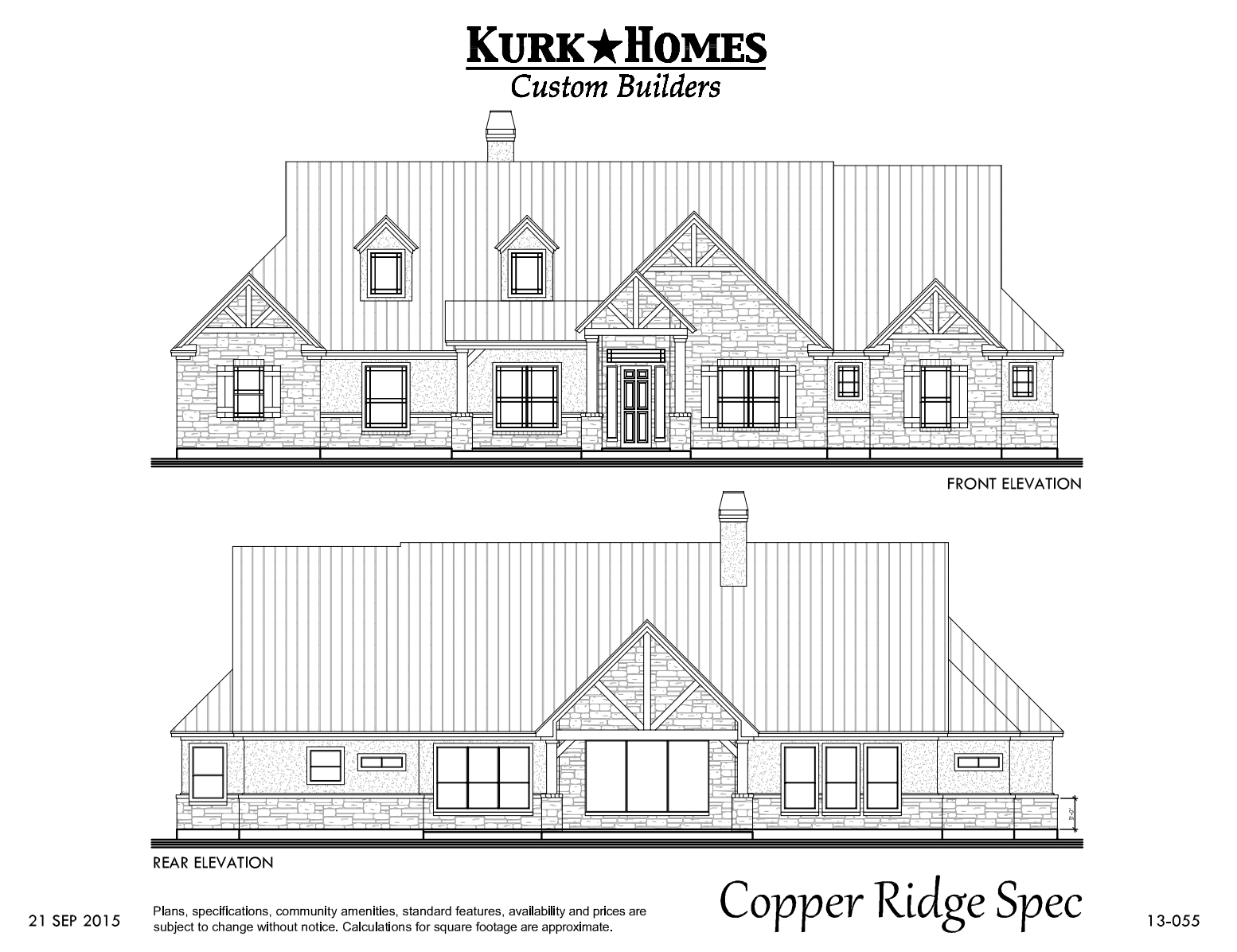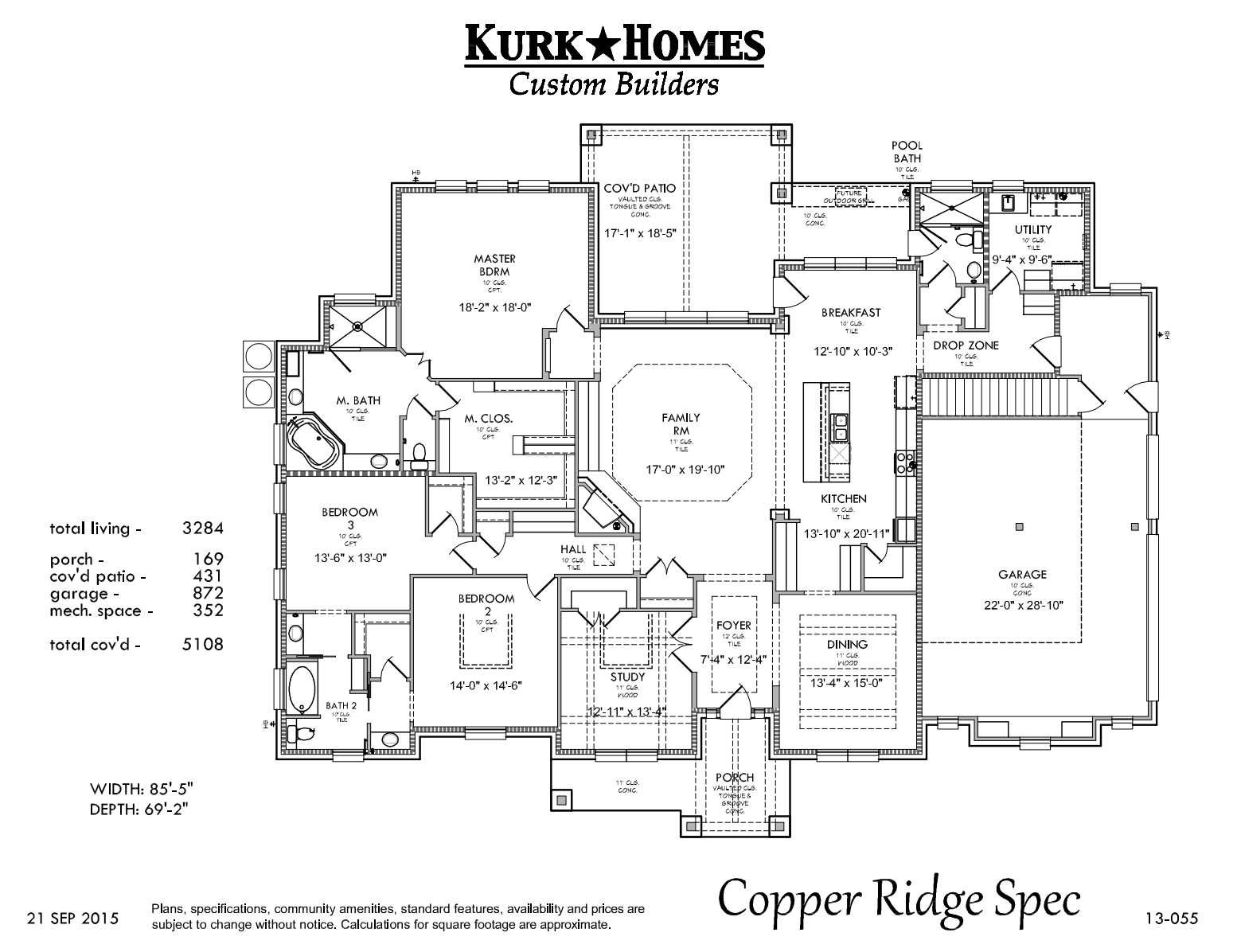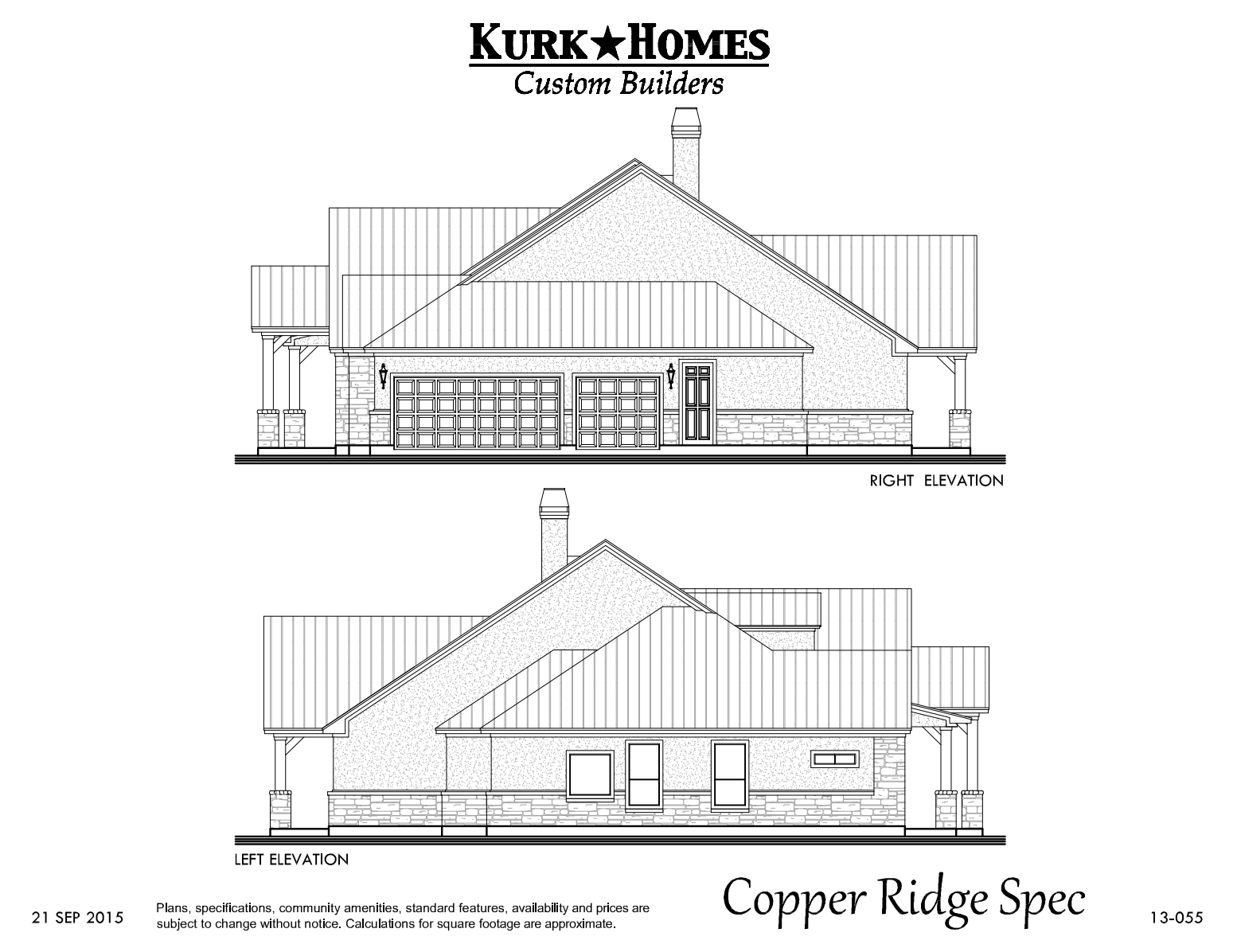The Copper Ridge
The Copper Ridge home design features a direct view from the foyer to the exterior with wall to wall glass panels in both the family room and breakfast area. From the vaulted covered front porch in, the formal dining is opposite the dedicated study just off of the foyer. The secondary bedrooms share a Jack and Jill bathroom with separate vanities, divided by space-saving pocket doors. Elevated ceiling heights and specialty details of recessed trays and cedar-wrapped beams in multiple designs are throughout the home. The eat-in kitchen hosts an oversized island, with entry to the dining room through a two-sided walk-thru butler’s pantry to serve as both a coffee bar and wine storage simultaneously. The bonus room off of the 4-car garage and mud room into the home can be part of the living space, perfect for a pet room, craft room, or workshop. The covered patio is huge and has a full outdoor kitchen along with access into a full pool bath with a walk-in shower. The utility room is just off of the drop zone and has room for a stand-up freezer and utility sink, along with more cabinetry. The master suite is complete with separate vanities, a giant closet divided by built-ins, a corner bathtub and walk-in shower with a tile bench.
Starting in the $600s
 |
 |
 |
Other Ranch Style Floor Plans:
Contact Us
For more information about this floor plan, please fill out the form below.
