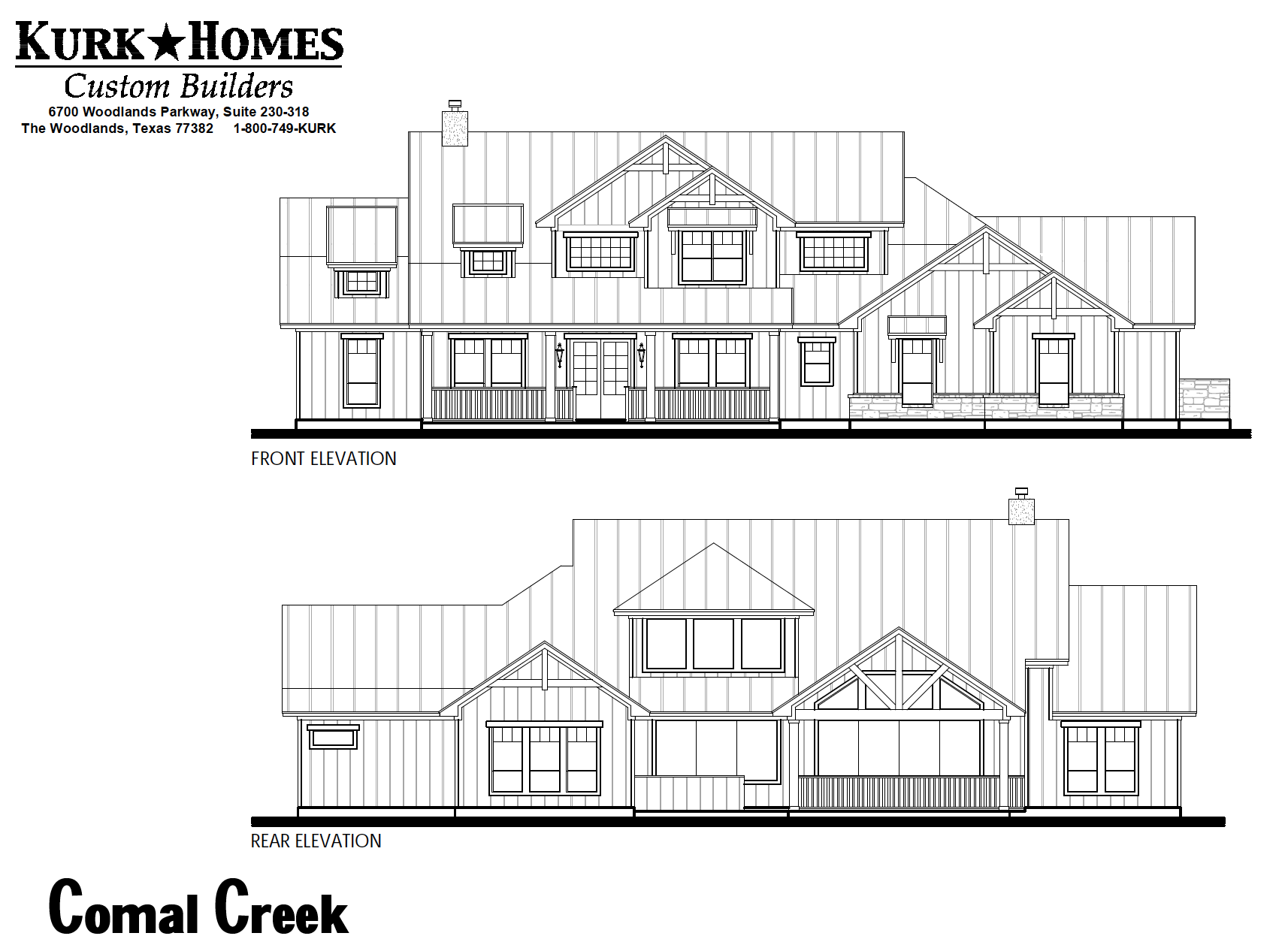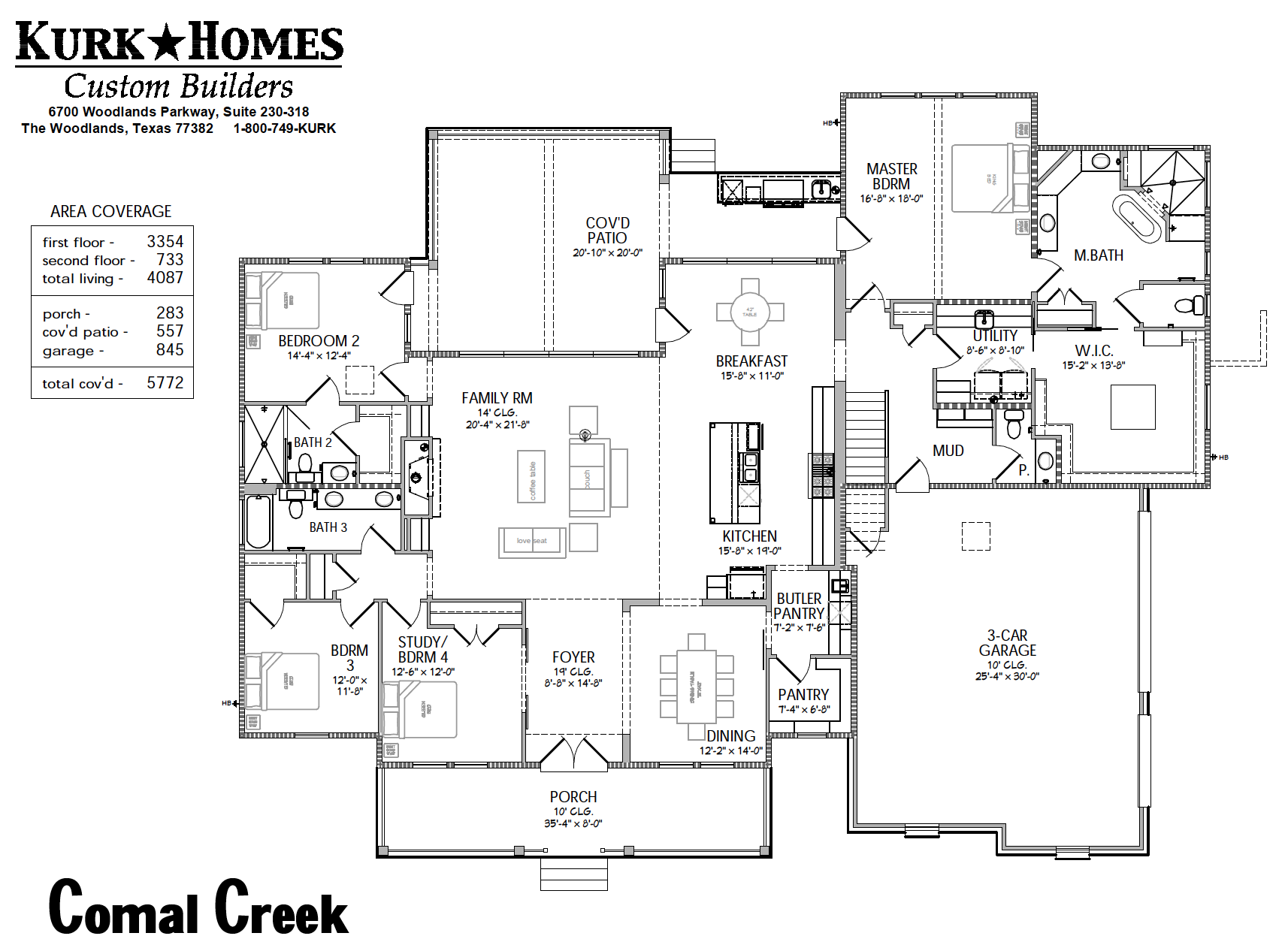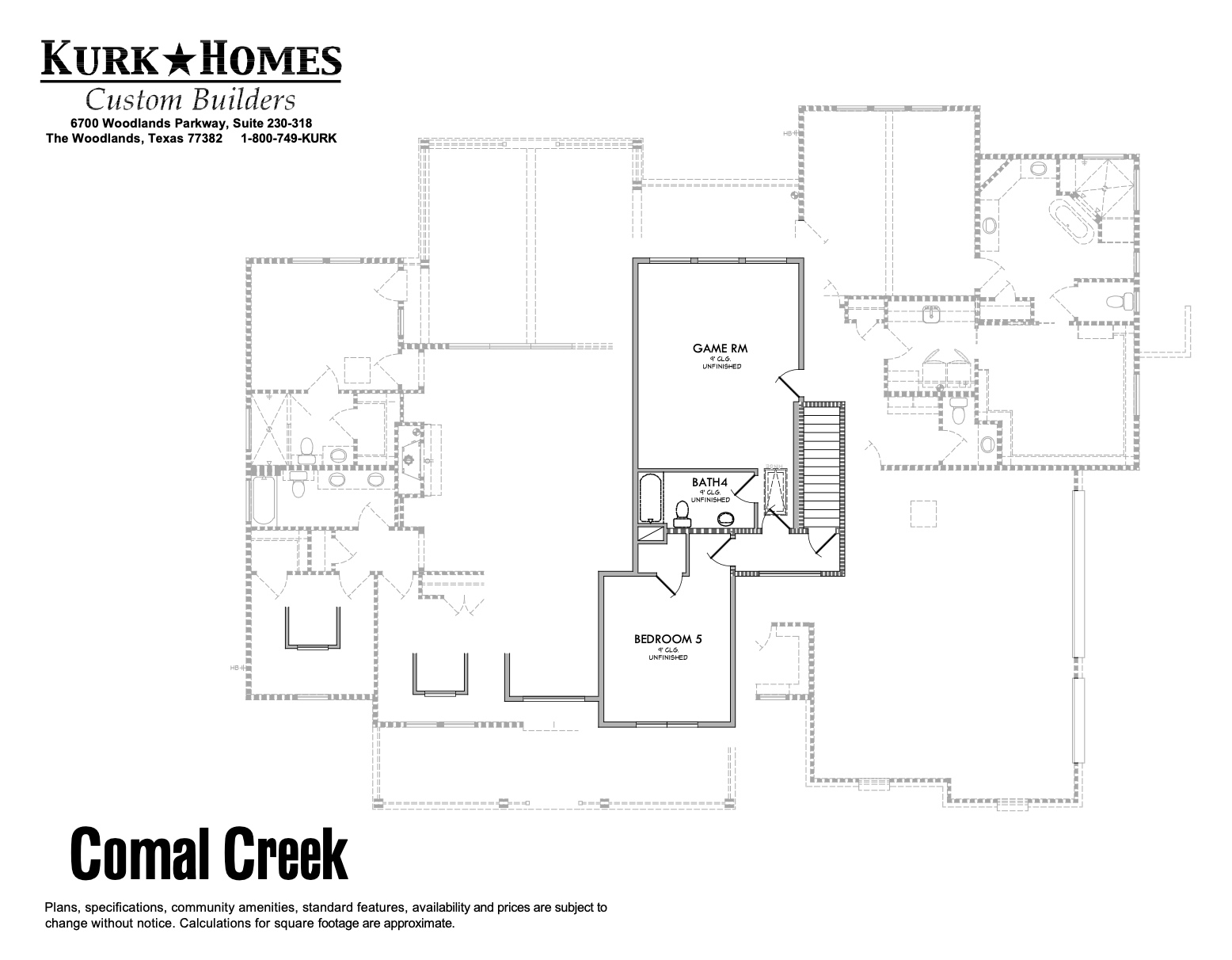The Comal Creek
The Comal Creek home design is one-story, but has loads of future space in the upstairs - including a future game room, a full bathroom and bedroom. Walking in from the double door front entry, the study with double barn doors is opposite of the formal dining room with access through a butlers/wine pantry into the kitchen. The living area is open to the eat-in kitchen island and breakfast room, and both living and breakfast contain floor to ceiling windows opening the view to the huge covered patio and beyond. With a centrally located fireplace, the home has separate wings for the guest suite, with access to the covered patio, and the master suite, which also has access to the covered patio and outdoor kitchen. The third bedroom has a hallway full bathroom in case the study doubles as a fourth bedroom when needed. The mud entry from the garage has built-ins, a powder, and a large utility room that has a conveniently designed door into the master closet. The master suite is beautifully designed with a huge walk-in shower, a standalone bathtub, large wrap-around vanities with a knee space dividing the two.
Starting in the $700s
 |
 |
 |
Other Modern Farmhouse Style Floor Plans:
Other Texas Hill Country Style Floor Plans:
Contact Us
For more information about this floor plan, please fill out the form below.
