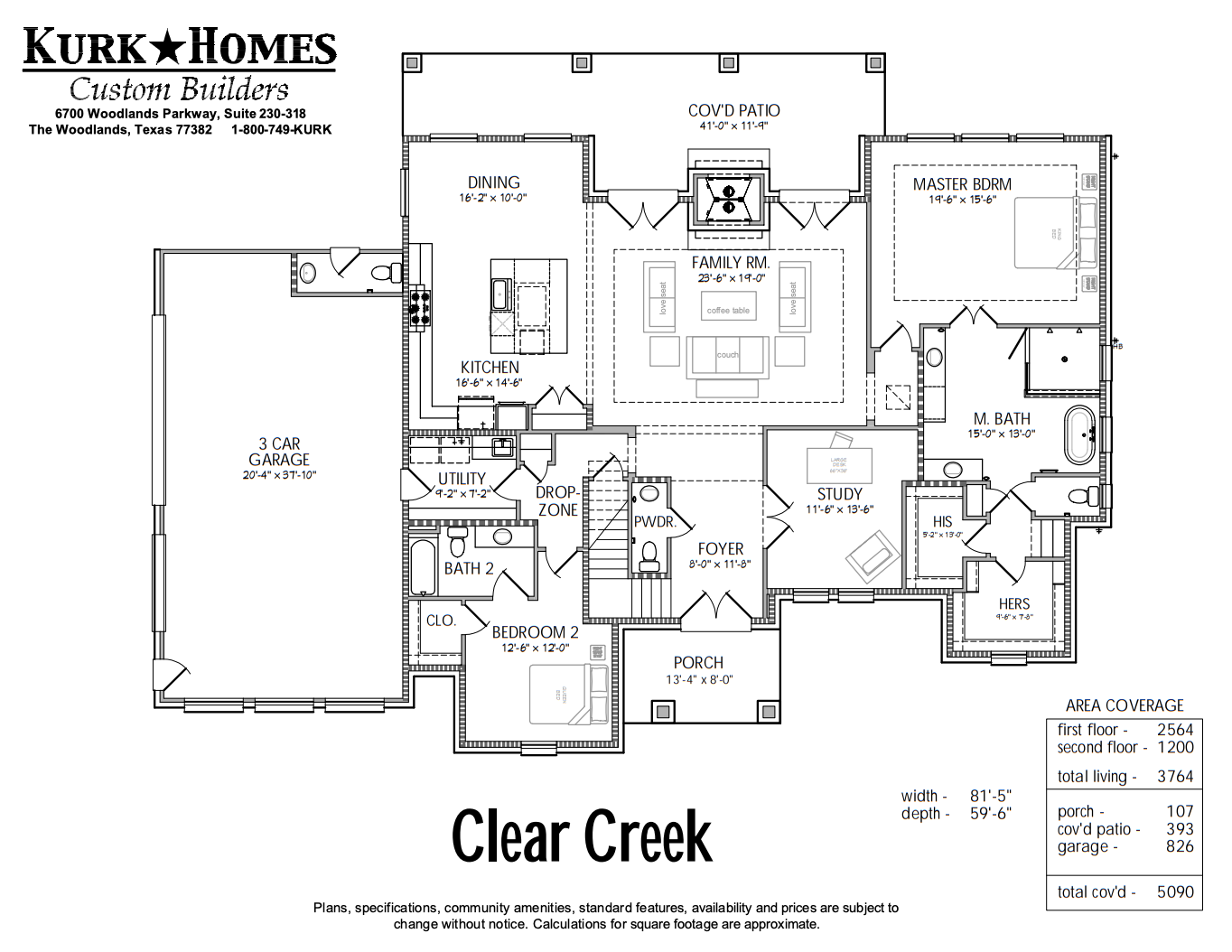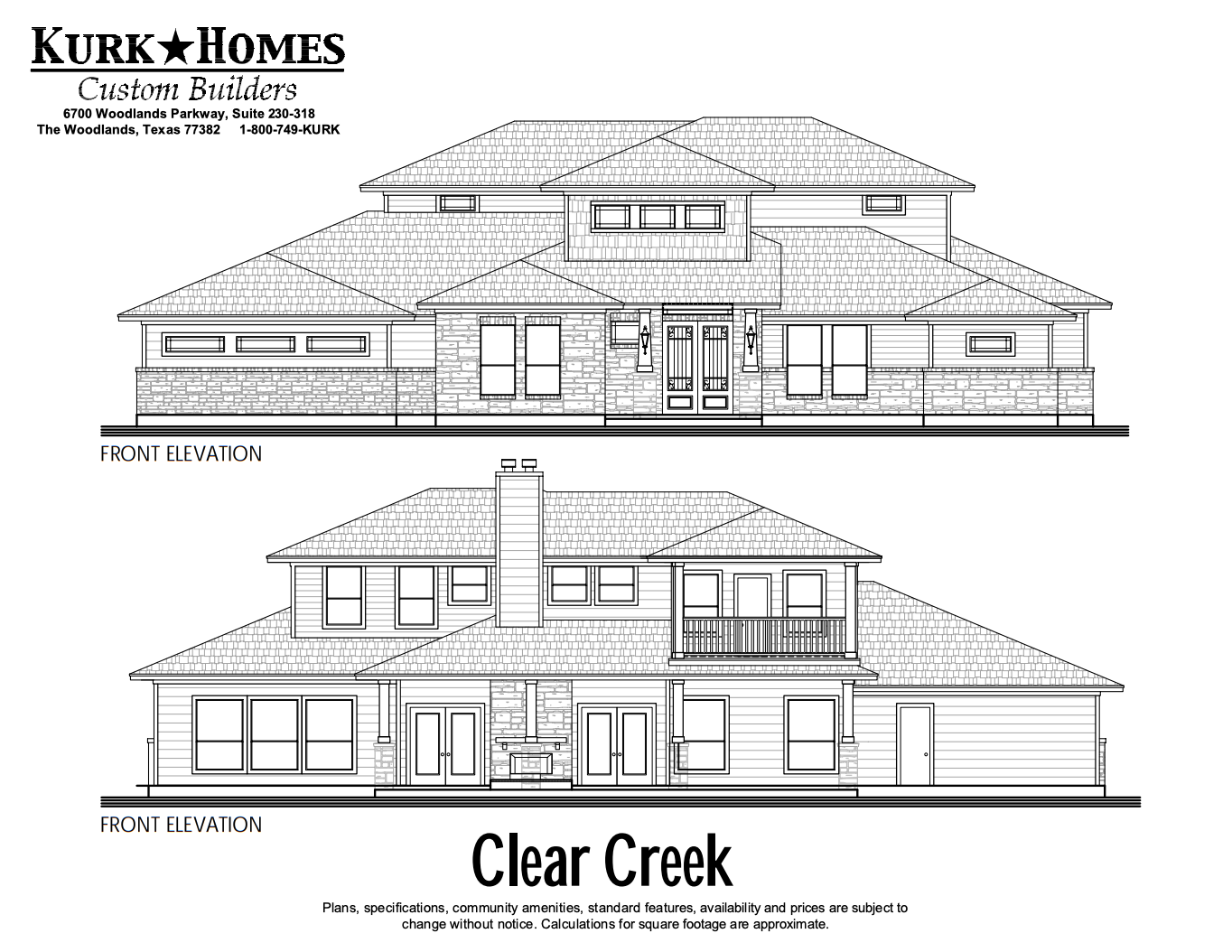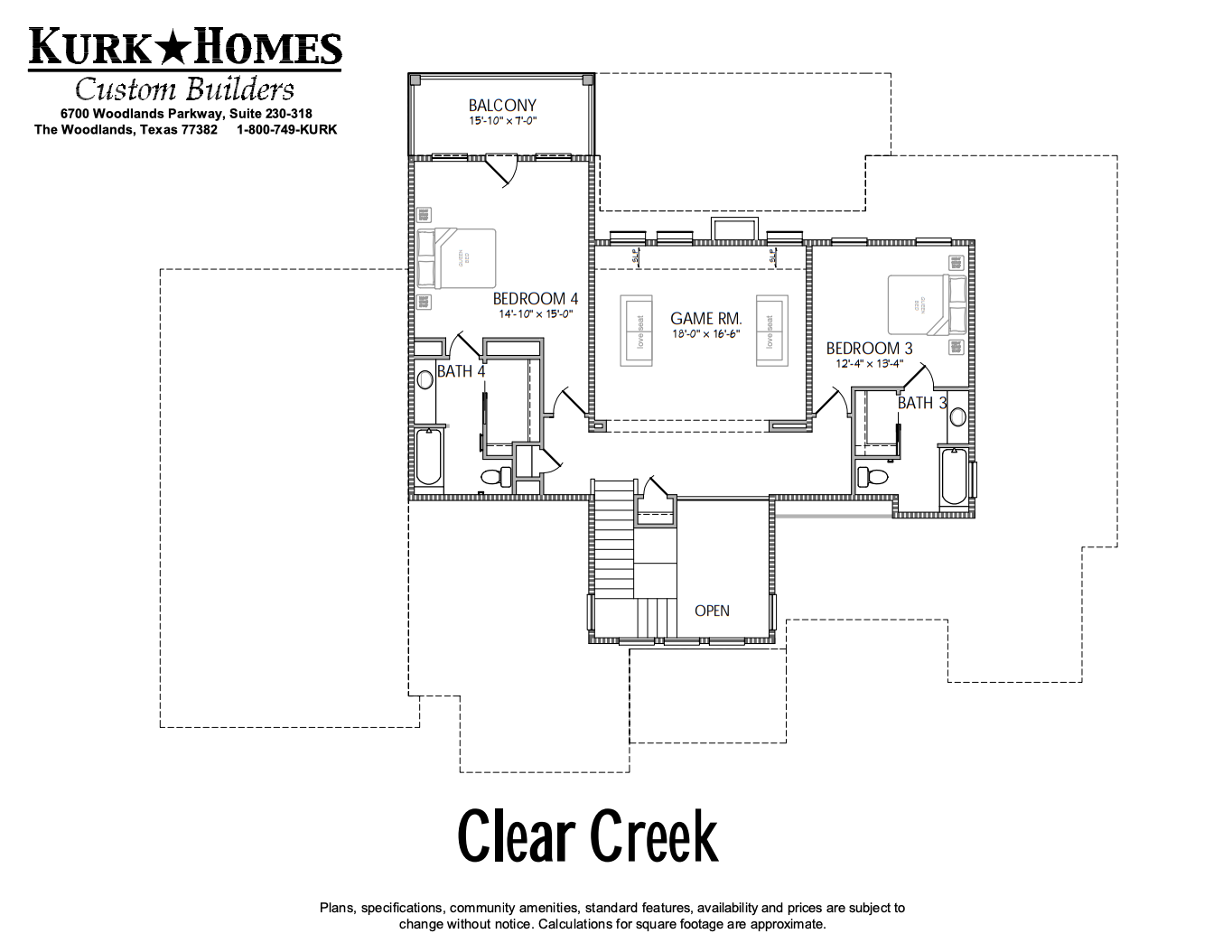Transitional, Contemporary Style
The Clear Creek
3,764 Sq. Ft. |
2 Story |
4 Beds
|
5 Baths
|
3 Garage
With double glass doors on either side of the family room fireplace, the Clear Creek home design draws in the eye immediately from the double front doors. Off the entry is a large formal study and the dedicated master "wing" entails not only an oversize walk-in shower, a free-standing tub, and dual vanities. Aside from a guest suite downstairs, there are two additional bedrooms upstairs, each with their own bathroom, and on either side of a huge game room. Created for views out the back of the home, the home includes a covered patio and balcony off of a bedroom upstairs.
Click here for the video of this completed custom home!
Starting in the $700s
 |
 |
 |
Other Transitional Style Floor Plans:
The South Fork, The Avondale, Nocona View, The Fredericksburg, The North Fork, The Inner Loop Townhomes
Other Contemporary Style Floor Plans:
The Cibolo Creek, The Avondale, Nocona View, The Heights, The Fredericksburg, The Clean Lines
Contact Us
For more information about this floor plan, please fill out the form below.
Other Transitional Style Floor Plans:
The South Fork, The Avondale, Nocona View, The Fredericksburg, The North Fork, The Inner Loop Townhomes
Other Contemporary Style Floor Plans:
The Cibolo Creek, The Avondale, Nocona View, The Heights, The Fredericksburg, The Clean Lines
