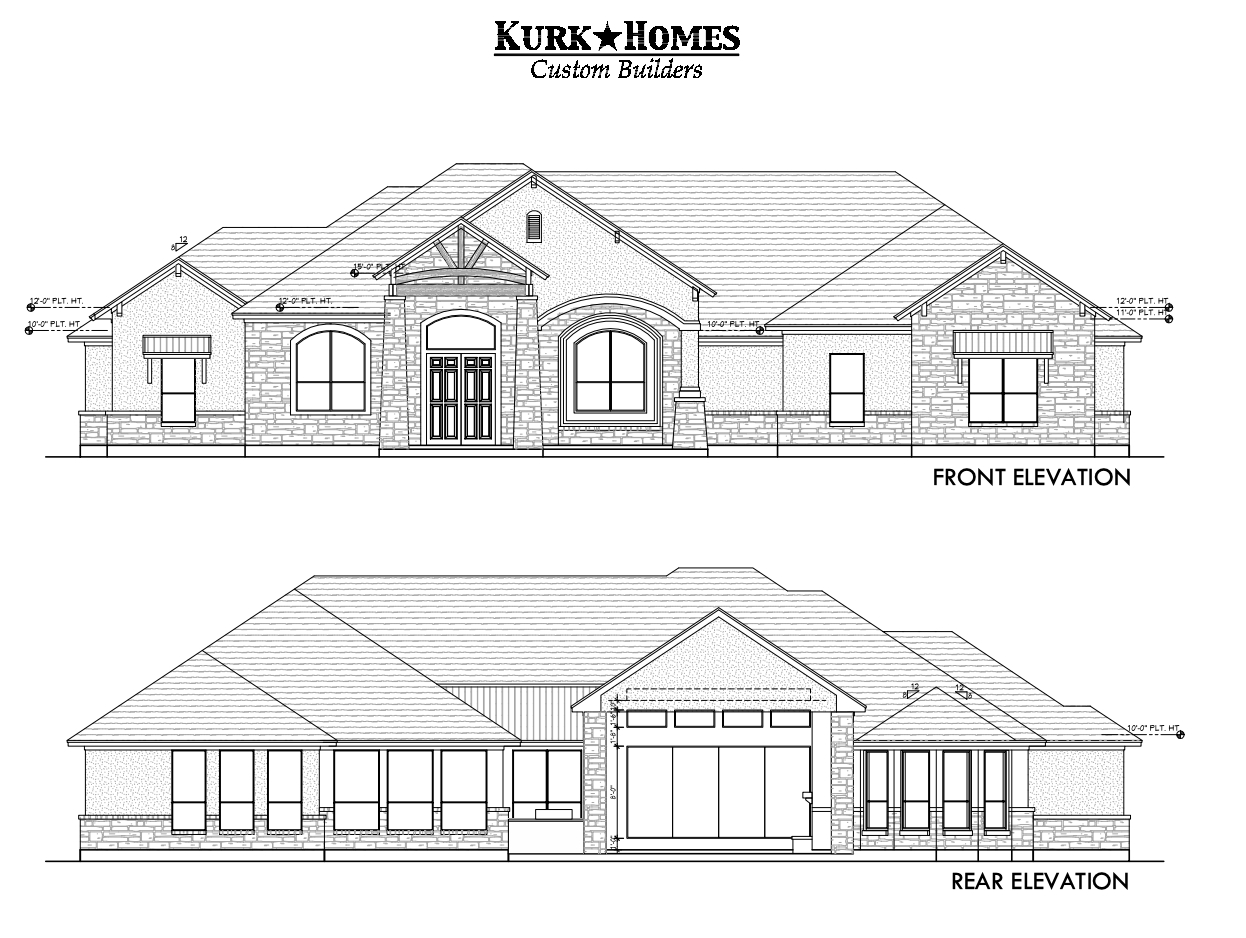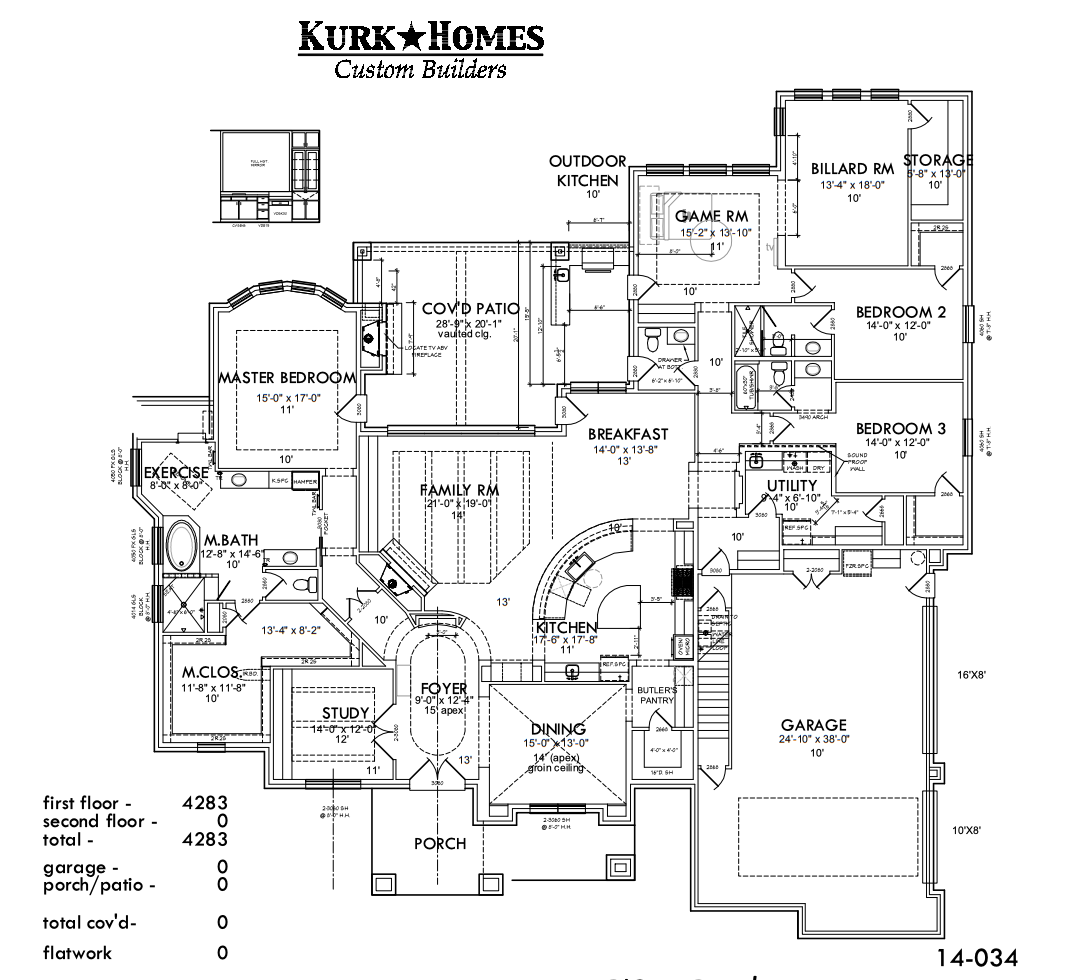The Cibolo Creek
Featuring high ceilings with specialty designs, the Cibolo Creek is a show-stopper of a home design with entertaining in mind. The double oval recessed tray in the foyer opens to both the dining room with a groin-vaulted ceiling and the study with cedar wrapped beams and double glass doors. The kitchen holds two rounded radius islands, the outer one holding a sink and a dishwasher, and the inner island convenient for preparing meals with an uncluttered counter. There is an additional sink in the perimeter cabinets, and through the kitchen is a butler’s pantry that opens to the dining room with a wine fridge and decorative cabinetry. The family room, breakfast and kitchen are all one large great room, with a corner fireplace on one side and an entire wall of windows on the other, looking out into the covered patio that has another fireplace wrap-around full outdoor kitchen. A separate game room, billiard room, and storage space, as well as an outdoor accessible powder, create the perfect spaces for several guests, and the game room can double as a bunk room when needed. The two secondary bedrooms each have its own private bathroom and large walk-in closet, and down the hall is the oversized utility room with walls of cabinetry, and enough space for a sink and stand-up freezer or full refrigerator. The side load 3+ car garage has a full staircase leading to attic storage in lieu of pull-down stairs, and opens into the home through a mudroom with drop-zone benches and boot lockers. The master suite is its own private oasis, with an exterior door leading to the covered patio, a giant master closet, oversized walk-in shower, separate vanities, knee space, and extra space to fit a treadmill or exercise area.
Starting at $1M
 |
 |
Other Mediterranean Style Floor Plans:
Other Contemporary Style Floor Plans:
Contact Us
For more information about this floor plan, please fill out the form below.
