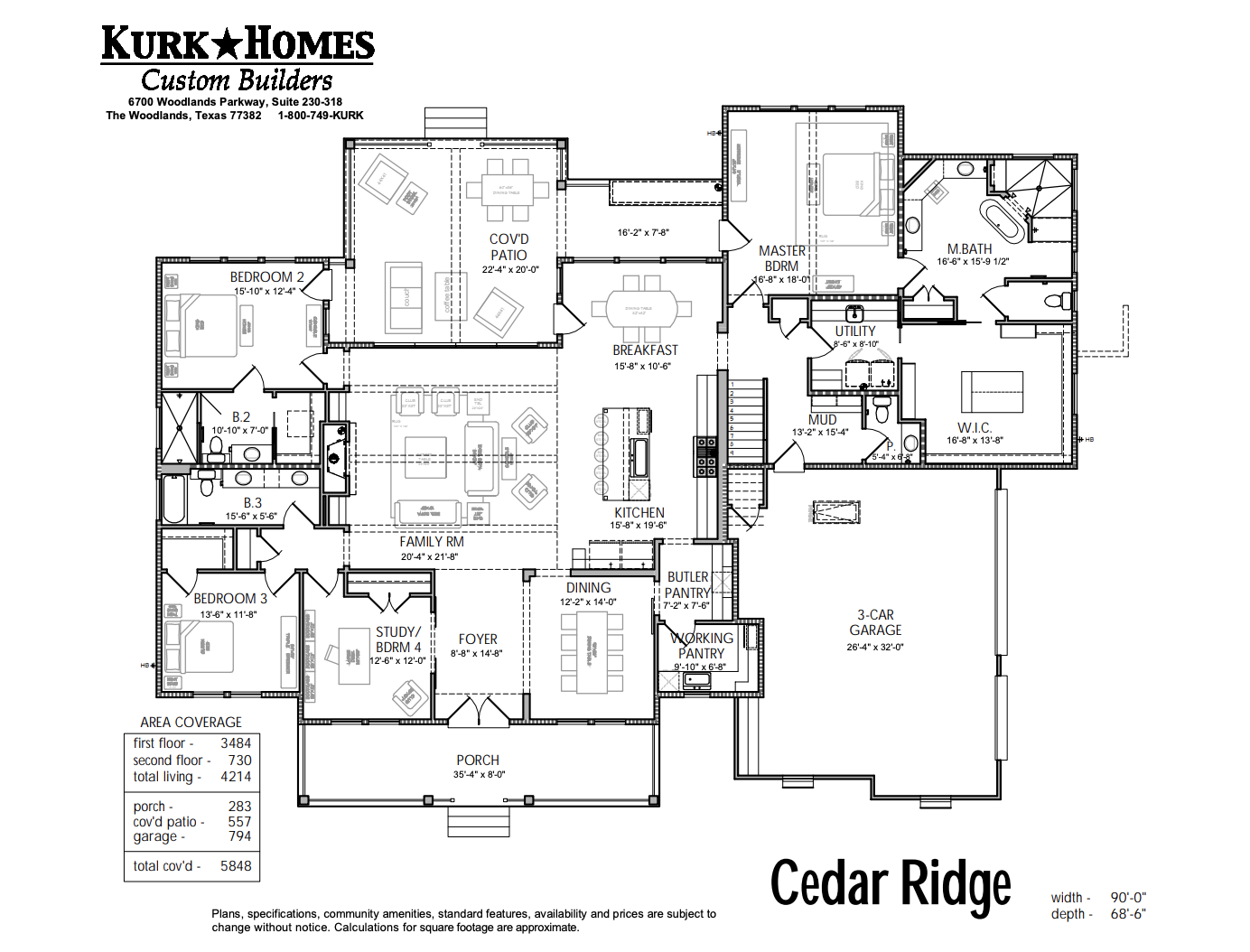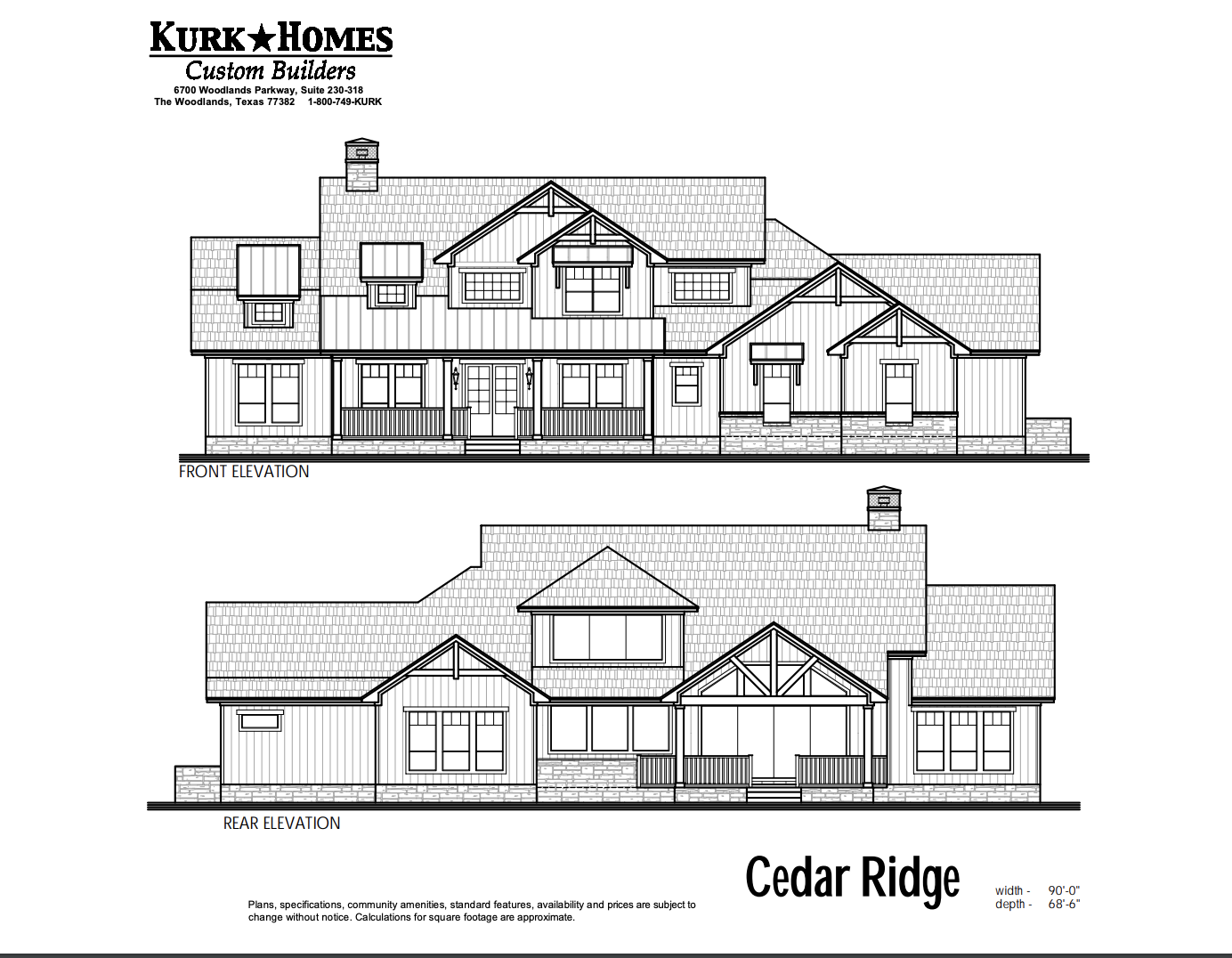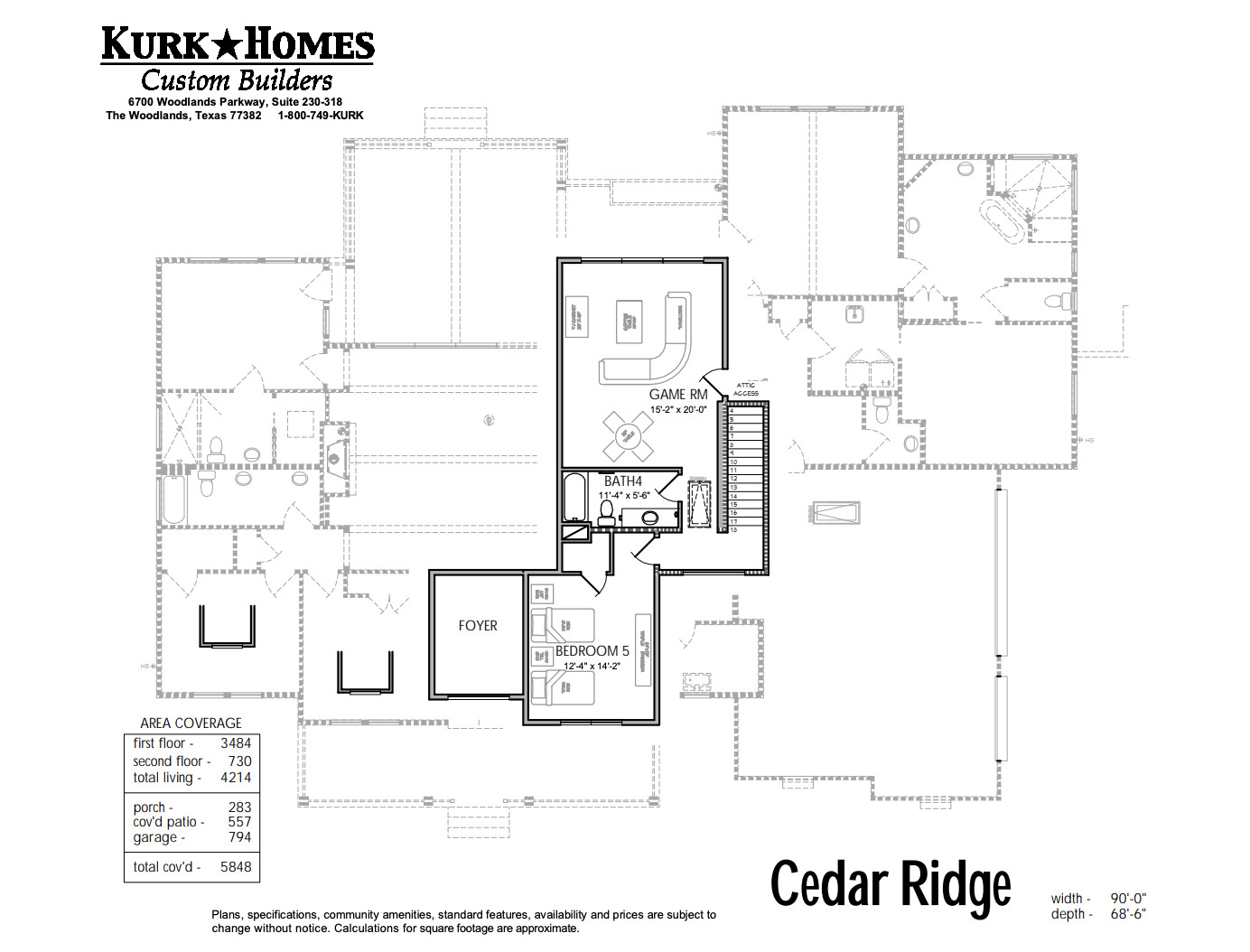The Cedar Ridge
Designed with entertaining in mind, the Cedar Ridge home plan has a formal dining room with both a butler’s wine pantry and an appliance or “super” pantry. Counter seating at the island in the kitchen and enough space for a rectangular breakfast table also serve extra seating needs. The family room is centered by a fireplace flanked with built-ins, and the view from the foyer is straight to the vaulted covered patio and beyond. The owner’s suite has its own entrance to the covered patio, as does a secondary guest suite with a private bathroom. Three bedrooms down and a game room, bathroom, and bedroom upstairs provide plenty of room for guests or family members.
Starting in the $800s
 |
 |
 |
Other Modern Farmhouse Style Floor Plans:
Contact Us
For more information about this floor plan, please fill out the form below.
