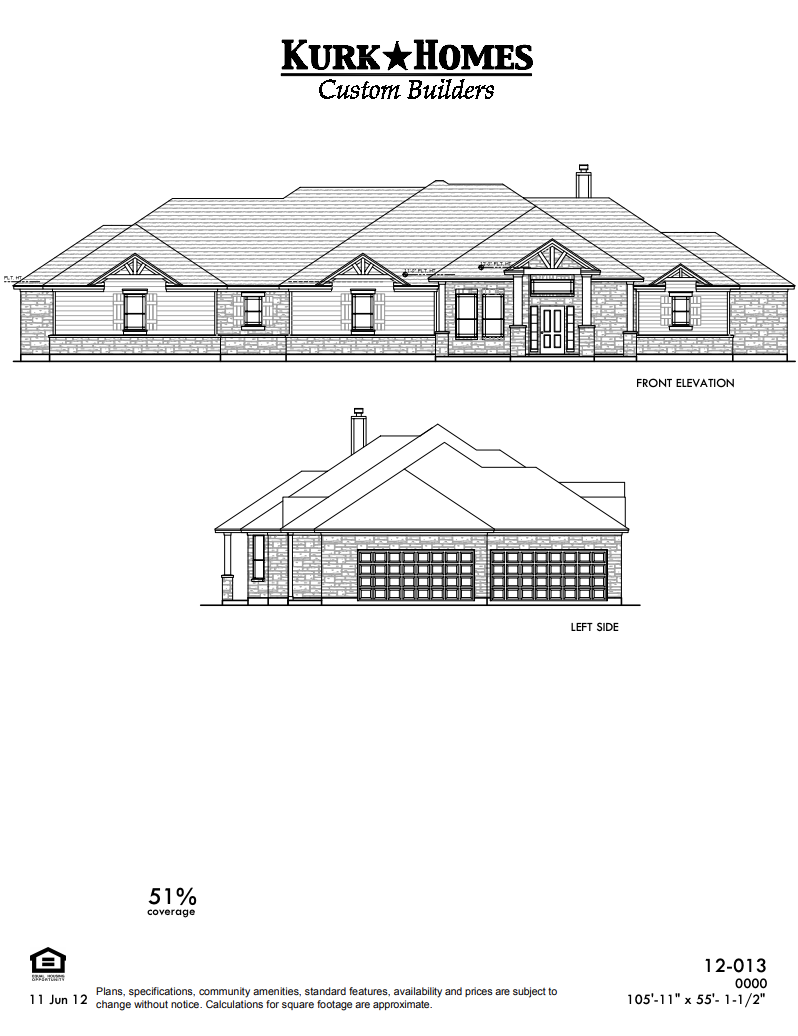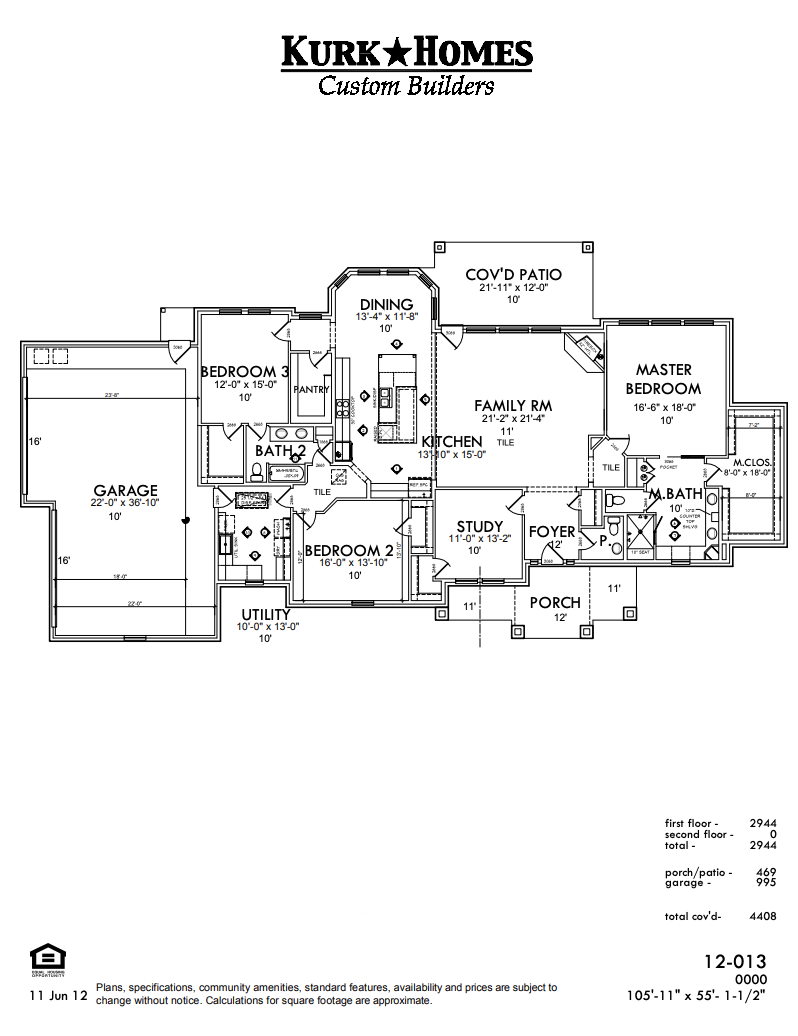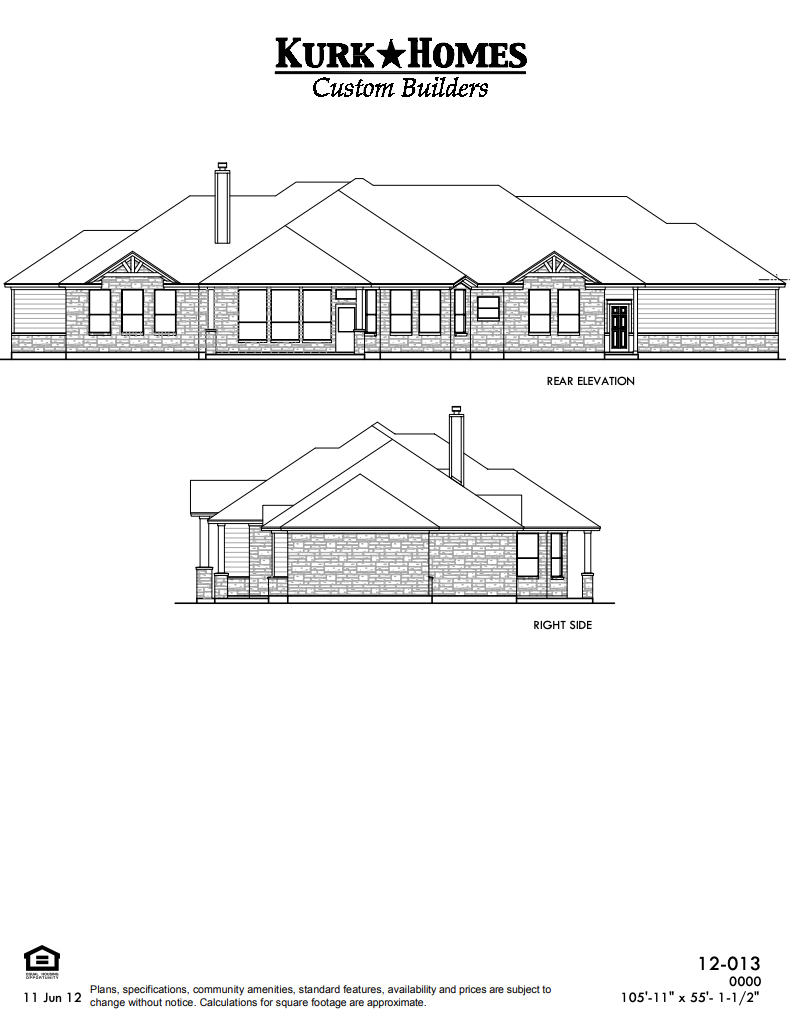The Cedar Hill
With plenty of view of the rear of the property, the Cedar Hill maximizes natural light with tons of windows in the family room and casual dining/breakfast area. The kitchen hosts a table set-up as an extension of the island and is open to both the family room with a corner fireplace and breakfast area, and has a huge walk-in pantry. Off of the foyer is a study with a closet, that could function as a fourth bedroom when needed, and a powder room. The master bathroom features a large wrap-around dual vanity with knee space, a large walk-in shower and over 140 square feet of closet space. The secondary bedrooms, each with its own walk-in closet, share a Hollywood bath with dual vanities. The four car side-load garage has entry into the home thru a giant utility room, complete with a sink, stand-up freezer or refrigerator, and cabinetry.
Starting in the $500s
 |
 |
 |
Other Texas Hill Country Style Floor Plans:
Other Ranch Style Floor Plans:
Contact Us
For more information about this floor plan, please fill out the form below.
