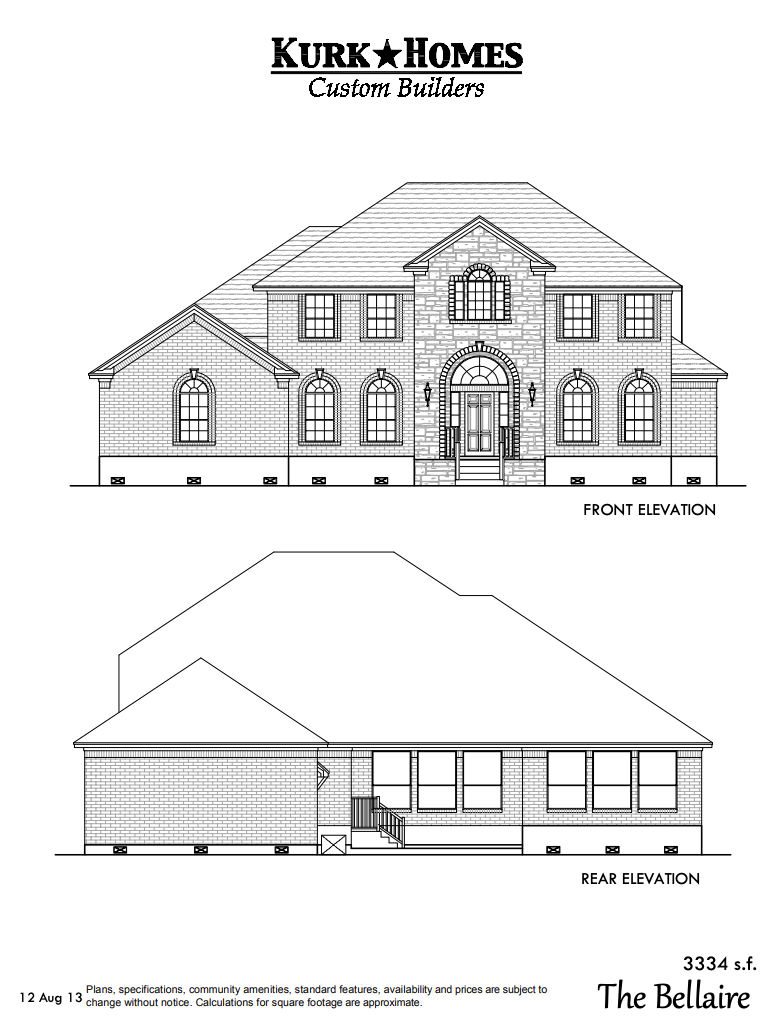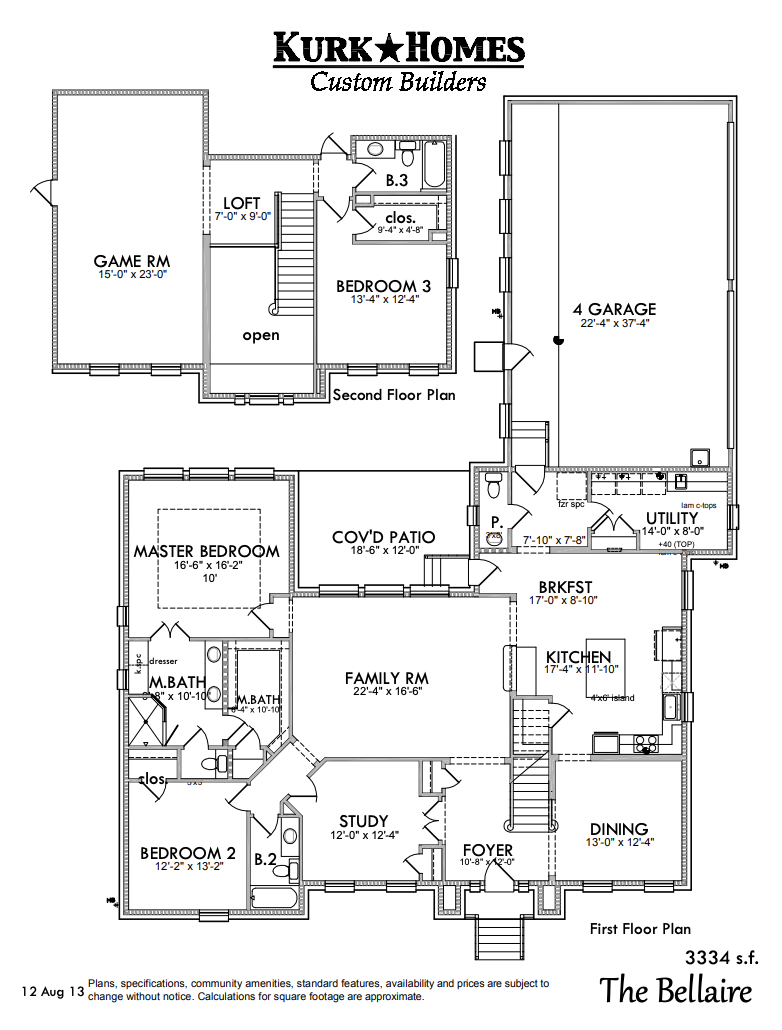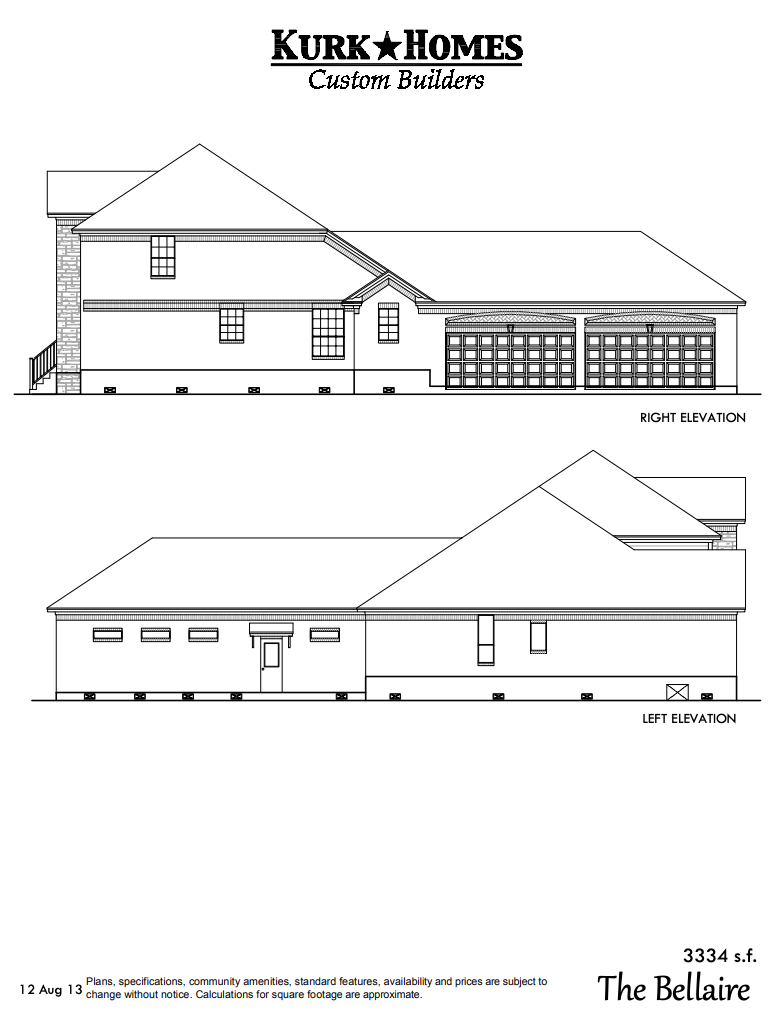The Bellaire
The Bellaire is a functional two-story home design that has both a formal dining room and study flanking a two-story foyer. The eat-in kitchen features two islands and is partially open to the family room and connected to a breakfast space with access to a covered patio. The mud room serves as the entry into the home from the side-load garage and holds a powder bathroom and stand-up freezer space and leads to the utility room, which can fit two washing machines, a dryer, a sink and loads of cabinetry. The master suite features a large walk-in shower, a separate knee-space vanity and dual sinks. The staircase is a focal point in the foyer, and leads to a loft space, game room, and bedroom with a huge walk-in closet and a hallway access full bathroom.
Starting in the $600s
 |
 |
 |
Other Traditional Style Floor Plans:
Contact Us
For more information about this floor plan, please fill out the form below.
