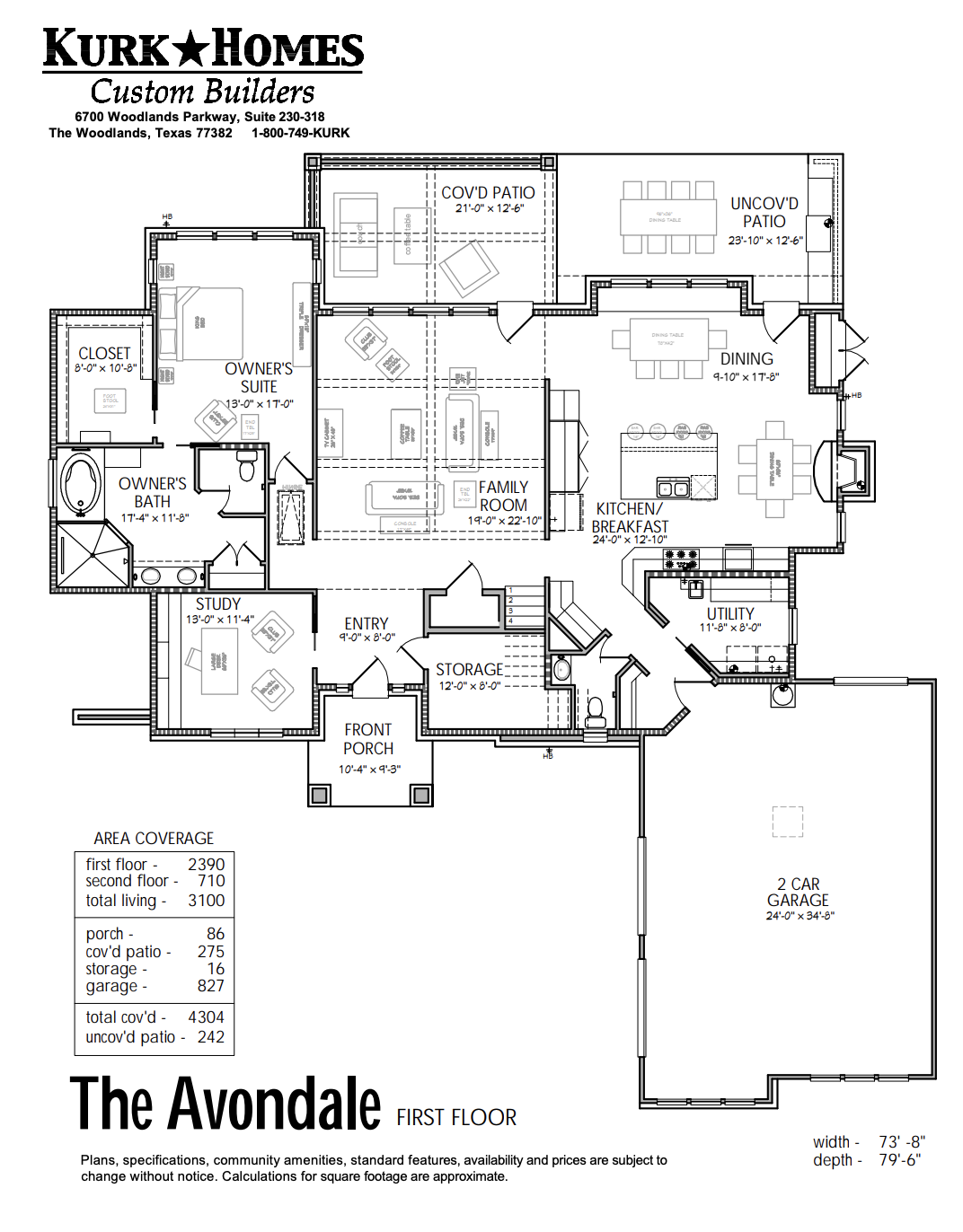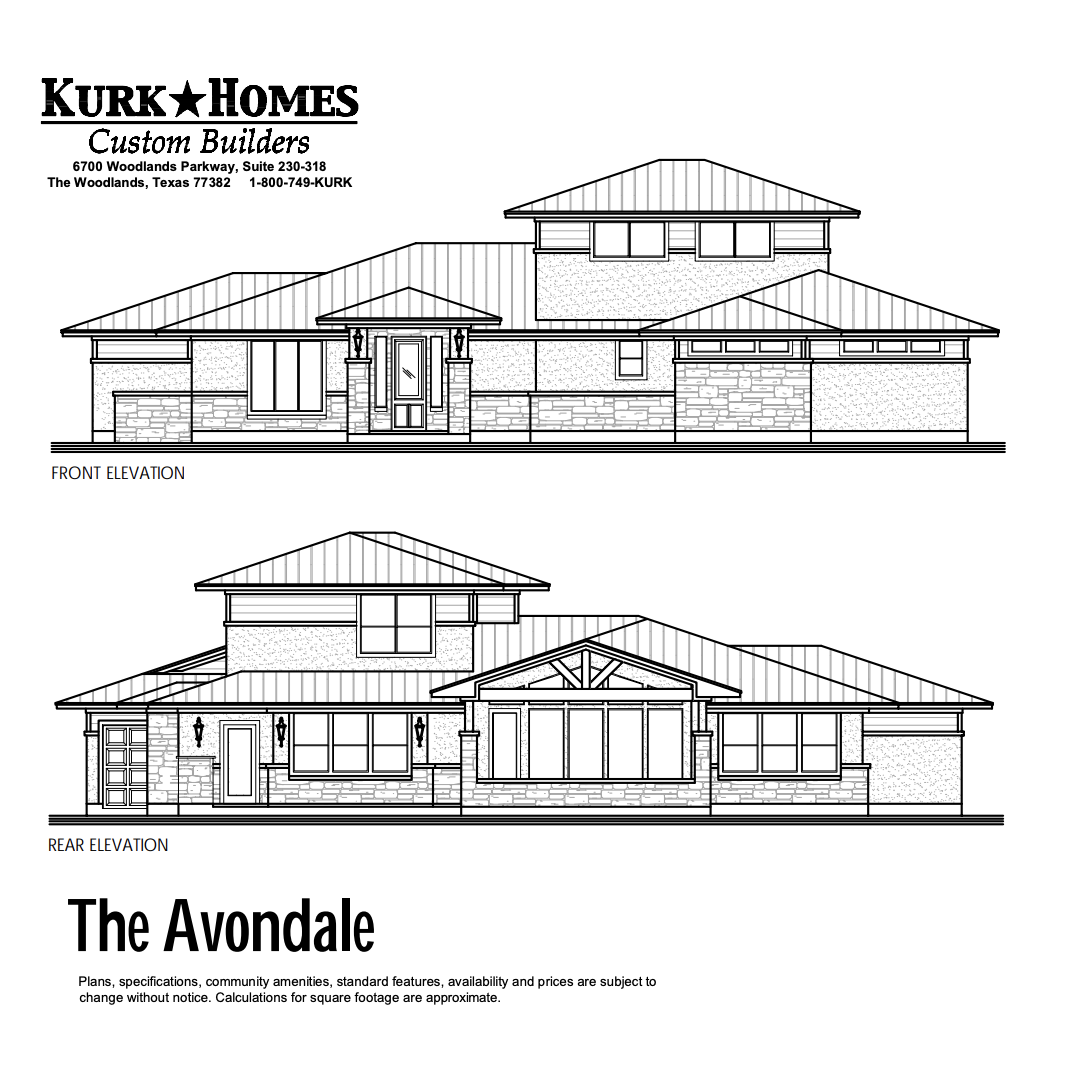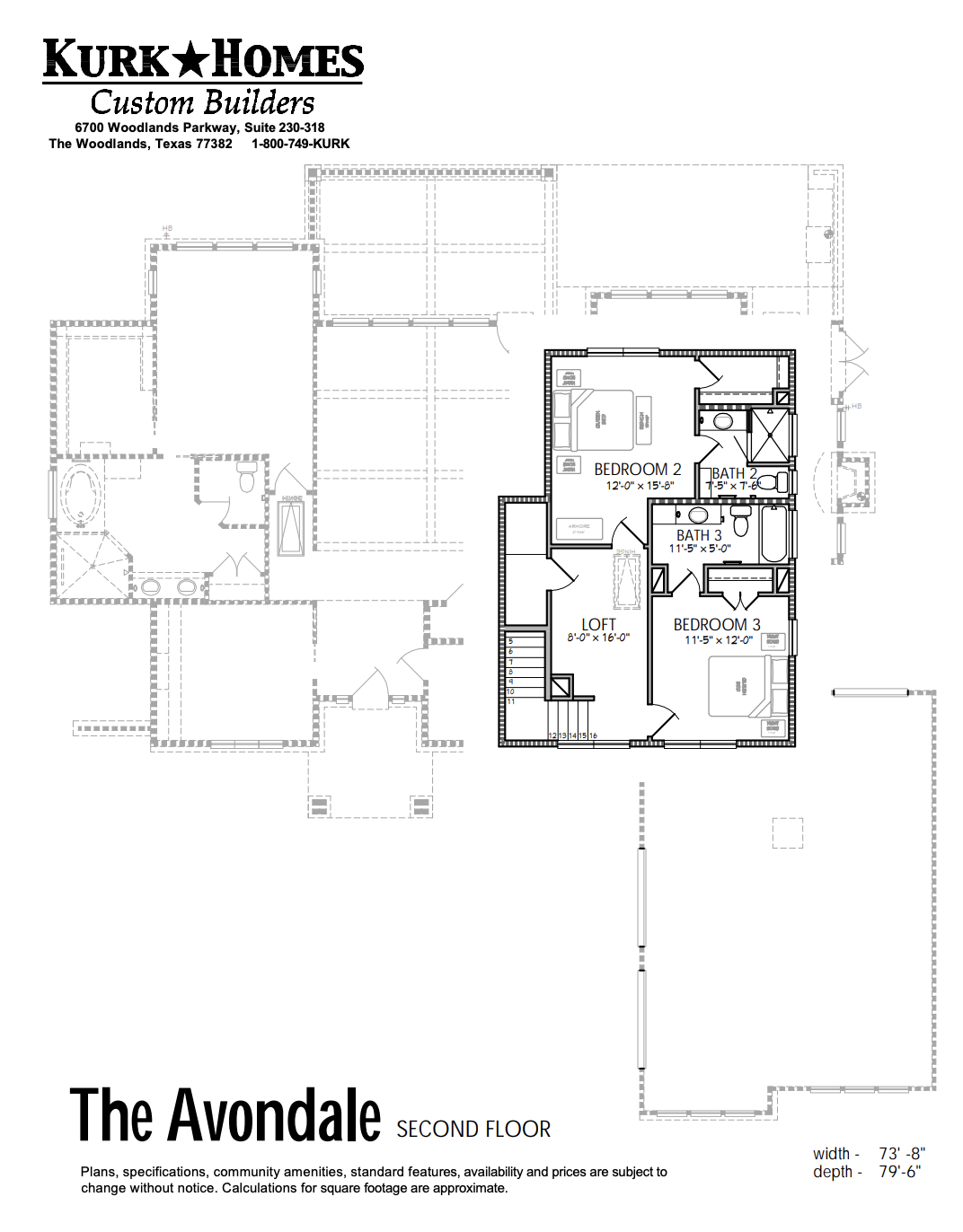The Avondale
A functional two-story plan, the Avondale features a formal living concept with a separate area dedicated to a casual banquette-seating dining room, breakfast room, and kitchen with an eat-in island. The first floor also holds the owners suite, a study and utility room conveniently located off of the slanted garage entry. Both the covered and uncovered patio make use of the outdoor space, complete with an outdoor kitchen. The upstairs holds a loft space and two bedrooms, each with their own bathroom. While the flexibility of the design process allows for any elevation style, this particular exterior boasts a metal roof and high wainscot of stone and stucco combination, leaning towards a transitional style blending both Spanish and contemporary.
Starting in the $600s
 |
 |
 |
Other Spanish Style Floor Plans:
Other Transitional Style Floor Plans:
Other Contemporary Style Floor Plans:
Contact Us
For more information about this floor plan, please fill out the form below.
