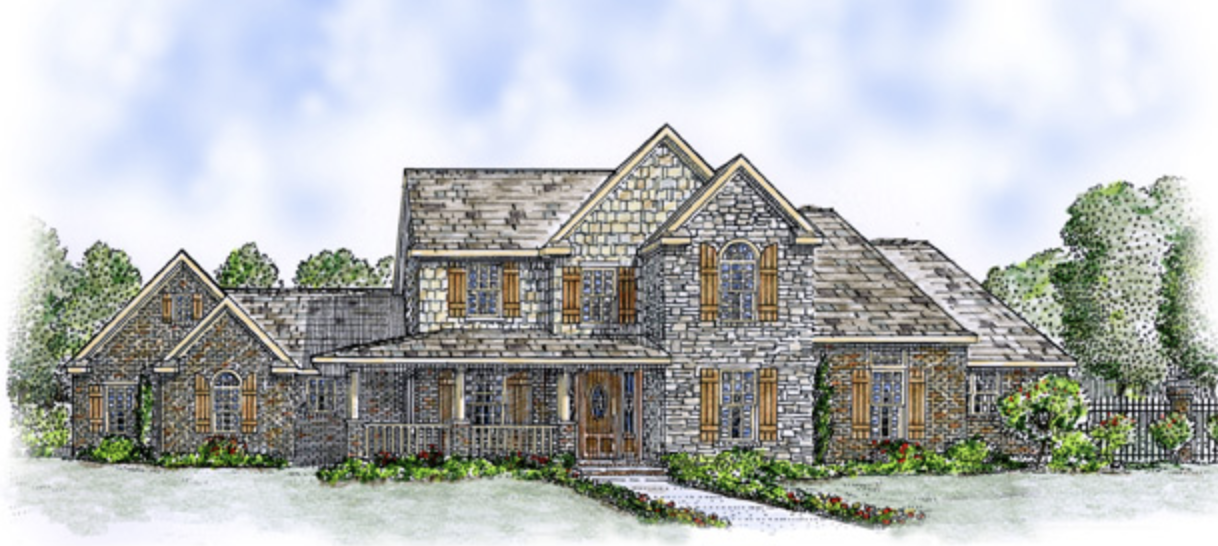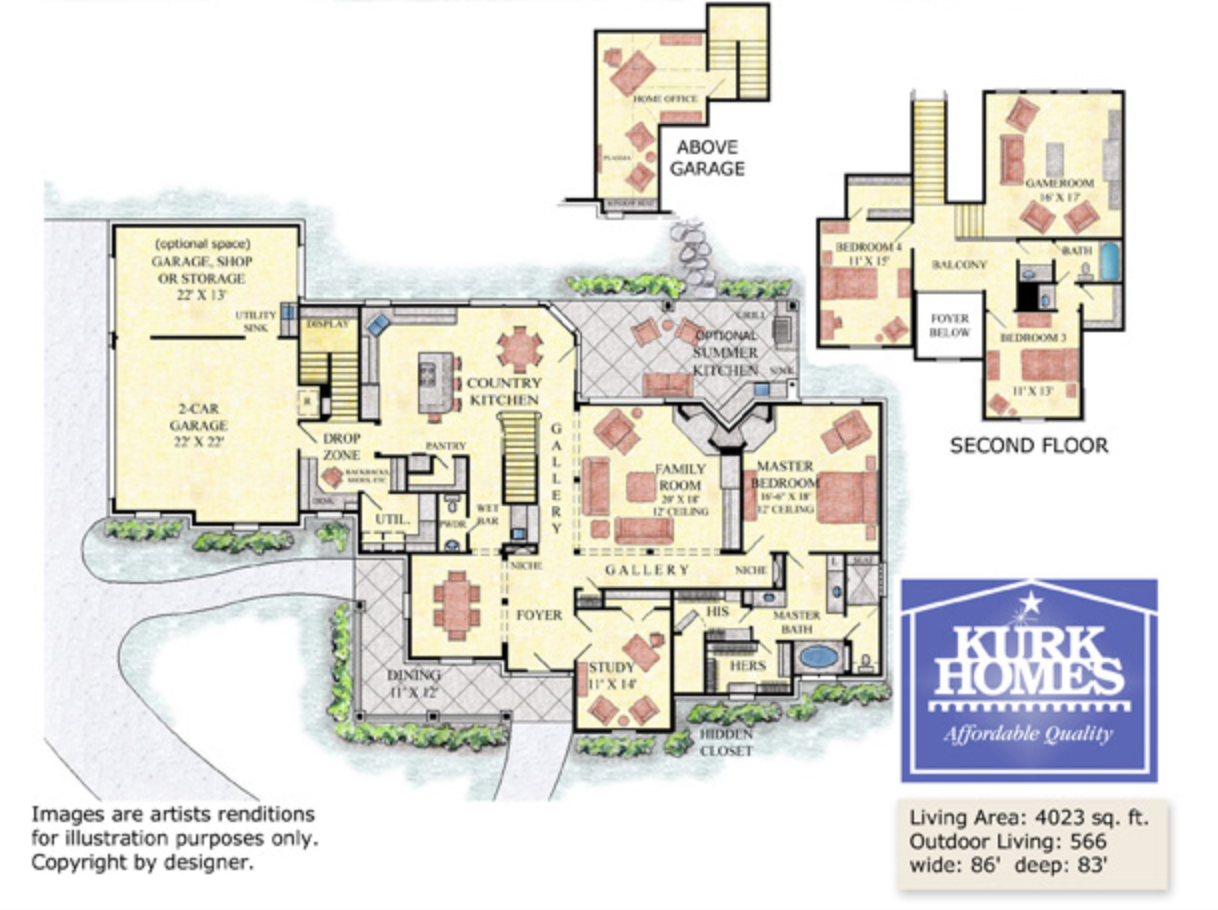The Austin
Maximizing second-floor space with two staircases in the plan, the Austin hosts a flexible bonus space above the garage for a private office, exercise room, or air-conditioned storage as well as two bedrooms, a Jack and Jill bathroom with private vanities and a full game room in the full second floor. The first floor features a two-story foyer, opening to both the formal dining room on one side and a double door entry into a dedicated study with built-ins on the other. The family room features a corner fireplace and a built-in entertainment center, and has large windows looking out into the covered patio and beyond. There is also a wet bar and powder tucked behind the staircase for entertaining guests in both the family and dining areas. The huge country kitchen faces the backyard and opens to the covered patio beyond the breakfast table, and features an eat-in island, corner sink, and hallway access to the mud room with a built-in desk, storage cubbies for boots, and a door into the utility room. With only the master suite downstairs, the space is huge and holds an elegant corner fireplace in the bedroom as well as a walk-in shower, garden bathtub, separate vanities and his and hers closets with a hidden door for a secret storage area.
Starting in the $800s
 |
 |
Other Texas Hill Country Style Floor Plans:
Other Ranch Style Floor Plans:
Other Traditional Style Floor Plans:
Contact Us
For more information about this floor plan, please fill out the form below.
