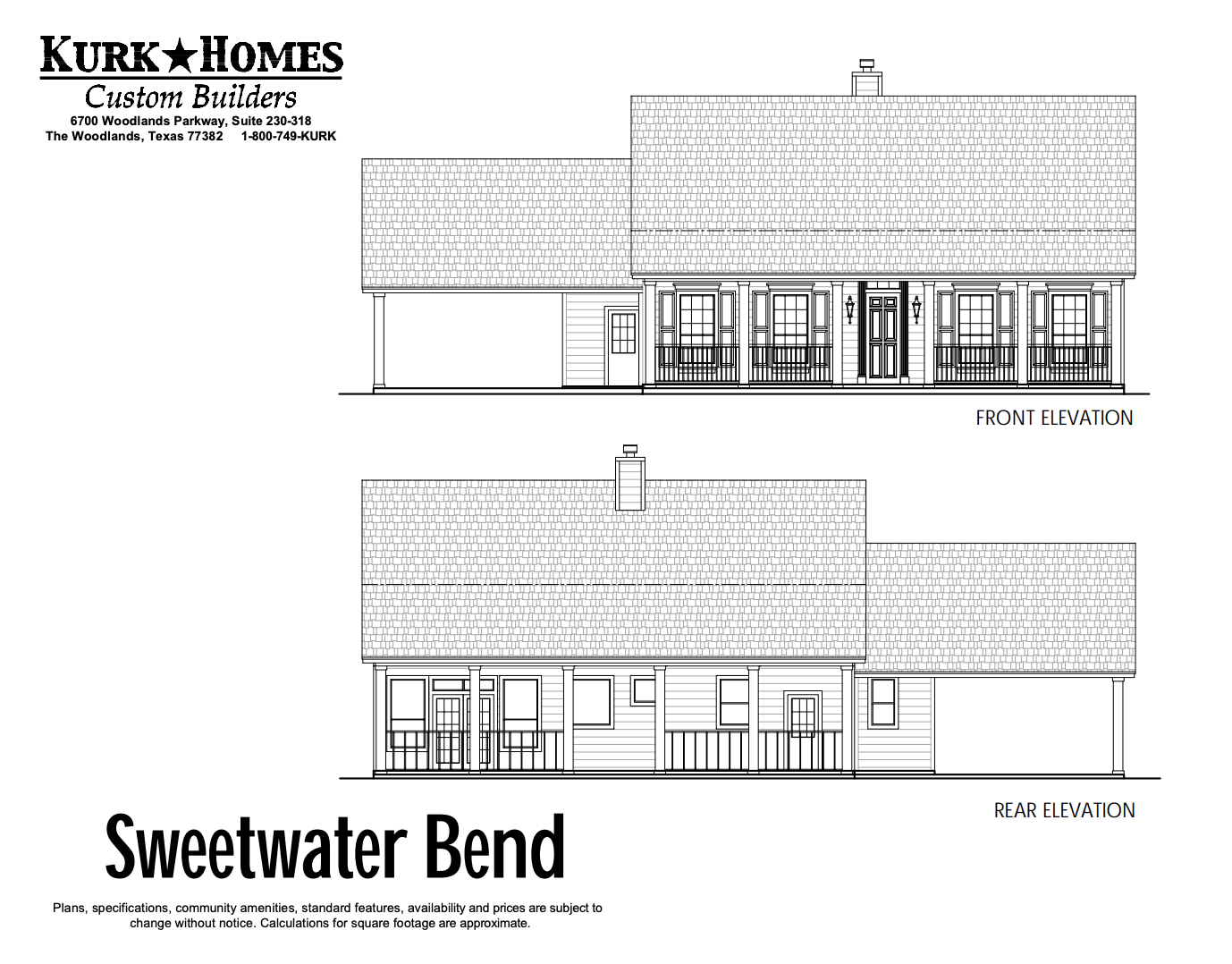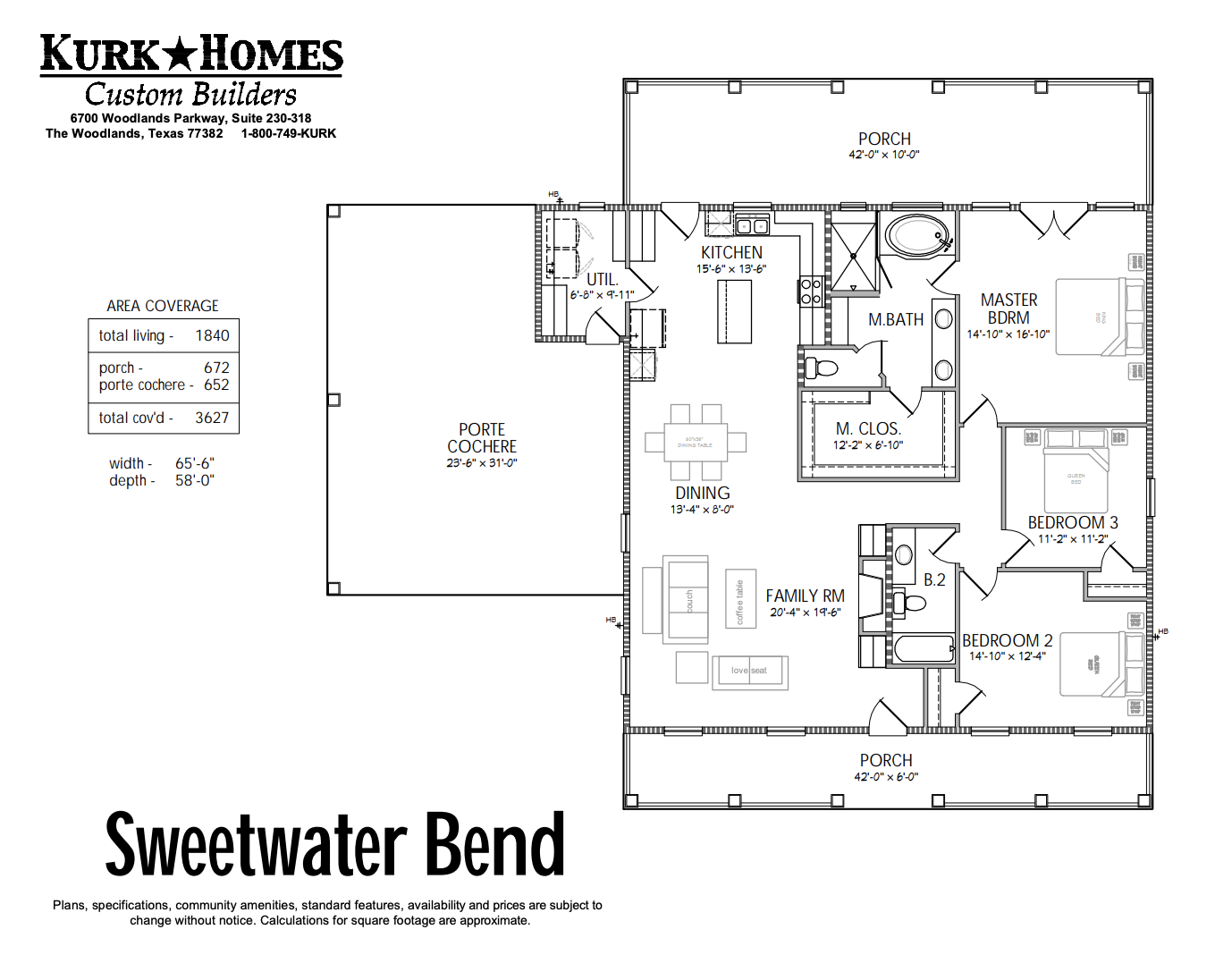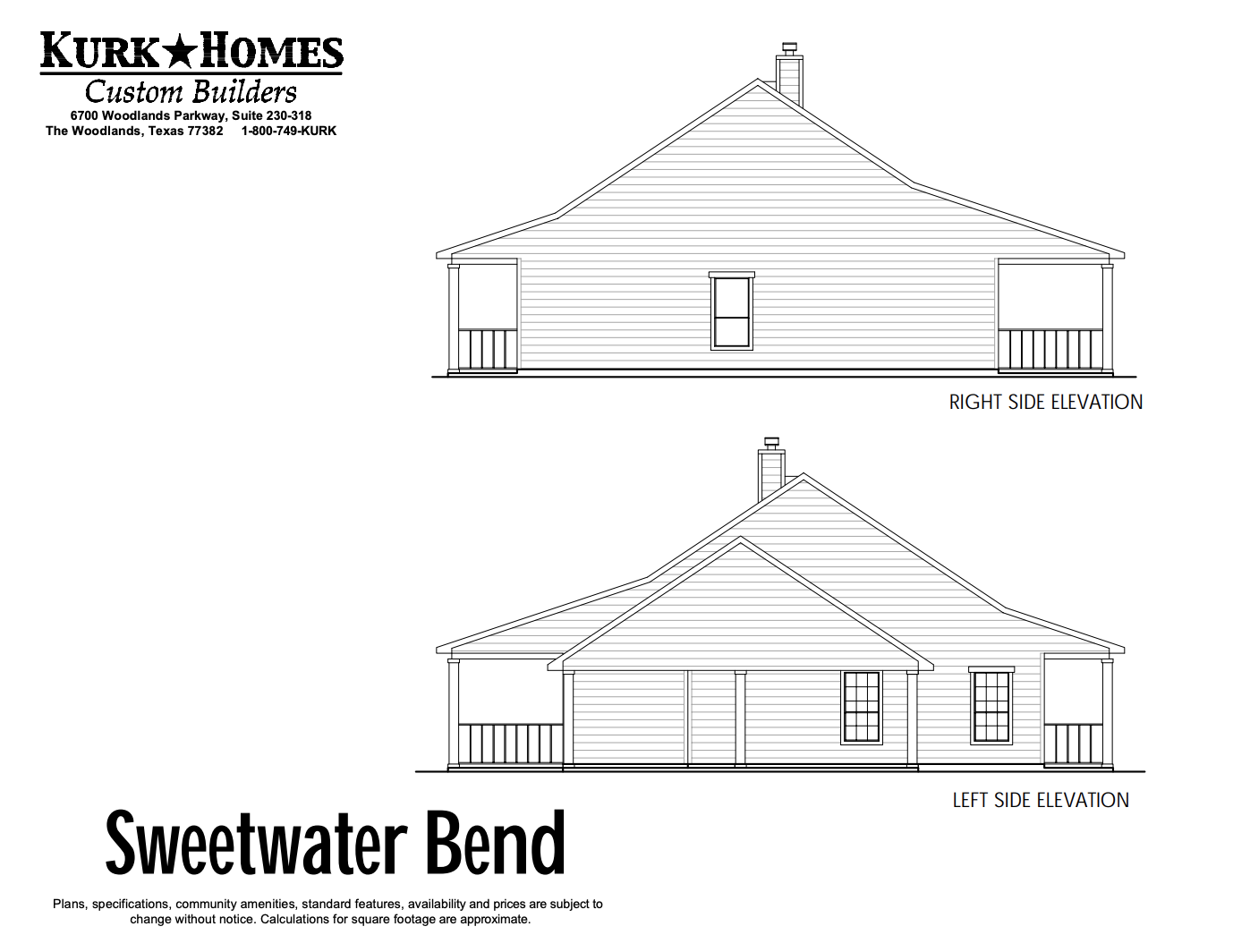Sweetwater Bend
At this time, Kurk Homes can only construct these add-on plans in conjunction with a full house plan. All of our homes start in the $500s, these additions are priced accordingly along with the full home plan.
The Sweetwater Bend home design features a modest size home with almost three full sides of porch and patio space. The front welcoming porch opens into the family room, with a fireplace and tv above, than features a dining room in between the family and kitchen. Dropping the garage for a porte cochere, the home has entrances into the utility room, kitchen, and double doors in the master bedroom. The two secondary bedrooms share a hallway-accessible full bathroom, and the master suite includes a walk-in shower, jacuzzi bathtub and a large walk-in closet.
Perfect as a guest home on a large property, please let us know which plan you'd like to add this guest home too!
 |
 |
 |
Other Add-on/In-law Suite Style Floor Plans:
Contact Us
For more information about this floor plan, please fill out the form below.
