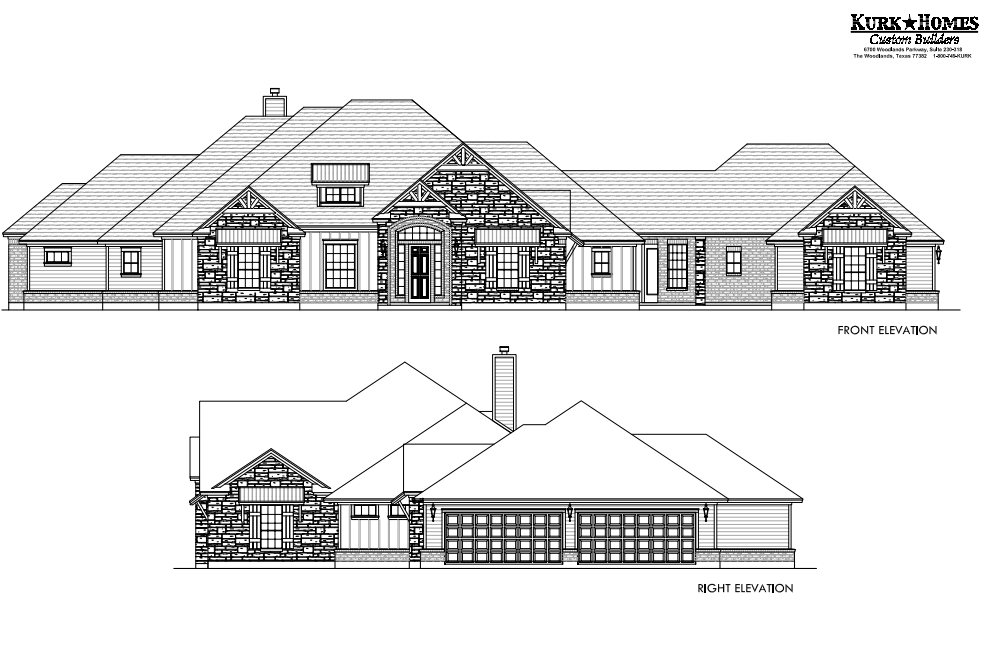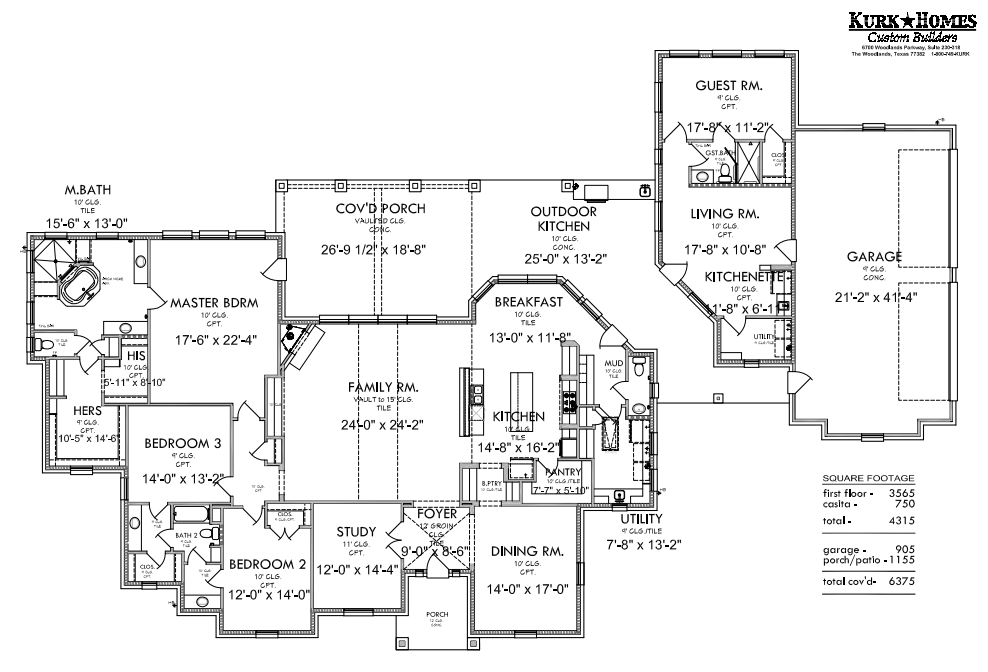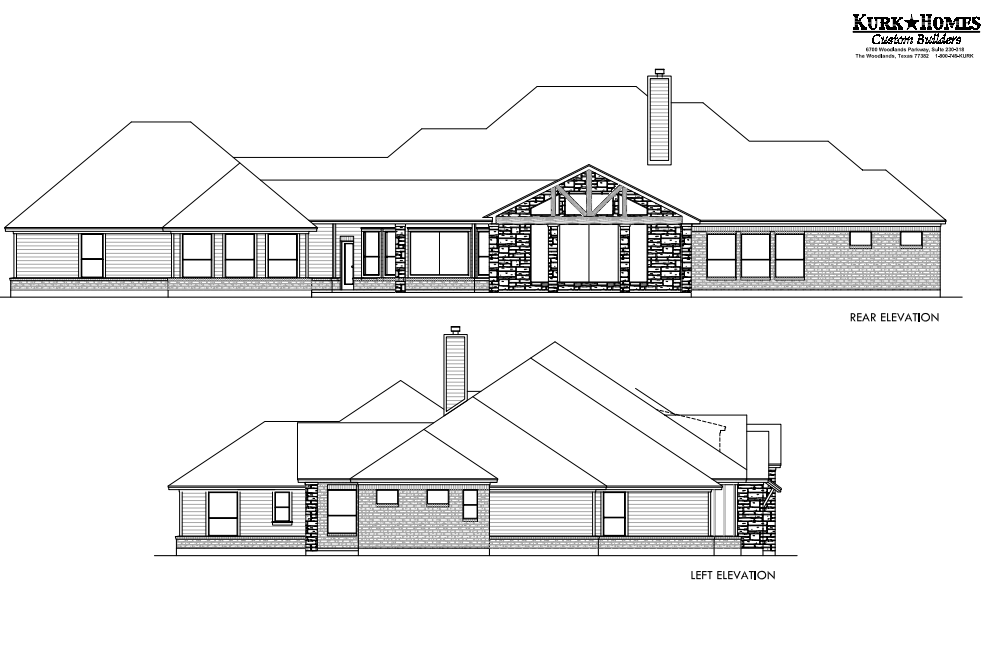The Wimberly Model
The Wimberly is a sprawling one-story home plan with a detached casita that was formerly featured as a model home in Magnolia. For a video tour of the home, click here. The open-concept design starts the view from the front covered porch and foyer directly to the outside with a wall of glass panels next to the corner fireplace in the family room. Expanding the visual and bringing in loads of natural light, the glass panels are brought in again to the breakfast room - making the entire kitchen, breakfast and family room bright and open. The flat-top vault of the family room is continued to the exterior with a cathedral vault on the covered patio, decorated by a large cedar-wrapped truss visible from the specialty transom windows above the glass panels. The double-island eat-in kitchen hosts a huge walk-in pantry as well as a formal butler’s pantry leading into the formal dining room in the front of the home. The dedicated study with double glass doors is opposite of the dining room, with plenty of room for added built-ins or a closet if a 4th bedroom is needed inside of the home. The mud room leading to the breezeway in between the detached garage and casita space also holds a powder room and built-in benches and a door to the oversized utility room with a sink, stand-up freezer or full refrigerator and loads of cabinetry and countertop space. The two secondary bedrooms share a Jack and Jill bathroom with private vanity access and large walk-in closets. The master suite features a giant walk-thru shower with double barrel ceiling entries on either side of the whirlpool bathtub. Separate vanities and separate closets with built-ins create plenty of elbow-room in the suite. The casita functions as an independent-living universal design, complete with its own kitchenette, utility room, living room, and a full bedroom suite with a walk-in shower and closet.
Starting in the $800s
 |
 |
 |
Other Ranch Style Floor Plans:
Contact Us
For more information about this floor plan, please fill out the form below.
