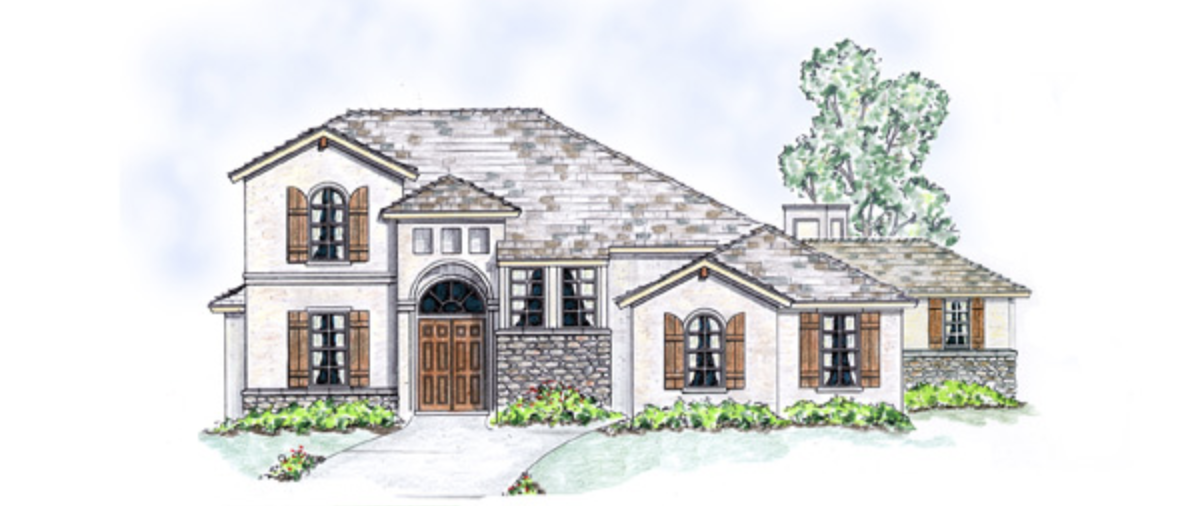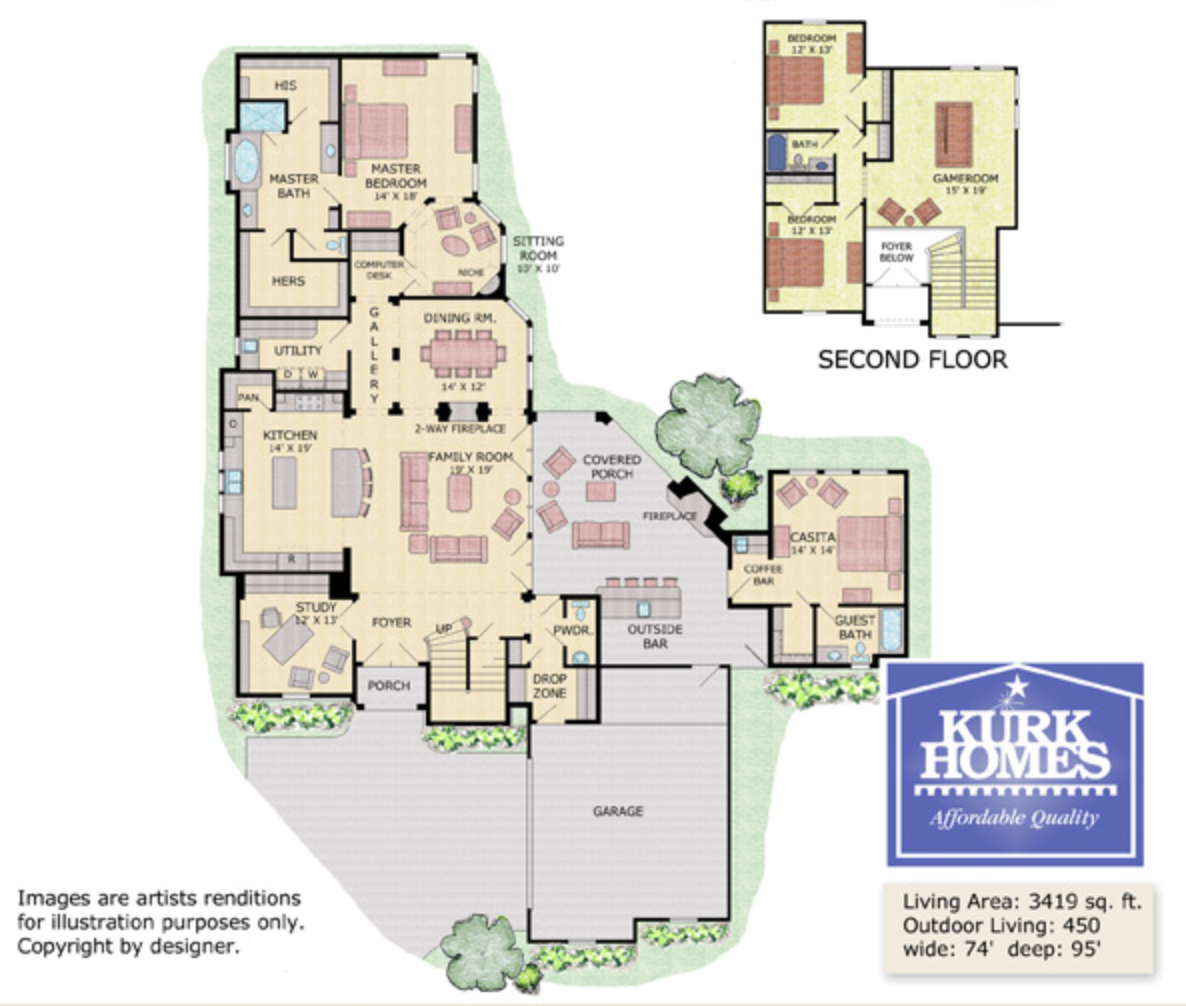The Seville
Perfect for an L-shaped property, the Seville features a two-story, three bedroom home design plus a casita separated from the main home by a covered patio and outdoor bar. The casita, which could also function as a home office, is designed with a coffee bar entrance, or mini kitchen, into an oversized living or bedroom with both a closet and bathroom. In the main home, the two-story foyer opens up the home with a flared staircase on one side and a formal study with built-ins on the other. The kitchen holds two islands, a prep island, and a rounded bar-top island, and is open to the family room. With two sets of glass double doors and windows in between, the family room welcomes the outdoors in. Between the family room and the dining room is a two-sided fireplace, and a computer nook/resource center is toward the entrance to the master suite. Including a sitting room, the large master bedroom has a wall of windows allowing for natural light, but farther back from the covered patio to allow for privacy. The master bathroom has separate his and hers closets, a walk-in shower, soaker bathtub, and separate vanities. Even more living area is upstairs, with a large gameroom, plus two full bedrooms and a shared bathroom.
Starting in the $700s
 |
 |
Contact Us
For more information about this floor plan, please fill out the form below.
