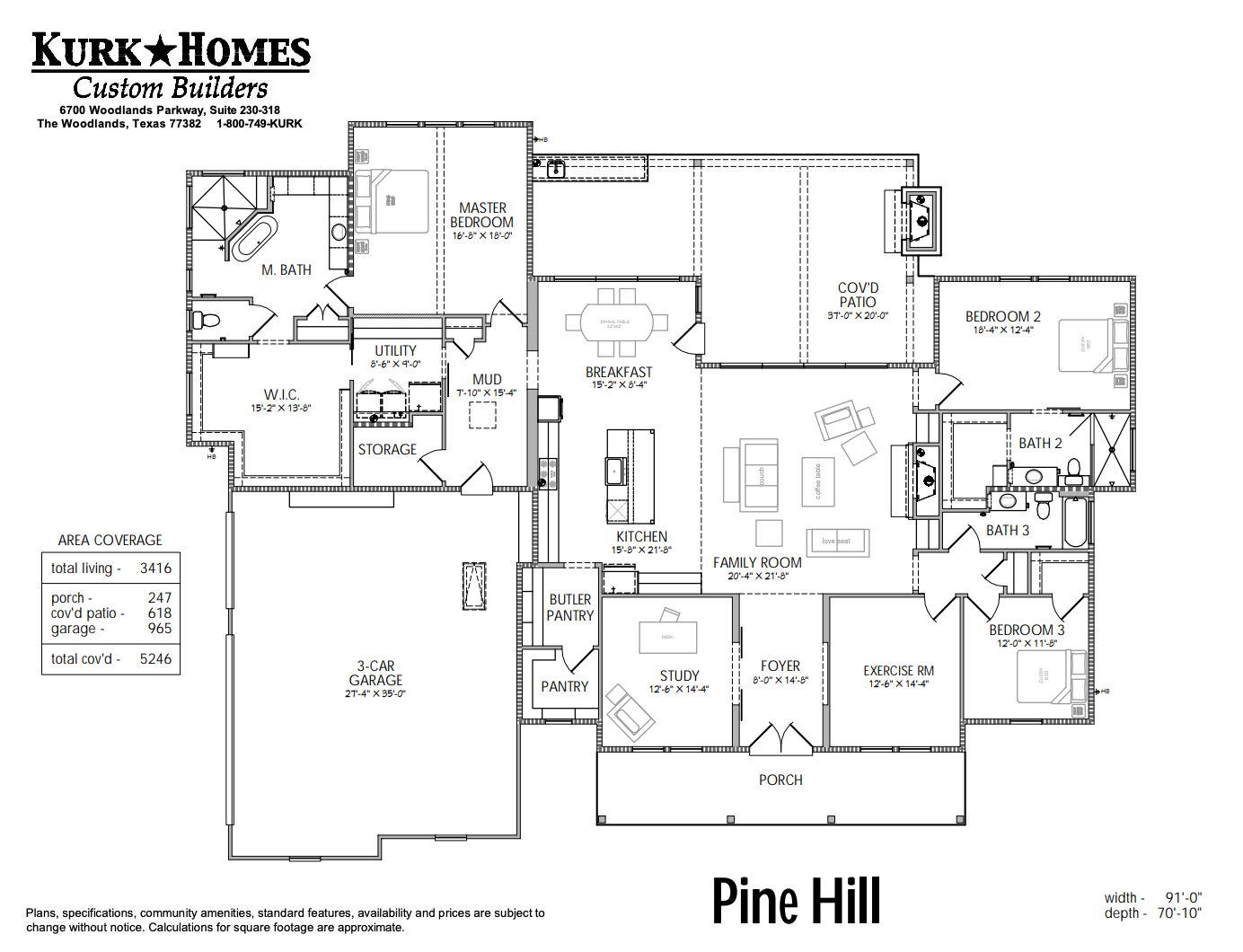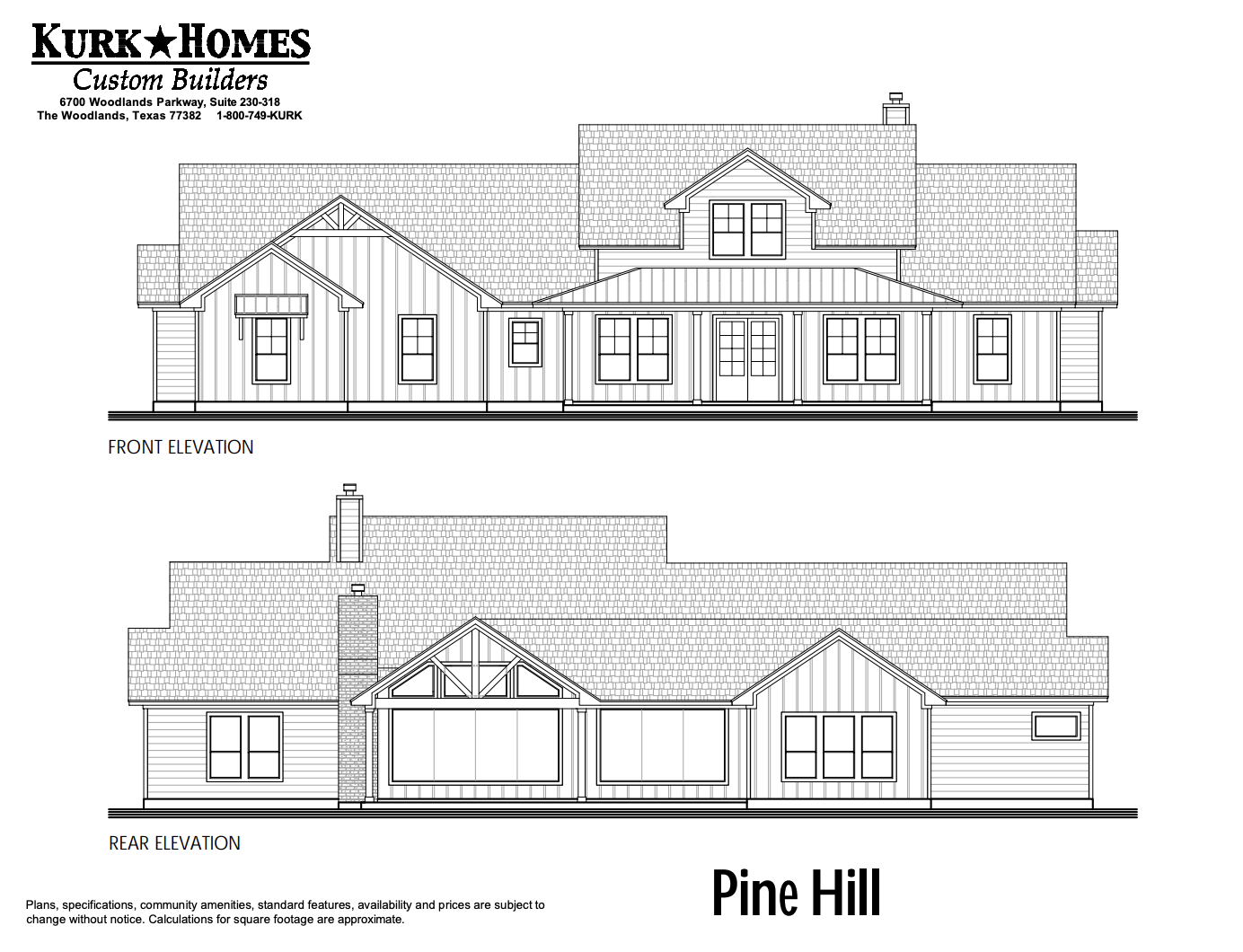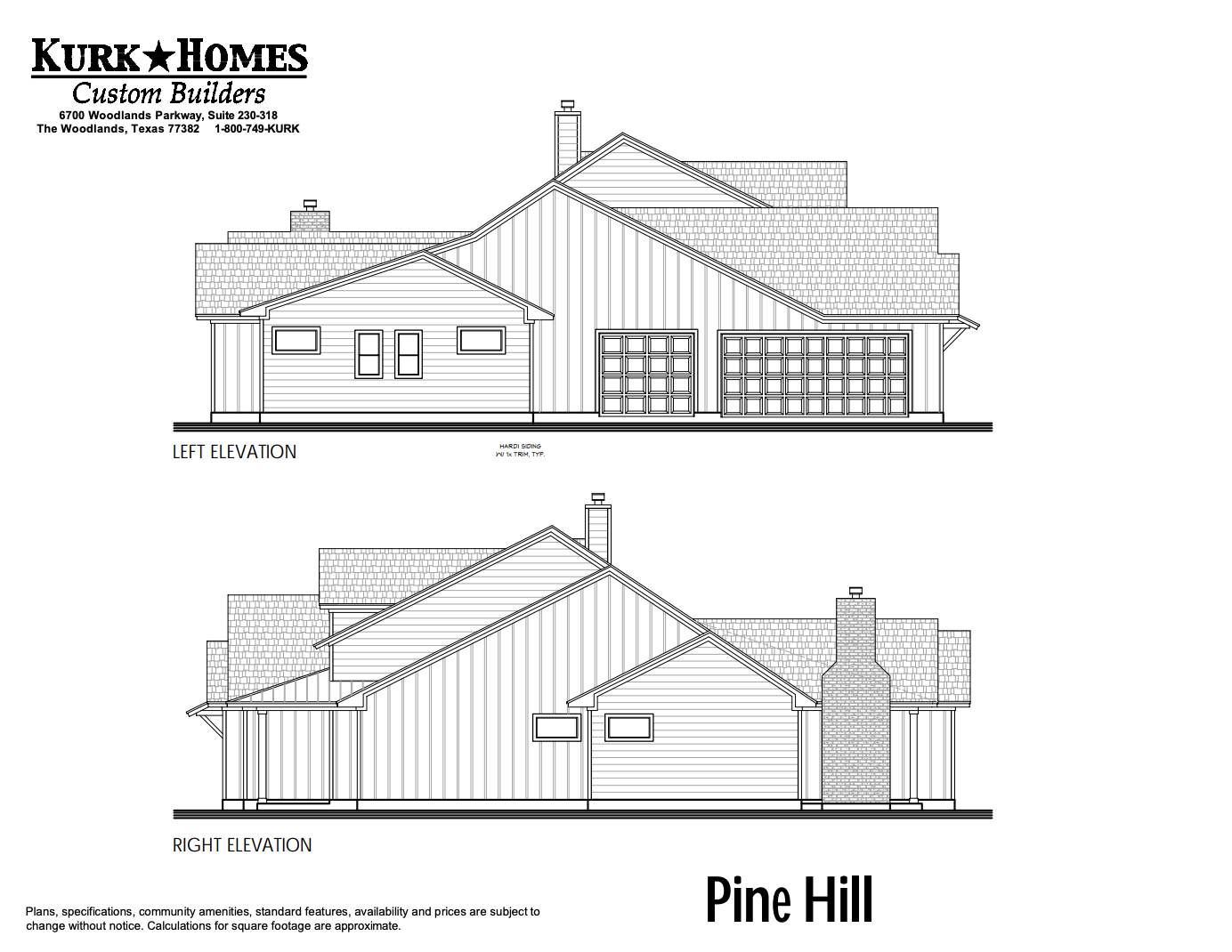The Pine Hill
The one-story Pine Hill offers two fireplaces, one centered in the family room and an exterior fireplace in the covered patio. The visual from the foyer is extended to the exterior with a full wall of glass panels in the family room, and a formal study is able to be closed off with double barn doors. An eat-in island and informal dining area in the kitchen create an open-concept feature with added storage of both a separate butler’s pantry and a walk-in pantry. The multi-functional exercise room could double as a craft, music, or playroom and is off of the opposite wing of the master. The secondary bedroom has a private en suite bathroom and closet, functioning as a secondary master or extended guest suite. The master bedroom is vaulted and offers a huge bathroom, complete with a freestanding tub and walk-in shower, and walk-in closet directly accessible to the utility room. Another storage area is off of the mudroom from the garage entrance into the home as well.
Starting in the $700s
 |
 |
 |
Other Modern Farmhouse Style Floor Plans:
Other Ranch Style Floor Plans:
Contact Us
For more information about this floor plan, please fill out the form below.
