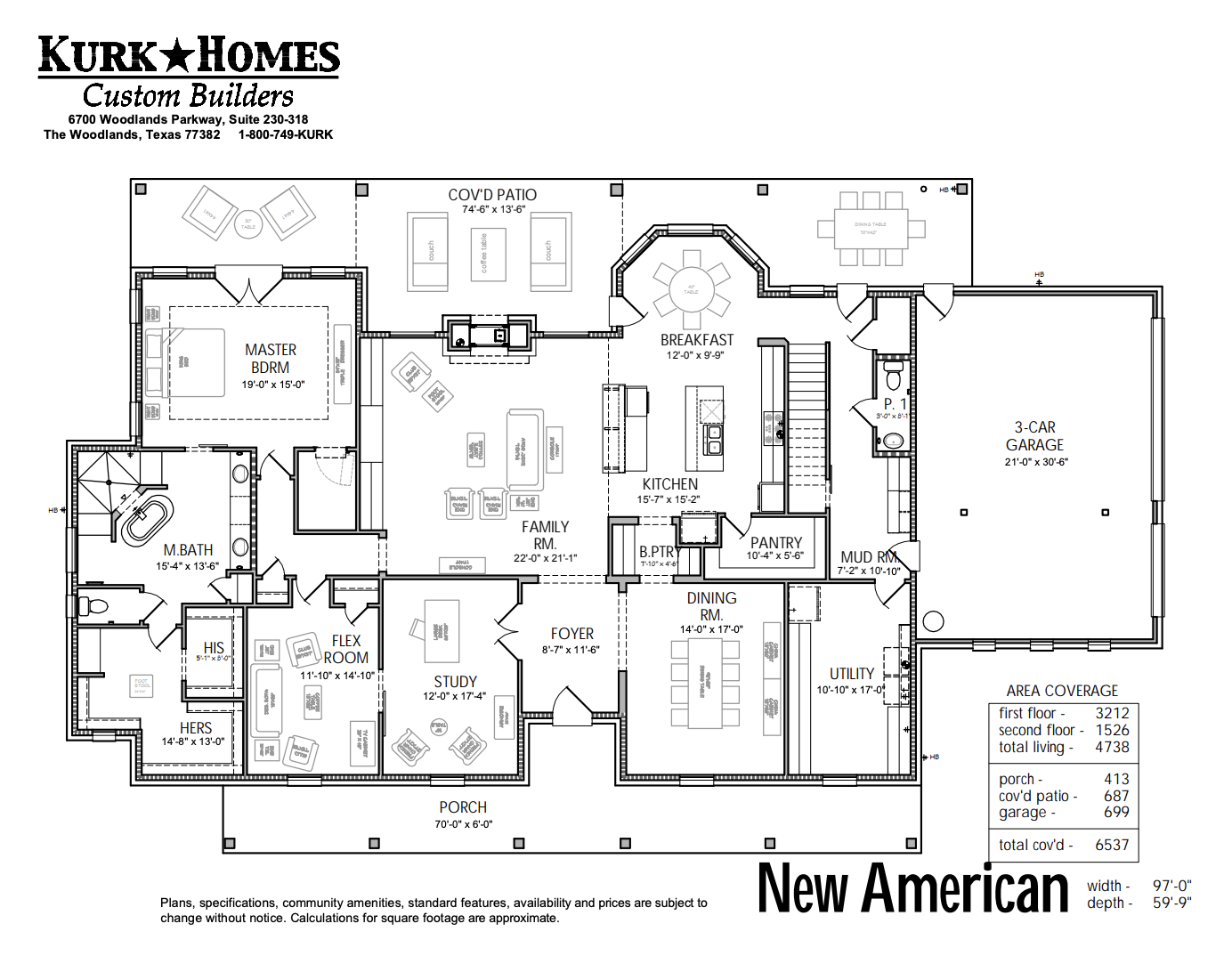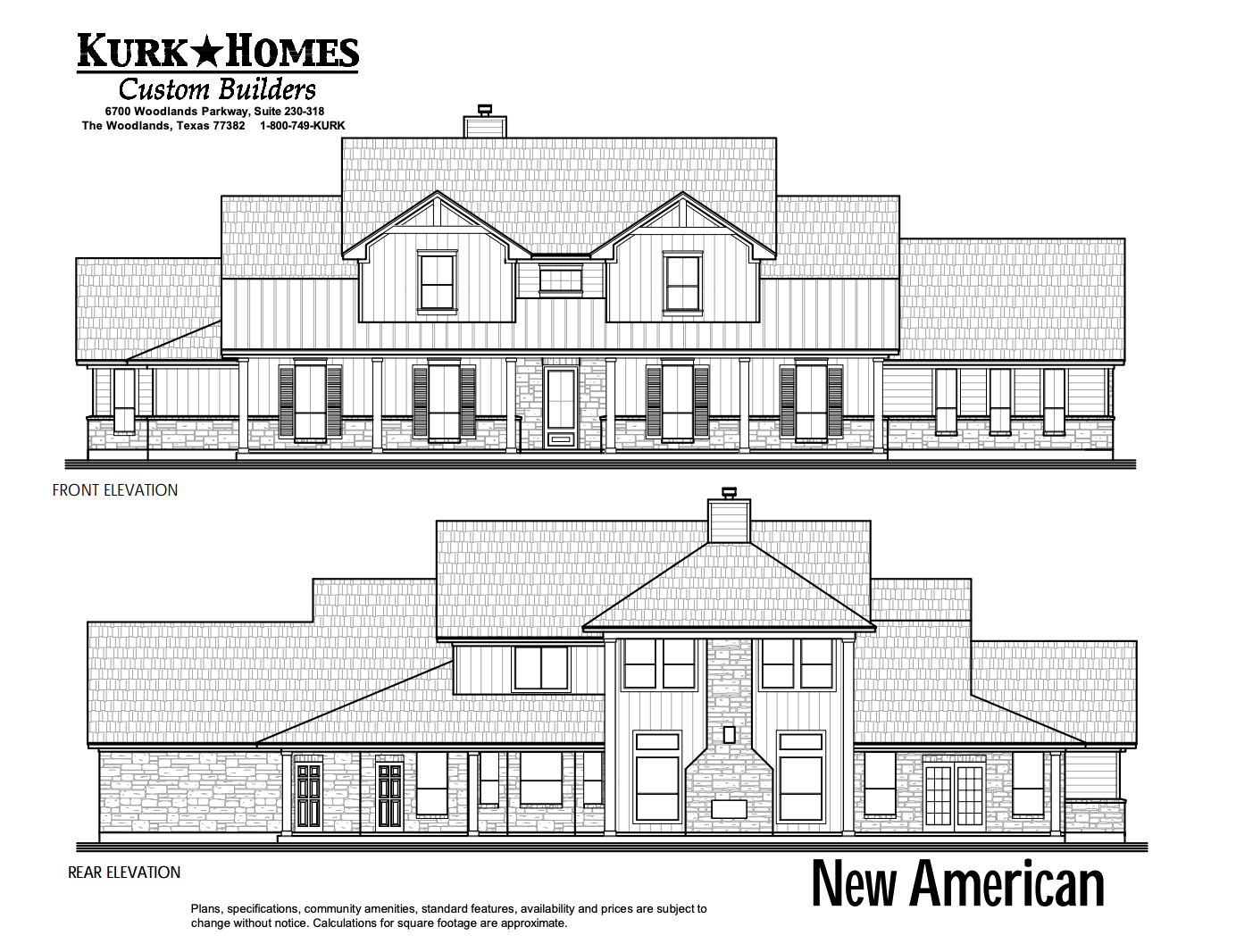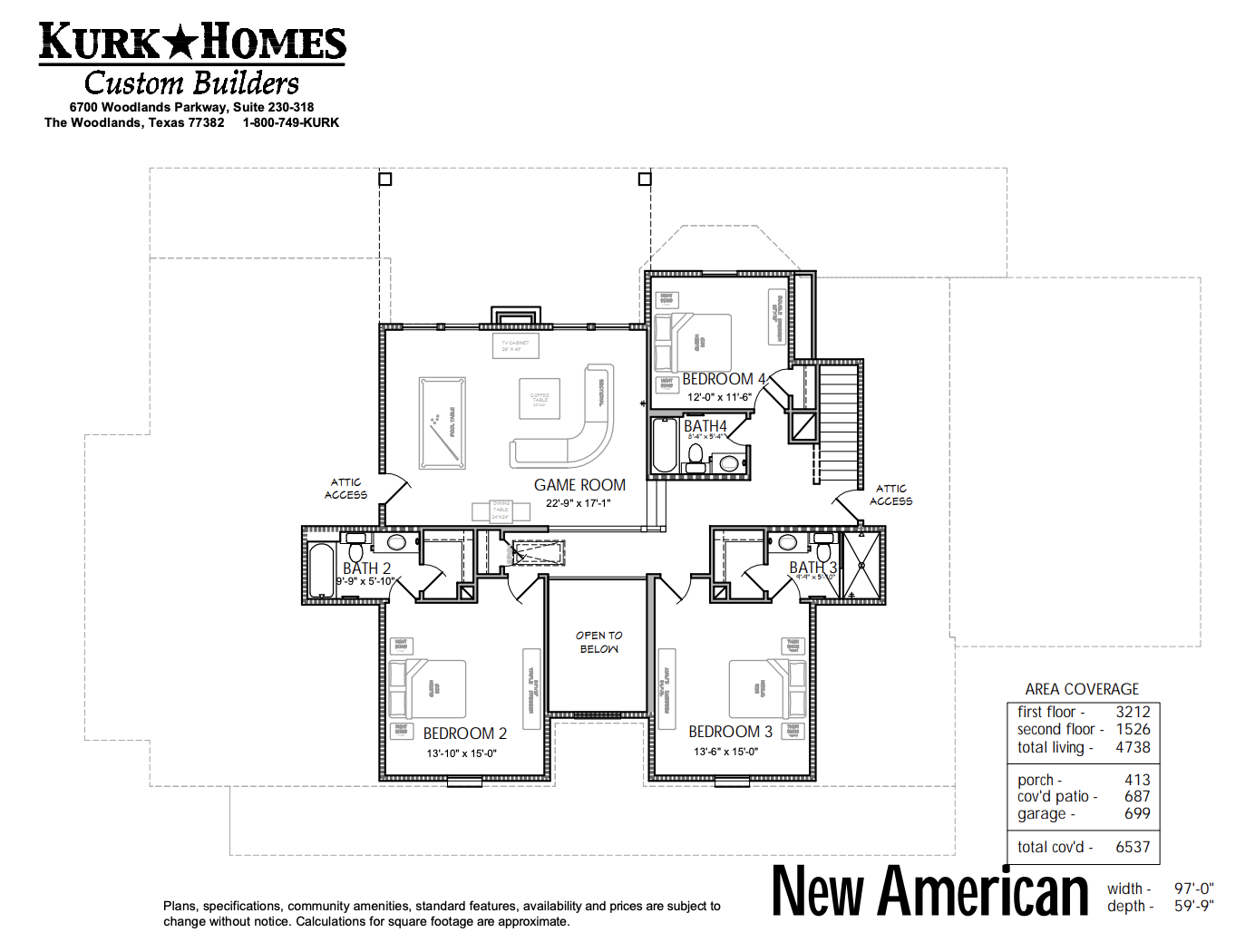The New American
The New American plan boasts several dedicated spaces for each family member to have plenty of elbow room together or apart, including a formal dining room and study, enlarged breakfast area and bar top seating around the double kitchen islands. The master suite is downstairs, with a private double-door access to the covered patio, his and hers closets, a huge walk-through shower and free-standing bathtub. The upstairs features a great game room, three additional bedrooms, three full bathrooms and access to attic space through a weatherstripped doorway - instead of pull-down stairs. The covered patio has a two-story ceiling with a stone exterior fireplace and plenty of space for entertaining.
Starting in the $800s
 |
 |
 |
Other Modern Farmhouse Style Floor Plans:
Other New American Style Floor Plans:
Contact Us
For more information about this floor plan, please fill out the form below.
