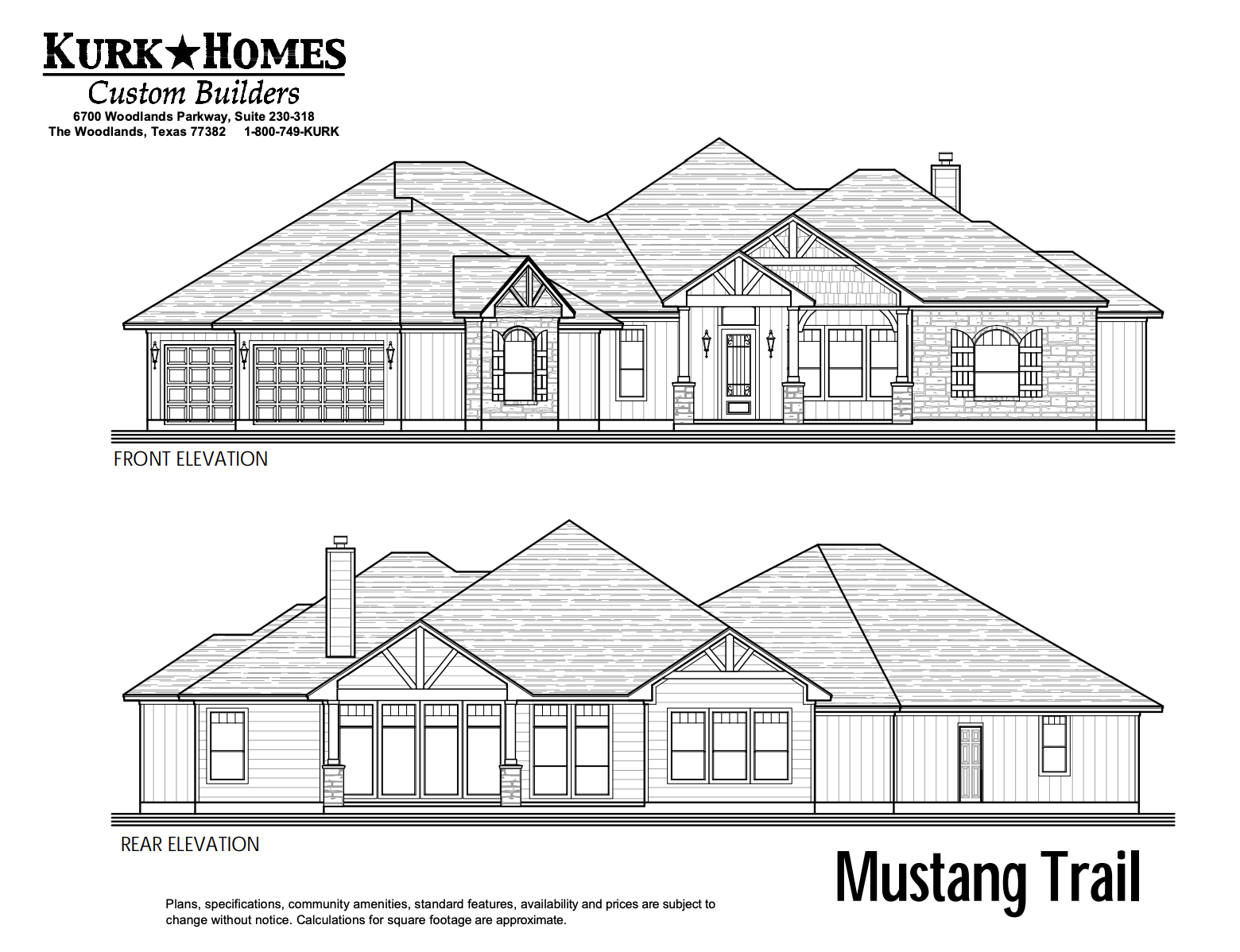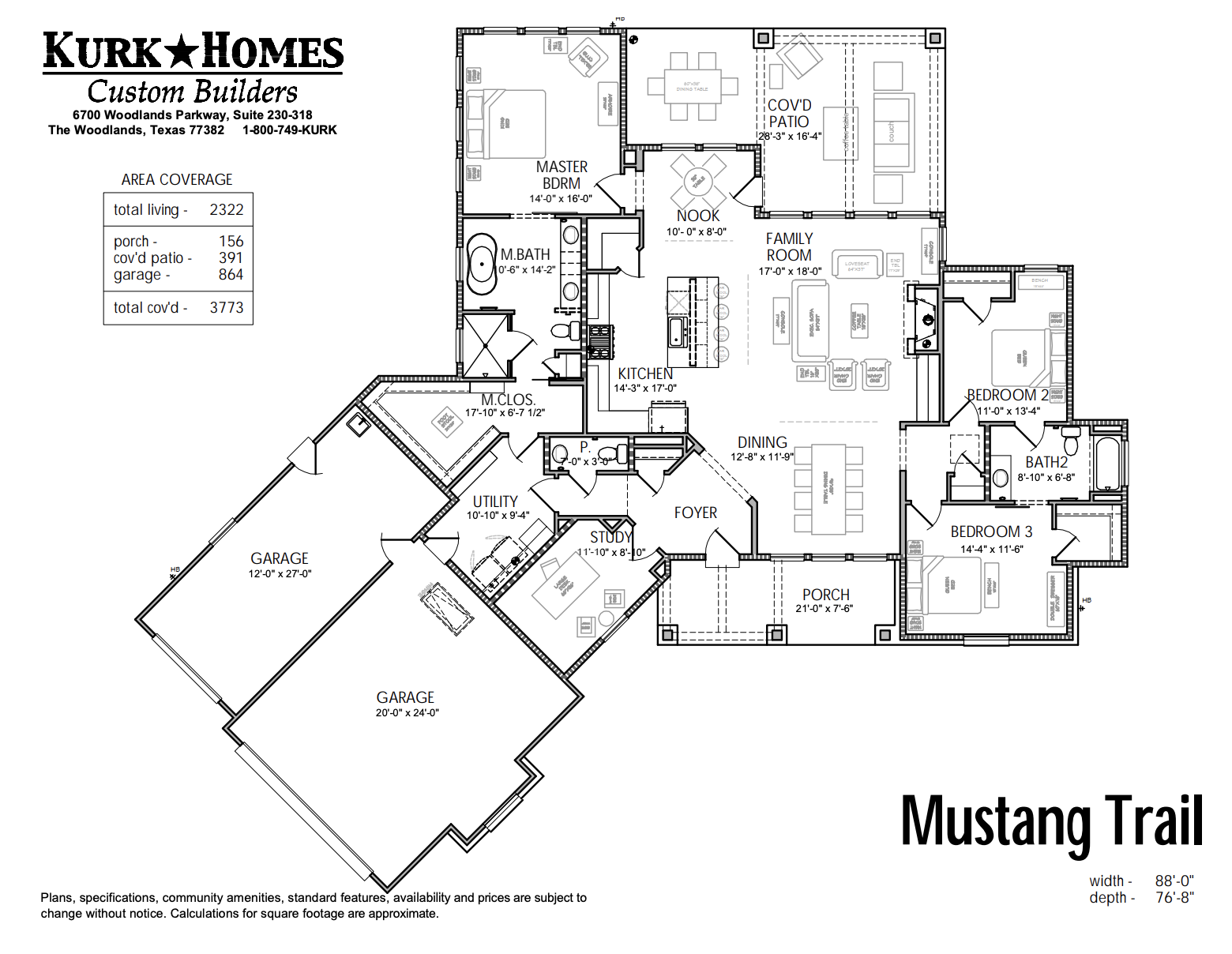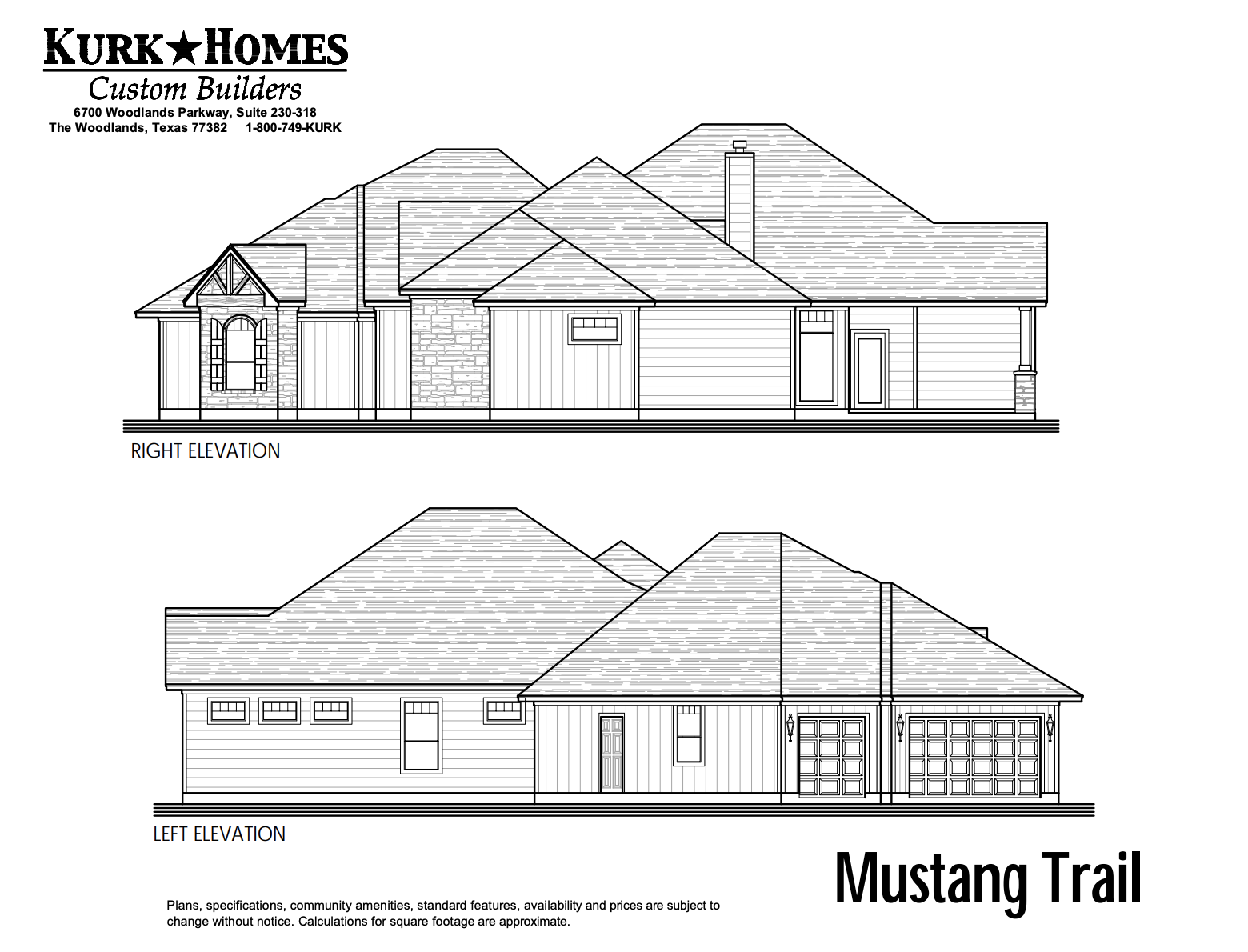The Mustang Trail
With three bedrooms, a formal dining, and a formal study, the Mustang Trail plan utilizes every square inch in its 2300 square foot one-story footprint. An eat-in kitchen island is open to the family room, and the bank of windows with transoms throughout bring in loads of natural light. The focal point of the family room is the fireplace, designed in this plan as cast-stone with a custom tile surround and painted wood mantel. A built-in entertainment center is on one side of the fireplace, and a large window on the other perfect for a reading nook. The master suite features a barn door into the bathroom, which has dual vanities, a walk-in shower, and a freestanding bathtub. The secondary bedrooms share a bathroom, and the powder is accessible by the office and mudroom into the side-load angled garage with a separate workshop area.
See this custom design with more photos here.
Starting in the $500s
 |
 |
 |
Other Texas Hill Country Style Floor Plans:
Other Farmhouse Style Floor Plans:
Contact Us
For more information about this floor plan, please fill out the form below.
