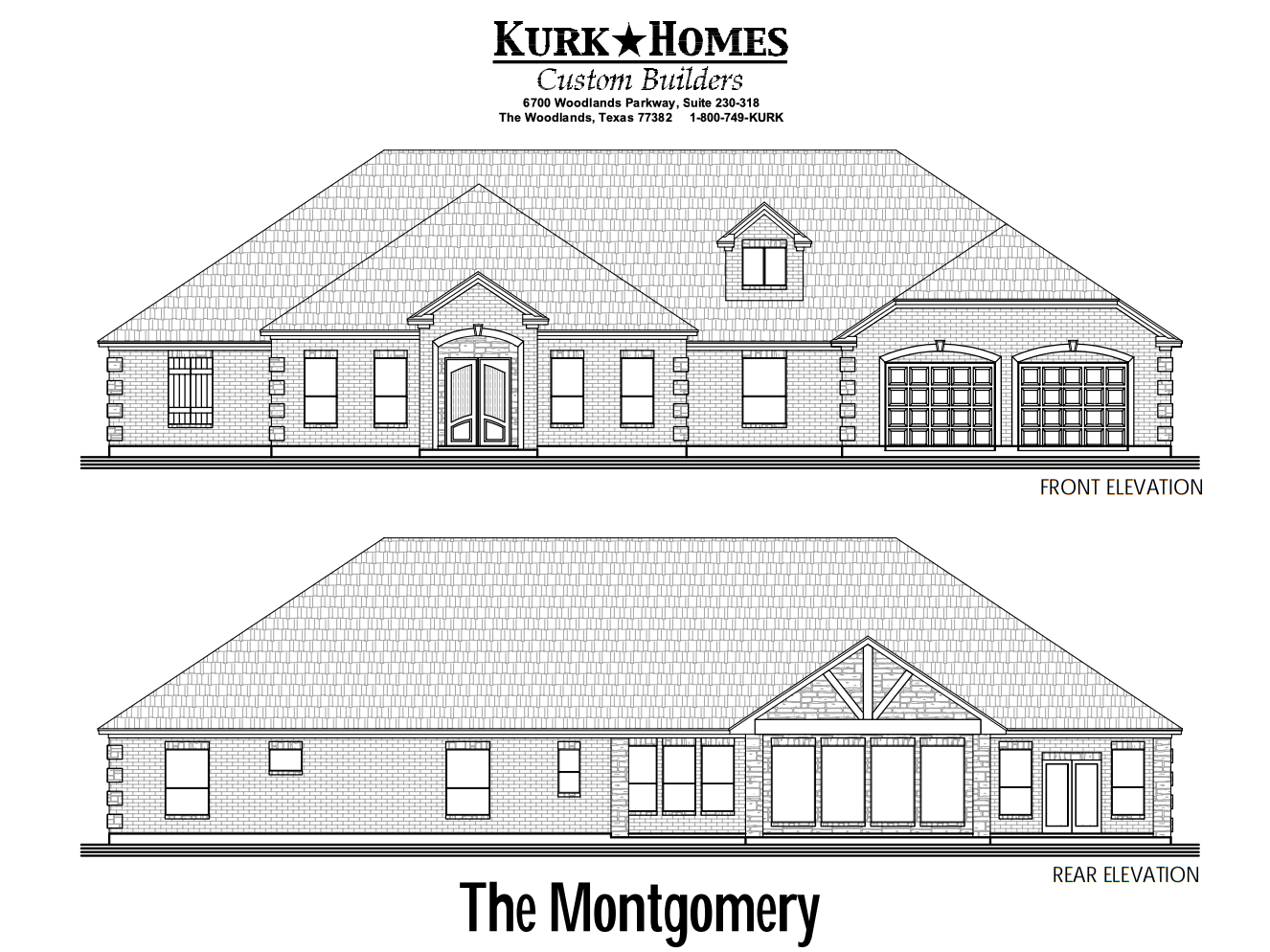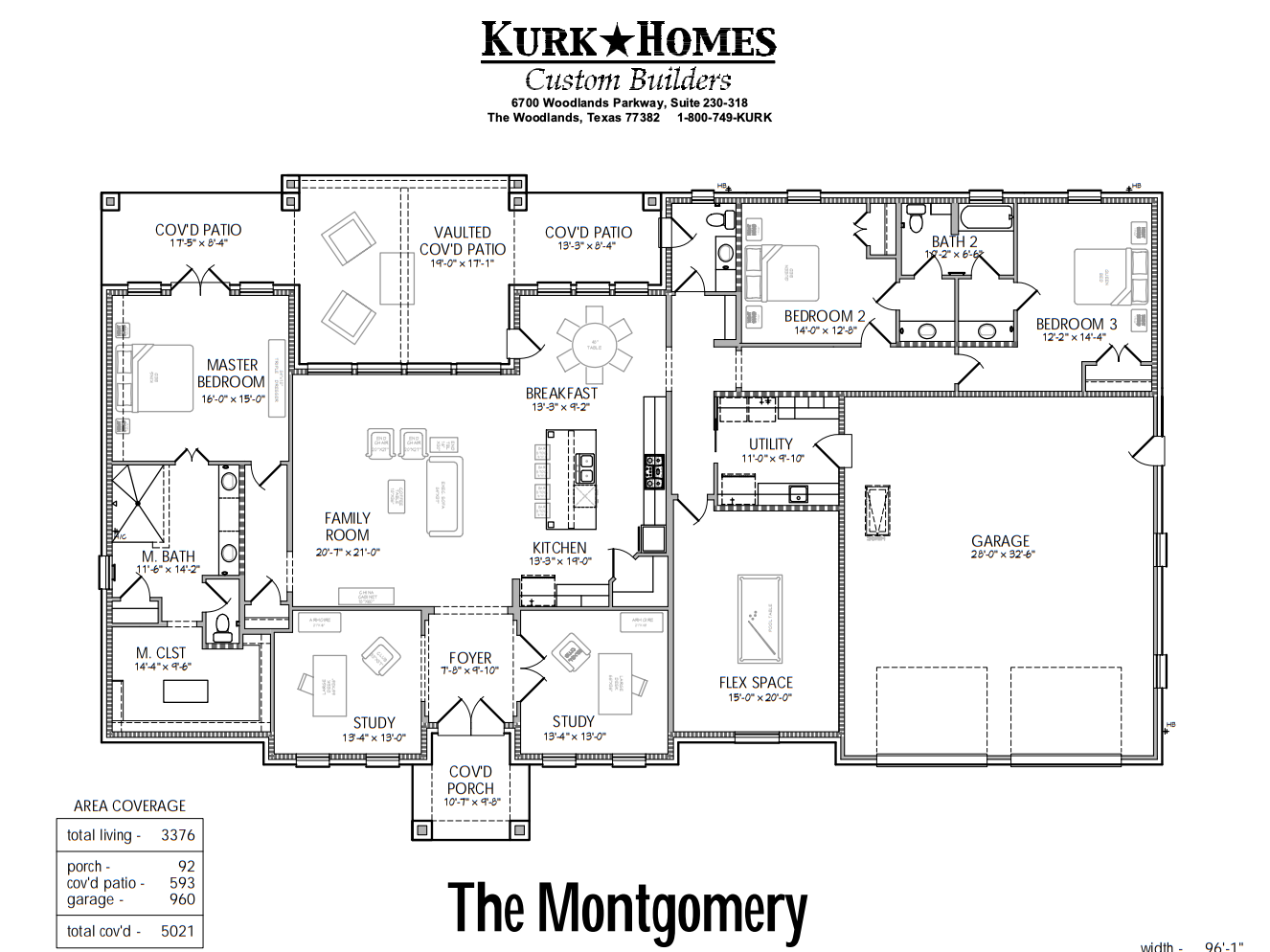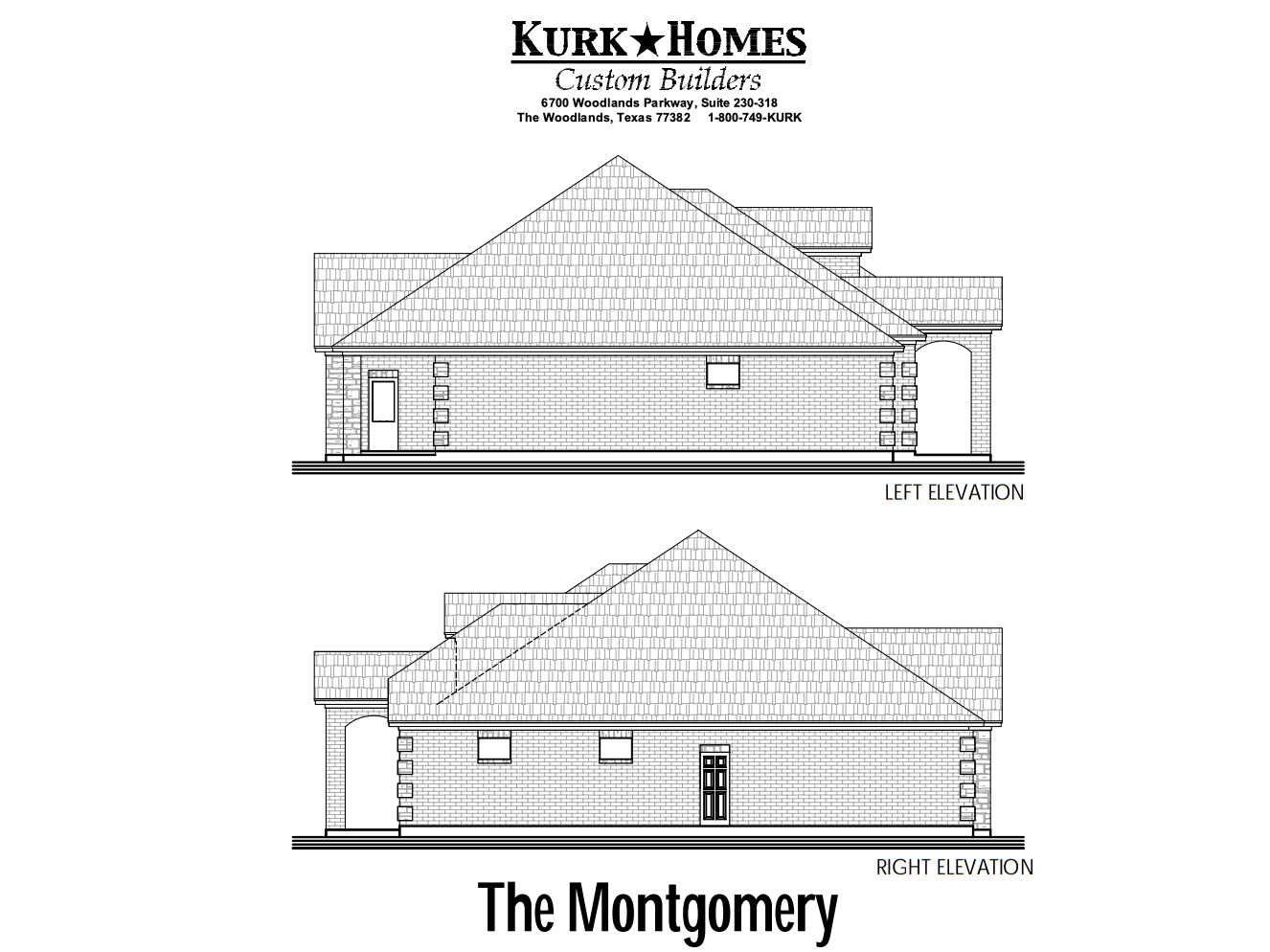The Montgomery
A large one-story home with two offices off of the front entry, the Montgomery custom home design functions well for both empty nesters and families alike. Two bedrooms are on an opposite wing of the master, sharing a Jack and Jill bathroom with separate vanities. The master suite has a double French door access to a large covered patio, a large walk-in shower and room-size master closet with an island. The family room, breakfast room and kitchen are all open with great views of the covered patio and beyond, and the eat-in island has both a sink looking into the family room and a dishwasher, as well as plenty of seating. The entry from the side-load garage is through a large utility room with space for a full-sized refrigerator and utility sink. Another bonus feature of this plan is the family room-sized flex space, perfect for a second informal family room, billiards or game room, media or exercise room - there are several customizable options for this layout.
Starting in the $600s
 |
 |
 |
Other Traditional Style Floor Plans:
Contact Us
For more information about this floor plan, please fill out the form below.
