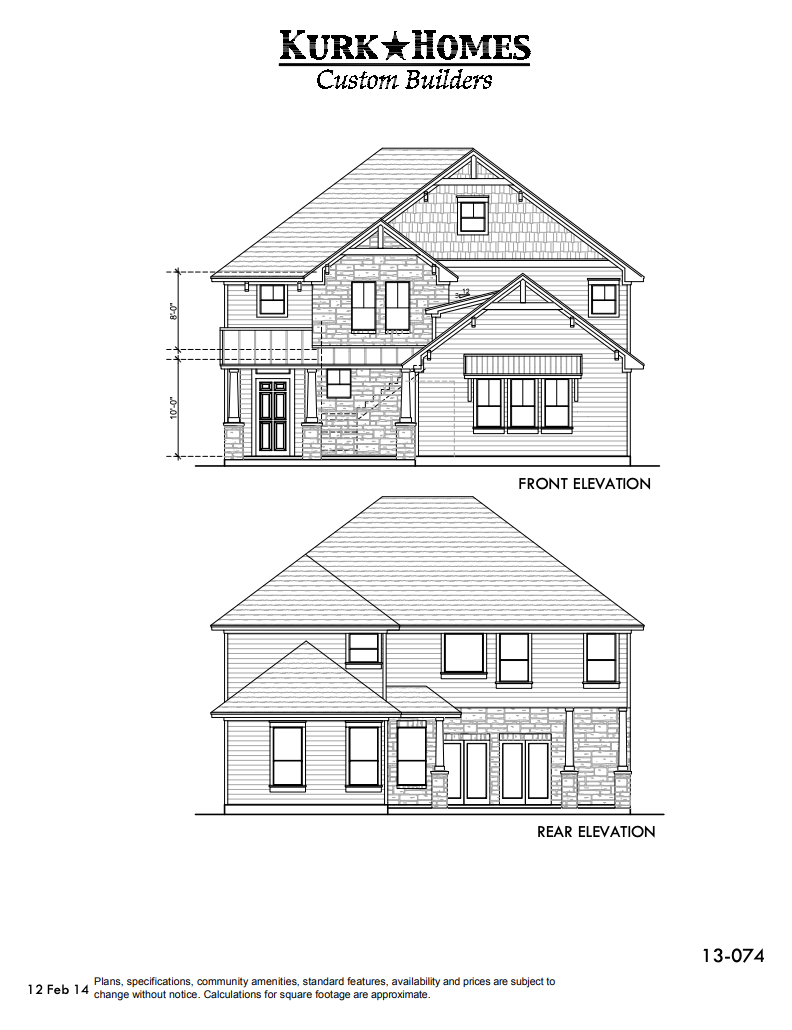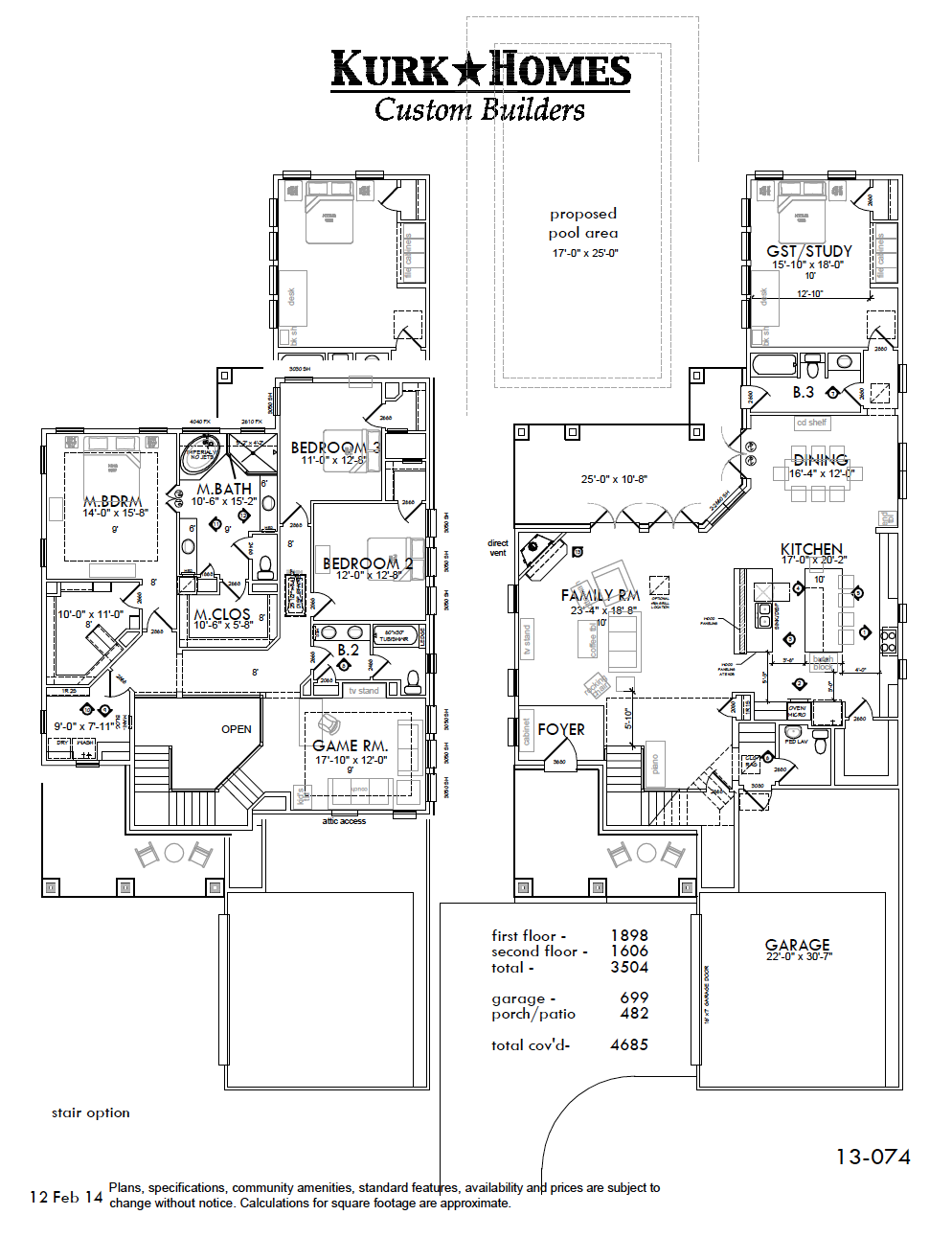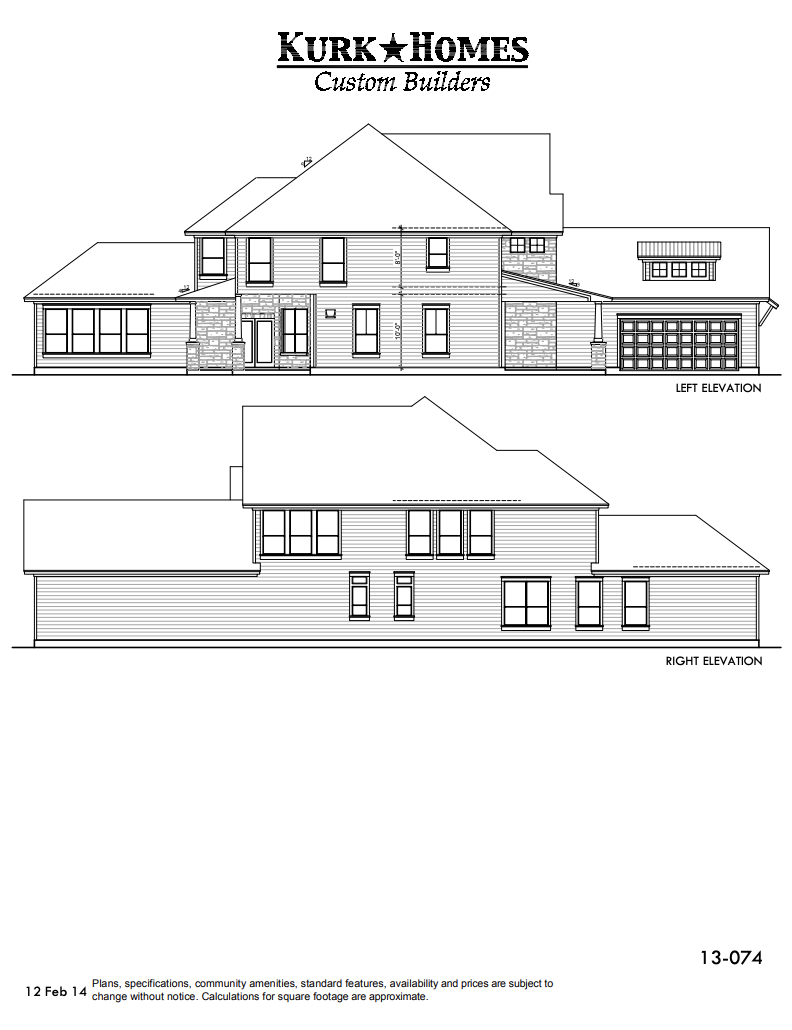The Heights Craftsman
Designed for a property that is longer than it is wide, the two-story Heights Craftsman plan has the master suite, two bedrooms, a utility room plus a game room upstairs with a large great room, kitchen, dining, and huge guest suite or study downstairs. The oversized front porch has a seating area and welcomes guests and visitors into the home. The foyer opens to the family room with a corner fireplace and three sets of double glass doors opening the entire living area to the covered patio and beyond. The grand staircase is just off of the foyer and a two-story piano nook, and through the mud entry into the side-load, front placed garage, is a conveniently located powder room. The kitchen features dual islands, both with seating, and windows flanking the stovetop allowing light in from all four sides of the home. A separate dining area opens up to the covered patio with the 3rd set of double glass doors, and beyond is a hallway to the guest suite. Large enough to fit a bedroom set and a desk and file cabinets, the guest suite and/or home office has a wall of windows allowing natural light inside. The hallway accessible bathroom also includes an exterior door, allowing it to function as a pool bath with direct entry. Upstairs, the two bedrooms share a Hollywood bath with dual vanities.
Starting in the $700s
 |
 |
 |
Contact Us
For more information about this floor plan, please fill out the form below.
